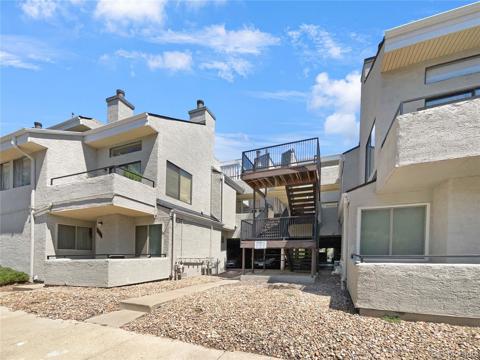9240 W 49th Avenue #317
Wheat Ridge, CO 80033 — Jefferson County — Le Marquis Condominiums NeighborhoodCondominium $239,000 Active Listing# 9222421
2 beds 2 baths 787.00 sqft Lot size: 787.00 sqft 0.02 acres 1975 build
Property Description
Welcome to this beautifully updated 2-bedroom, 2-bathroom condo located in a sun-drenched top-floor end unit in the highly desirable city of Wheat Ridge. Featuring an open floor plan with high-end Pergo flooring throughout, this home offers both style and comfort. The spacious kitchen includes sleek butcher block countertops, perfect for entertaining or casual meals.
Both bathrooms have been thoughtfully updated, and the huge primary bedroom boasts a walk-in closet and private ensuite bath. Natural light floods the space, creating a warm, inviting atmosphere all day long.
Enjoy being just steps from local favorites like Echter's Garden Center, Jack Tomlinson Park, Anderson Park and Outdoor Pool, Pietra's Pizza, Joe's Café, and New Image Brewing. With easy access to I-70, you’re minutes from downtown Denver and the mountains — the best of Colorado living!
Listing Details
- Property Type
- Condominium
- Listing#
- 9222421
- Source
- REcolorado (Denver)
- Last Updated
- 04-20-2025 12:04am
- Status
- Active
- Off Market Date
- 11-30--0001 12:00am
Property Details
- Property Subtype
- Condominium
- Sold Price
- $239,000
- Original Price
- $239,000
- Location
- Wheat Ridge, CO 80033
- SqFT
- 787.00
- Year Built
- 1975
- Acres
- 0.02
- Bedrooms
- 2
- Bathrooms
- 2
- Levels
- One
Map
Property Level and Sizes
- SqFt Lot
- 787.00
- Lot Features
- Butcher Counters, Ceiling Fan(s), High Speed Internet, No Stairs, Open Floorplan, Pantry, Primary Suite, Smoke Free, Walk-In Closet(s)
- Lot Size
- 0.02
- Common Walls
- End Unit
Financial Details
- Previous Year Tax
- 1108.00
- Year Tax
- 2024
- Is this property managed by an HOA?
- Yes
- Primary HOA Name
- RowCal
- Primary HOA Phone Number
- 3034594919
- Primary HOA Amenities
- Clubhouse, Laundry, Parking, Pool
- Primary HOA Fees Included
- Heat, Maintenance Grounds, Maintenance Structure, Sewer, Snow Removal, Trash, Water
- Primary HOA Fees
- 500.00
- Primary HOA Fees Frequency
- Monthly
Interior Details
- Interior Features
- Butcher Counters, Ceiling Fan(s), High Speed Internet, No Stairs, Open Floorplan, Pantry, Primary Suite, Smoke Free, Walk-In Closet(s)
- Appliances
- Dishwasher, Disposal, Oven, Range, Range Hood, Refrigerator
- Laundry Features
- Common Area
- Electric
- Air Conditioning-Room
- Flooring
- Vinyl
- Cooling
- Air Conditioning-Room
- Heating
- Hot Water
- Fireplaces Features
- Electric
- Utilities
- Cable Available, Electricity Connected, Phone Connected
Exterior Details
- Features
- Balcony, Lighting
- Water
- Public
- Sewer
- Public Sewer
Garage & Parking
- Parking Features
- Asphalt, Guest
Exterior Construction
- Roof
- Composition
- Construction Materials
- Wood Siding
- Exterior Features
- Balcony, Lighting
- Window Features
- Window Coverings
- Security Features
- Carbon Monoxide Detector(s), Smoke Detector(s), Video Doorbell
- Builder Source
- Public Records
Land Details
- PPA
- 0.00
- Road Frontage Type
- None
- Road Responsibility
- Public Maintained Road
- Road Surface Type
- Paved
- Sewer Fee
- 0.00
Schools
- Elementary School
- Arvada K-8
- Middle School
- Arvada K-8
- High School
- Arvada
Walk Score®
Listing Media
- Virtual Tour
- Click here to watch tour
Contact Agent
executed in 0.320 sec.




)
)
)
)
)
)



