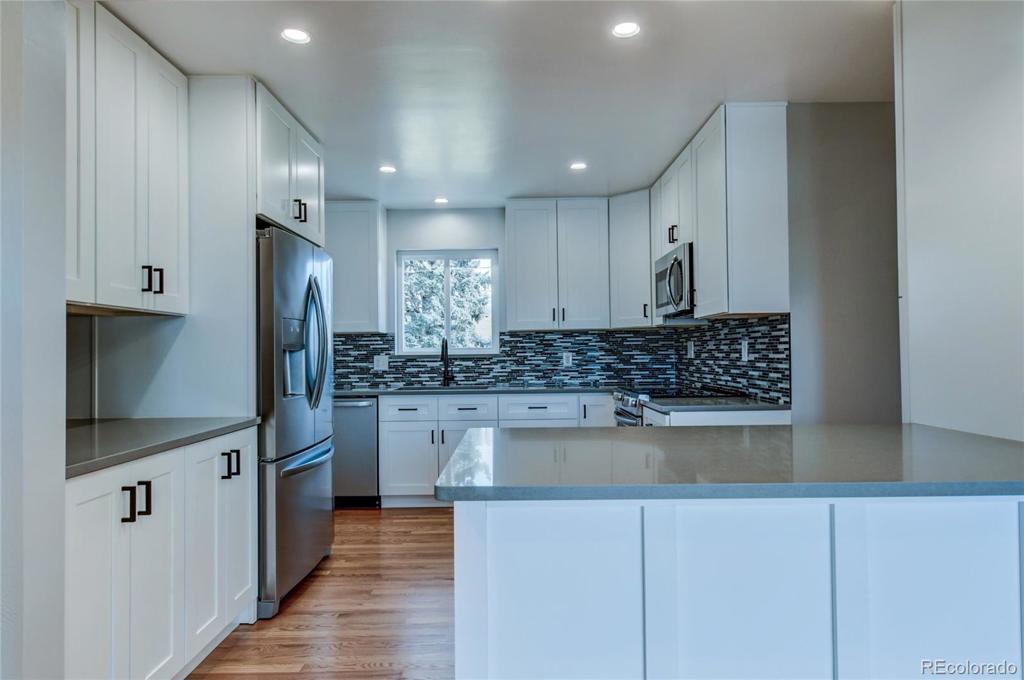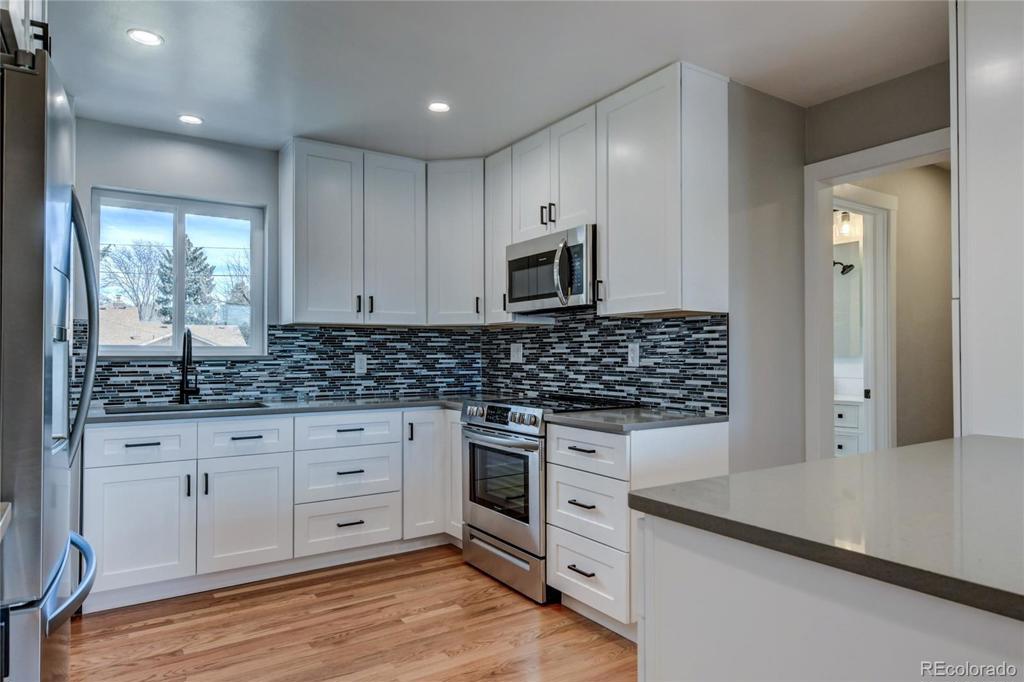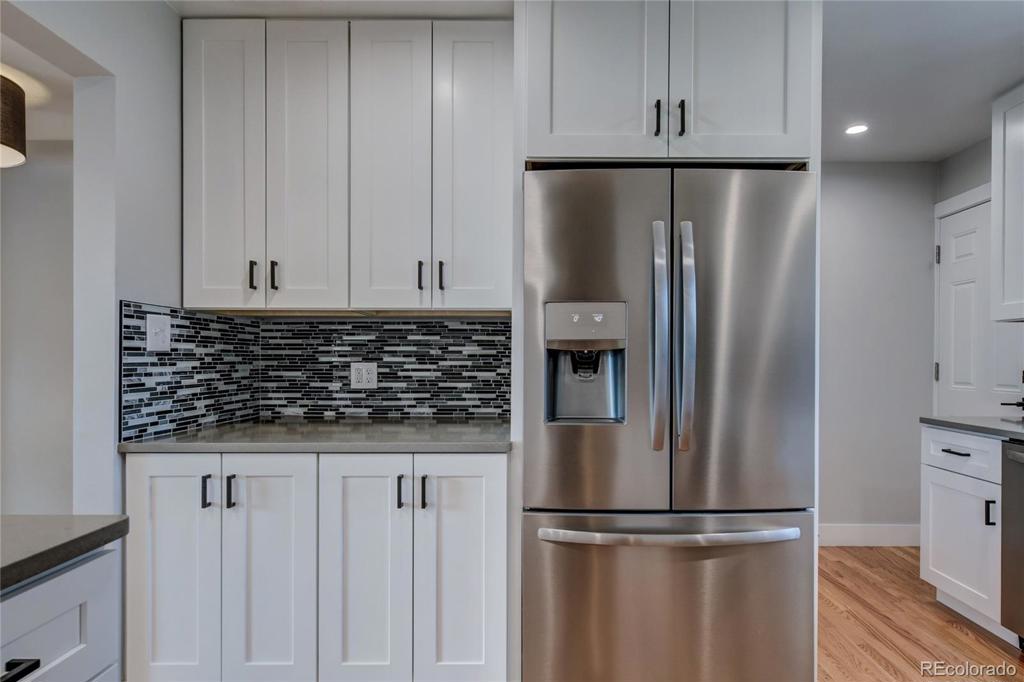3500 Gray Street
Wheat Ridge, CO 80212 — Jefferson County — Wheat Ridge NeighborhoodResidential $595,000 Sold Listing# 3696430
3 beds 2 baths 1885.00 sqft Lot size: 9752.00 sqft 0.22 acres 1950 build
Updated: 02-06-2024 05:07pm
Property Description
This beautifully remodeled ranch home located within 1 mile from the Tennyson district, Sloans Lake, Edgewater, Lakeside and the public library. Panaroma Park with lighted tennis courts is only steps away. This home boasts an updated kitchen featuring new, high-quality shaker cabinetry, new stainless steel appliances and timeless quartz countertops. With refinished hardwoods throughout, solid craftsman doors and a spacious bonus room in the basement, this charmer won’t last long. New energy-star rated windows, LED lighting, new furnace, updated electrical system and recently replaced roof check off all the boxes on your list. Add a fully fenced back yard on a corner lot, sprinklers in the front and back and classic brick exterior and this home is a dream you won’t want to pass up!
Listing Details
- Property Type
- Residential
- Listing#
- 3696430
- Source
- REcolorado (Denver)
- Last Updated
- 02-06-2024 05:07pm
- Status
- Sold
- Status Conditions
- None Known
- Off Market Date
- 01-27-2020 12:00am
Property Details
- Property Subtype
- Single Family Residence
- Sold Price
- $595,000
- Original Price
- $599,000
- Location
- Wheat Ridge, CO 80212
- SqFT
- 1885.00
- Year Built
- 1950
- Acres
- 0.22
- Bedrooms
- 3
- Bathrooms
- 2
- Levels
- One
Map
Property Level and Sizes
- SqFt Lot
- 9752.00
- Lot Features
- Granite Counters
- Lot Size
- 0.22
- Foundation Details
- Block, Slab
- Basement
- Block, Finished, Interior Entry, Partial
Financial Details
- Previous Year Tax
- 2545.00
- Year Tax
- 2018
- Primary HOA Fees
- 0.00
Interior Details
- Interior Features
- Granite Counters
- Appliances
- Cooktop, Dishwasher, Disposal, Oven, Refrigerator
- Laundry Features
- In Unit
- Electric
- Evaporative Cooling
- Flooring
- Linoleum, Tile, Wood
- Cooling
- Evaporative Cooling
- Heating
- Forced Air, Natural Gas
Exterior Details
Room Details
# |
Type |
Dimensions |
L x W |
Level |
Description |
|---|---|---|---|---|---|
| 1 | Bathroom (Full) | - |
- |
Main |
|
| 2 | Living Room | - |
- |
Main |
|
| 3 | Bathroom (3/4) | - |
- |
Basement |
|
| 4 | Bedroom | - |
- |
Main |
|
| 5 | Bedroom | - |
- |
Main |
|
| 6 | Bedroom | - |
- |
Main |
|
| 7 | Bonus Room | - |
- |
Basement |
|
| 8 | Laundry | - |
- |
Basement |
Garage & Parking
- Parking Features
- Garage
| Type | # of Spaces |
L x W |
Description |
|---|---|---|---|
| Garage (Attached) | 1 |
- |
Exterior Construction
- Roof
- Composition
- Construction Materials
- Brick
- Window Features
- Double Pane Windows
- Security Features
- Smoke Detector(s)
- Builder Source
- Public Records
Land Details
- PPA
- 0.00
Schools
- Elementary School
- Stevens
- Middle School
- Everitt
- High School
- Wheat Ridge
Walk Score®
Listing Media
- Virtual Tour
- Click here to watch tour
Contact Agent
executed in 1.546 sec.









