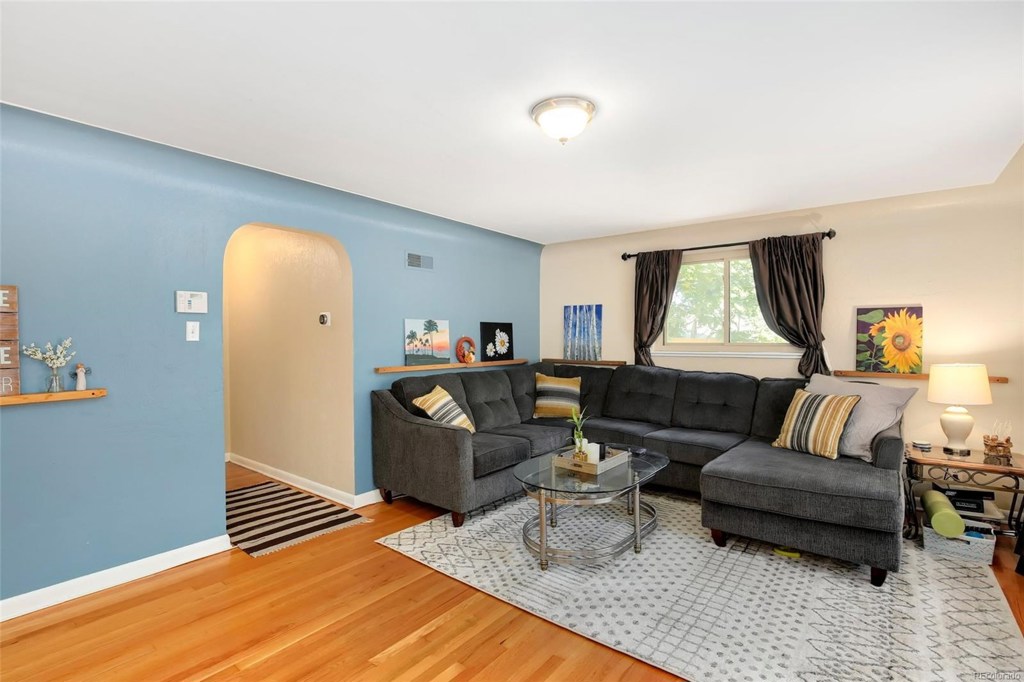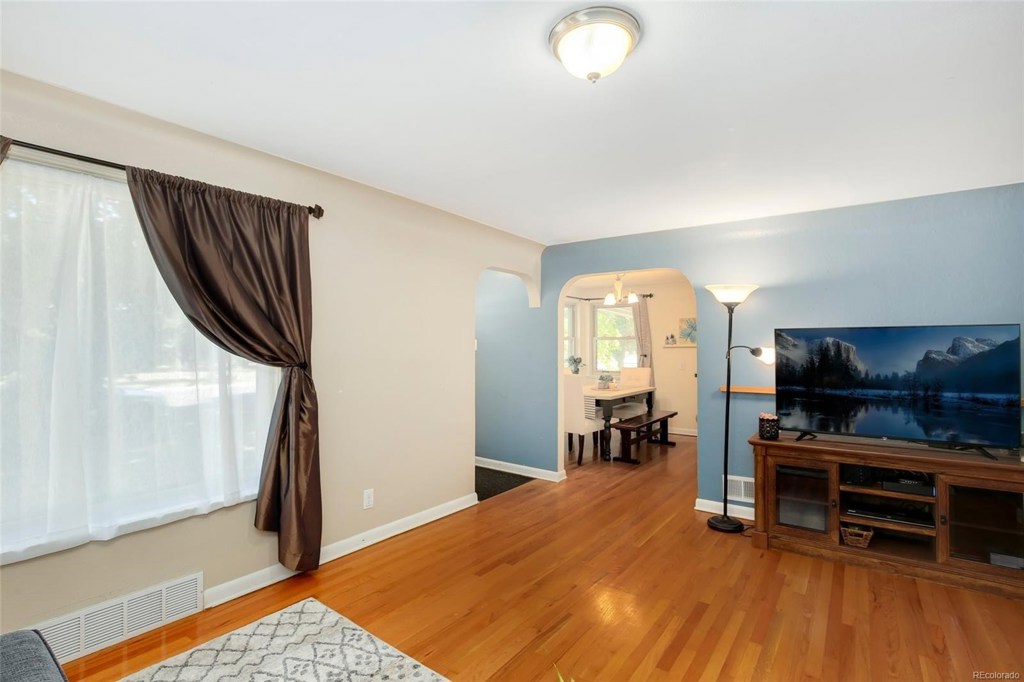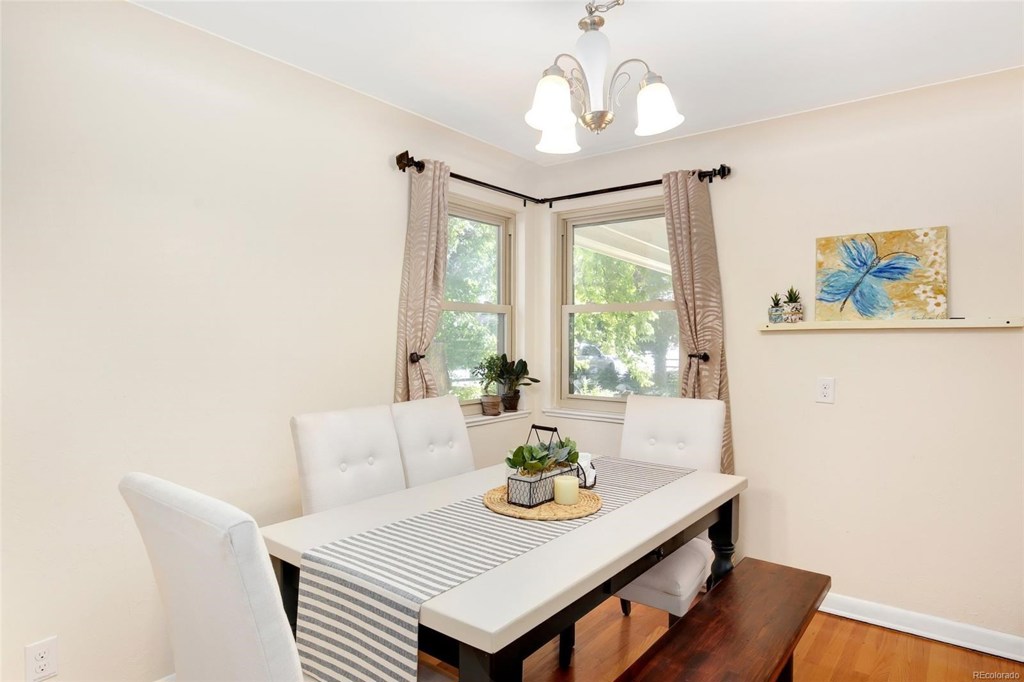3595 Chase Street
Wheat Ridge, CO 80212 — Jefferson County — Olinger Gardens NeighborhoodResidential $425,000 Sold Listing# 8733071
3 beds 2 baths 1452.00 sqft Lot size: 9845.00 sqft $303.03/sqft 0.23 acres 1952 build
Updated: 02-24-2020 04:42pm
Property Description
Charming 1950s ranch home with great updates in a wonderful location! Light and bright interior is accented by beautiful original hardwood floors and maintains the original character with coved ceilings and arched doorways. Formal dining space leads to the remodeled kitchen that delights with abundant cabinets and a tile backsplash. Master bedroom with an en-suite full bathroom. Two bright secondary bedrooms, one with two closets, share an updated bathroom. Additional updated include the roof, windows, carpeting, a Nest heating system and an electronic keypad. The over-sized lot is on over 1/5 of an acre and boasts gorgeous mature trees, a welcoming front porch, a covered patio with a tongue and groove ceiling, a utility shed and raised garden beds. Excellent location close to all the shopping, dining and entertainment found on both Tennyson St and 38th St.
Listing Details
- Property Type
- Residential
- Listing#
- 8733071
- Source
- REcolorado (Denver)
- Last Updated
- 02-24-2020 04:42pm
- Status
- Sold
- Status Conditions
- None Known
- Der PSF Total
- 292.70
- Off Market Date
- 10-10-2019 12:00am
Property Details
- Property Subtype
- Single Family Residence
- Sold Price
- $425,000
- Original Price
- $440,000
- List Price
- $425,000
- Location
- Wheat Ridge, CO 80212
- SqFT
- 1452.00
- Year Built
- 1952
- Acres
- 0.23
- Bedrooms
- 3
- Bathrooms
- 2
- Parking Count
- 2
- Levels
- One
Map
Property Level and Sizes
- SqFt Lot
- 9845.00
- Lot Features
- Entrance Foyer, Laminate Counters, No Stairs
- Lot Size
- 0.23
- Basement
- Crawl Space,None
Financial Details
- PSF Total
- $292.70
- PSF Finished All
- $303.03
- PSF Finished
- $292.70
- PSF Above Grade
- $292.70
- Previous Year Tax
- 2624.00
- Year Tax
- 2018
- Is this property managed by an HOA?
- No
- Primary HOA Fees
- 0.00
Interior Details
- Interior Features
- Entrance Foyer, Laminate Counters, No Stairs
- Appliances
- Dishwasher, Disposal, Dryer, Gas Water Heater, Microwave, Oven, Refrigerator, Washer, Washer/Dryer
- Electric
- None
- Flooring
- Carpet, Linoleum, Wood
- Cooling
- None
- Heating
- Electric, Forced Air, Natural Gas
- Utilities
- Electricity Connected, Natural Gas Available, Natural Gas Connected
Exterior Details
- Features
- Garden, Lighting, Private Yard, Rain Gutters
- Patio Porch Features
- Covered,Front Porch,Patio
- Water
- Public
- Sewer
- Public Sewer
| Type | SqFt | Floor | # Stalls |
# Doors |
Doors Dimension |
Features | Description |
|---|---|---|---|---|---|---|---|
| Barn/Storage | 0.00 | 0 |
0 |
Storage Shed | |||
| Shed(s) | 0.00 | 0 |
0 |
Utility Shed |
Room Details
# |
Type |
Dimensions |
L x W |
Level |
Description |
|---|---|---|---|---|---|
| 1 | Living Room | - |
18.60 x 13.20 |
Main |
Hardwood floors, coved ceiling |
| 2 | Dining Room | - |
10.50 x 9.10 |
Main |
Hardwood floors, formal dining space, coved ceiling, pass through/breakfast bar into the kitchen |
| 3 | Kitchen | - |
10.50 x 11.60 |
Main |
Vinyl flooring, laminate countertop, tile backsplash, pass-through to the dining room |
| 4 | Master Bedroom | - |
12.30 x 10.10 |
Main |
Hardwood floor, en-suite bathroom |
| 5 | Bathroom (Full) | - |
7.80 x 6.60 |
Main |
Master bath, vinyl flooring, laminate countertop, built-in vanity |
| 6 | Bathroom (3/4) | - |
10.00 x 3.60 |
Main |
Vinyl flooring, pedestal sink, walk-in shower |
| 7 | Bedroom | - |
10.90 x 10.10 |
Main |
Hardwood floor |
| 8 | Laundry | - |
6.20 x 10.10 |
Main |
Vinyl flooring, door to patio and backyard |
| 9 | Bedroom | - |
11.00 x 14.60 |
Main |
Carpet, recessed lighting, 2 closets |
| 10 | Master Bathroom | - |
- |
Master Bath |
Garage & Parking
- Parking Spaces
- 2
- Parking Features
- Attached Carport, Concrete, Off Street
| Type | # of Spaces |
L x W |
Description |
|---|---|---|---|
| Carport (Attached) | 1 |
- |
|
| Off-Street | 2 |
- |
Driveway |
| Type | SqFt | Floor | # Stalls |
# Doors |
Doors Dimension |
Features | Description |
|---|---|---|---|---|---|---|---|
| Barn/Storage | 0.00 | 0 |
0 |
Storage Shed | |||
| Shed(s) | 0.00 | 0 |
0 |
Utility Shed |
Exterior Construction
- Roof
- Composition
- Construction Materials
- Brick, Concrete, Frame
- Architectural Style
- Traditional
- Exterior Features
- Garden, Lighting, Private Yard, Rain Gutters
- Window Features
- Double Pane Windows
- Security Features
- Smoke Detector(s)
- Builder Source
- Public Records
Land Details
- PPA
- 1847826.09
- Road Frontage Type
- Public Road
- Road Responsibility
- Public Maintained Road
- Road Surface Type
- Paved
Schools
- Elementary School
- Stevens
- Middle School
- Everitt
- High School
- Wheat Ridge
Walk Score®
Listing Media
- Virtual Tour
- Click here to watch tour
Contact Agent
executed in 1.650 sec.









