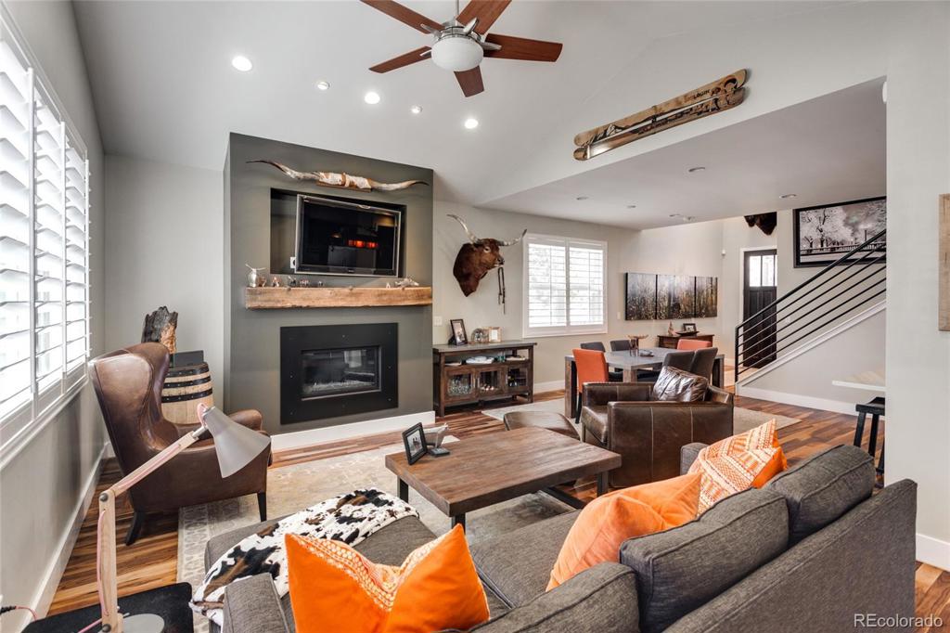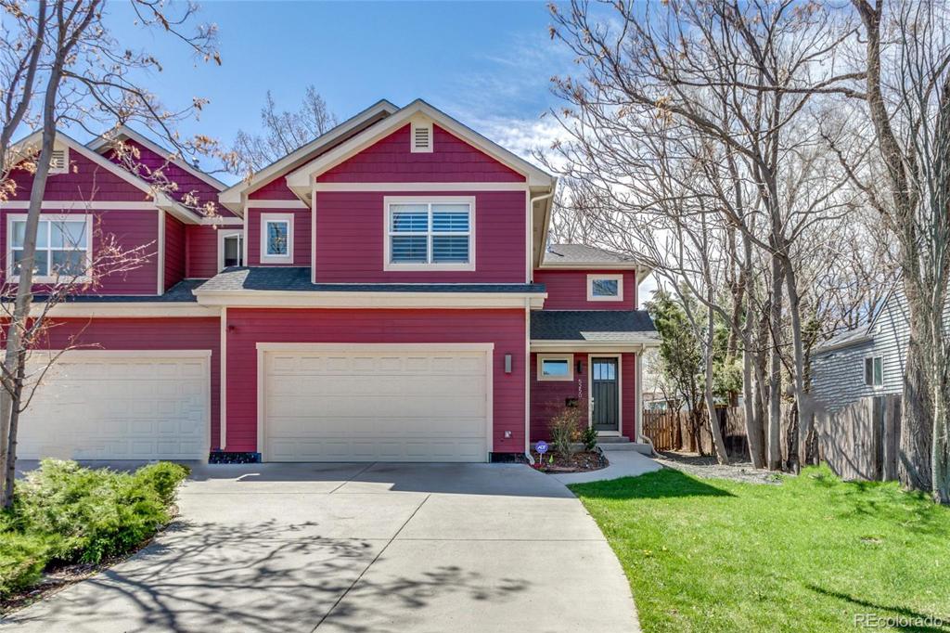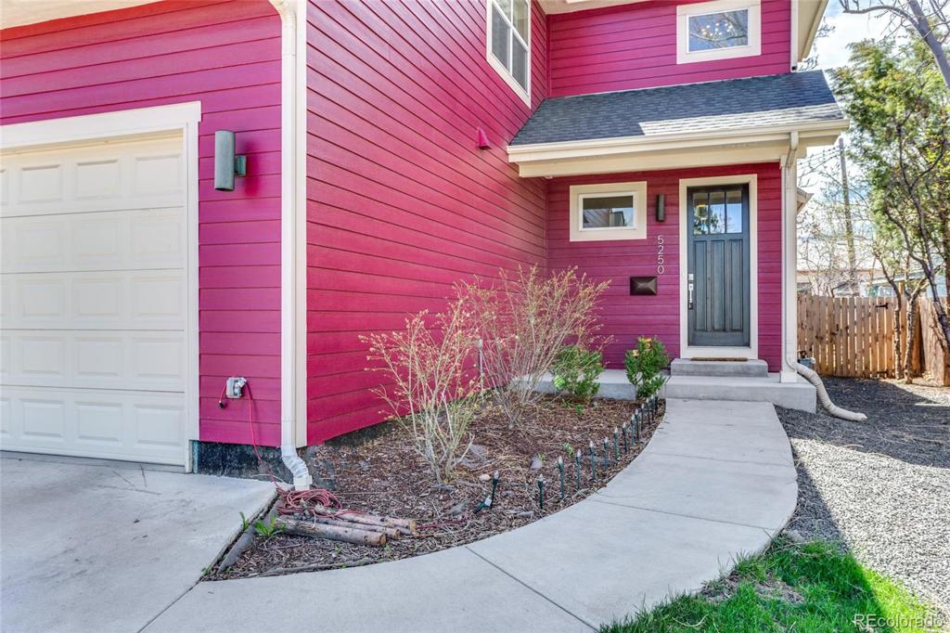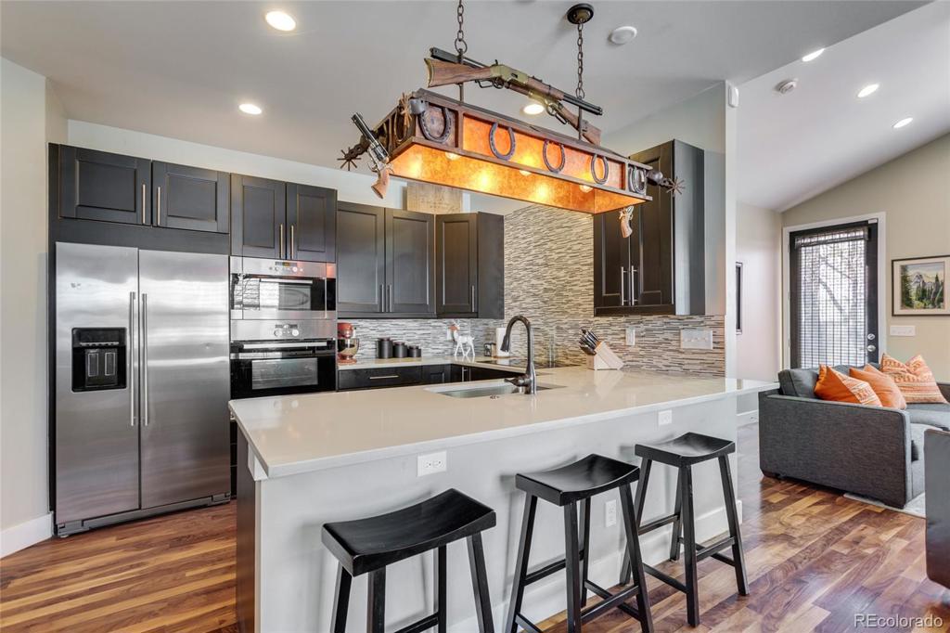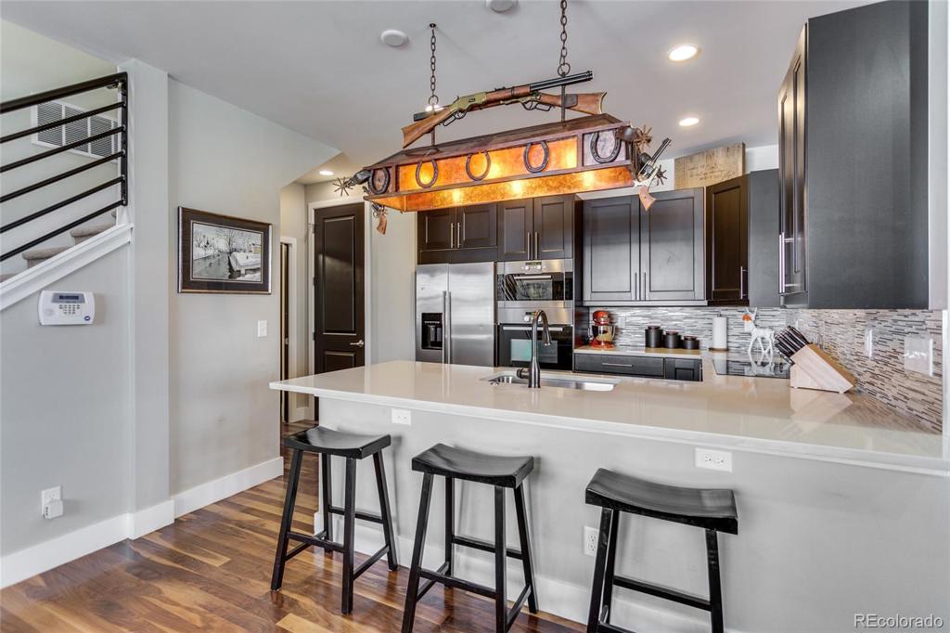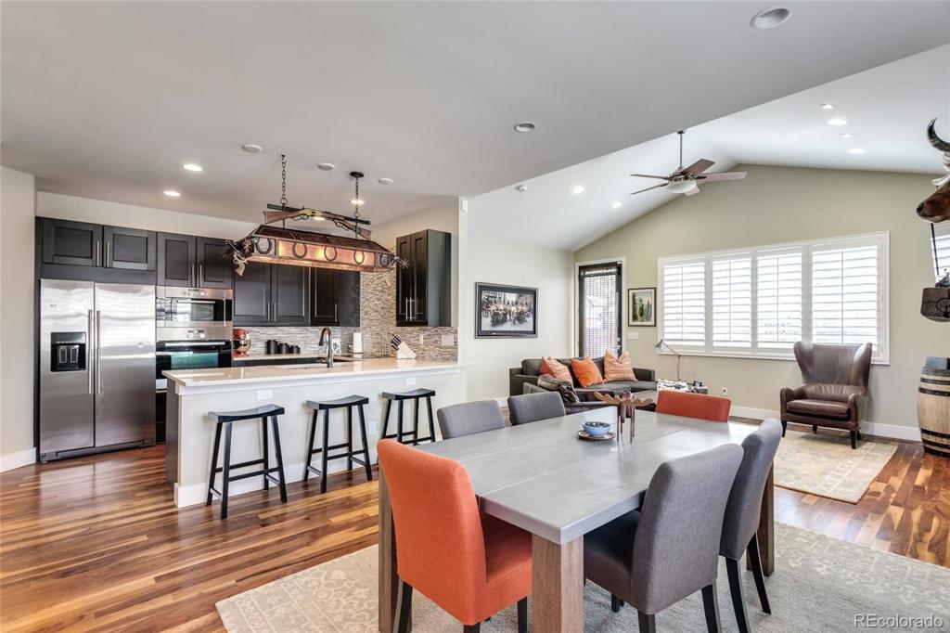5250 W 41st Avenue
Wheat Ridge, CO 80212 — Jefferson County — Berkeley NeighborhoodCondominium $615,000 Sold Listing# 5969539
3 beds 3 baths 2039.00 sqft Lot size: 4539.00 sqft 0.10 acres 2015 build
Updated: 03-08-2024 09:00pm
Property Description
As you enter into the main foyer you will be delighted by the vaulted ceilings, walnut hardwood floors throughout the main level and open floor plan. The gourmet kitchen offers, caesar stone countertops, European design flat panel cabinetry and stainless steel appliances. From the kitchen peninsula you can be preparing dinner while entertaining your guests in the dining area or open family room. The family room offers a gas fireplace and beautiful reclaimed wood mantle. Off of the family room you will find a beautiful master suite. The ensuite offers an oversized jacuzzi soaking tub, double vanity and a large shower. From the master bath you will enter your substantial walk in closet with built in shelves and plenty of hanging space. Upstairs you will be delighted by the bonus loft space- perfect for a home office and two large additional bedrooms with substantial closet space. The upstairs 3/4 bath offers double vanity and a large linen closet. Off of the loft you will also find an oversized room perfect for storage or a playroom. Don't miss the low maintenance private backyard fully equipped with a gas fire pit, and gas line for your grill to enjoy the 300 days of sunshine Colorado has to offer. This backyard is substantially larger than most duplexes in the area and Fido is sure to enjoy it! Super convenient location to Sloan's Lake and Edgewater Marketplace.
Listing Details
- Property Type
- Condominium
- Listing#
- 5969539
- Source
- REcolorado (Denver)
- Last Updated
- 03-08-2024 09:00pm
- Status
- Sold
- Status Conditions
- None Known
- Off Market Date
- 05-26-2020 12:00am
Property Details
- Property Subtype
- Multi-Family
- Sold Price
- $615,000
- Original Price
- $675,000
- Location
- Wheat Ridge, CO 80212
- SqFT
- 2039.00
- Year Built
- 2015
- Acres
- 0.10
- Bedrooms
- 3
- Bathrooms
- 3
- Levels
- Two
Map
Property Level and Sizes
- SqFt Lot
- 4539.00
- Lot Features
- Eat-in Kitchen, Five Piece Bath, Jet Action Tub, Kitchen Island, Primary Suite, Open Floorplan, Vaulted Ceiling(s), Walk-In Closet(s), Wired for Data
- Lot Size
- 0.10
- Common Walls
- End Unit, No One Above, No One Below
Financial Details
- Previous Year Tax
- 3133.00
- Year Tax
- 2019
- Primary HOA Fees
- 0.00
Interior Details
- Interior Features
- Eat-in Kitchen, Five Piece Bath, Jet Action Tub, Kitchen Island, Primary Suite, Open Floorplan, Vaulted Ceiling(s), Walk-In Closet(s), Wired for Data
- Appliances
- Dishwasher, Disposal, Microwave, Oven, Refrigerator
- Laundry Features
- In Unit
- Electric
- Central Air
- Flooring
- Carpet, Tile, Wood
- Cooling
- Central Air
- Heating
- Forced Air
- Fireplaces Features
- Insert, Living Room
- Utilities
- Cable Available, Electricity Available, Internet Access (Wired), Natural Gas Connected, Phone Available
Exterior Details
- Features
- Private Yard
- Water
- Public
- Sewer
- Public Sewer
Room Details
# |
Type |
Dimensions |
L x W |
Level |
Description |
|---|---|---|---|---|---|
| 1 | Bedroom | - |
- |
Main |
|
| 2 | Bedroom | - |
- |
Main |
|
| 3 | Bedroom | - |
- |
Main |
|
| 4 | Bathroom (1/2) | - |
- |
Main |
|
| 5 | Bathroom (Full) | - |
- |
Main |
|
| 6 | Bathroom (Full) | - |
- |
Main |
Garage & Parking
| Type | # of Spaces |
L x W |
Description |
|---|---|---|---|
| Garage (Attached) | 2 |
- |
Exterior Construction
- Roof
- Other
- Construction Materials
- Frame, Other
- Exterior Features
- Private Yard
- Window Features
- Double Pane Windows
- Security Features
- Security System
Land Details
- PPA
- 0.00
Schools
- Elementary School
- Stevens
- Middle School
- Everitt
- High School
- Wheat Ridge
Walk Score®
Listing Media
- Virtual Tour
- Click here to watch tour
Contact Agent
executed in 1.647 sec.




