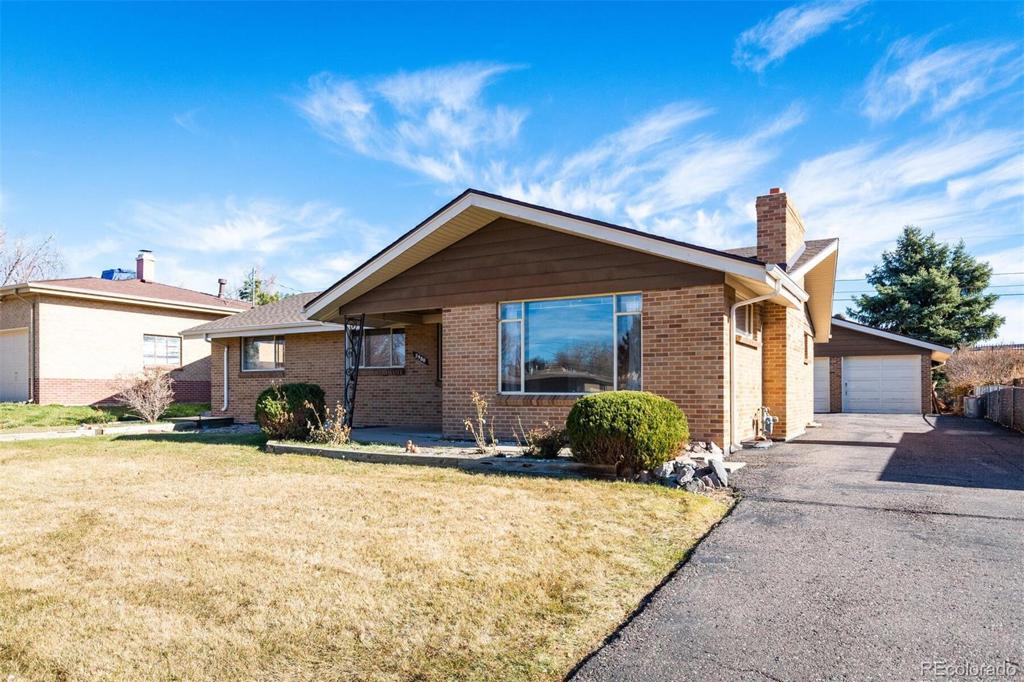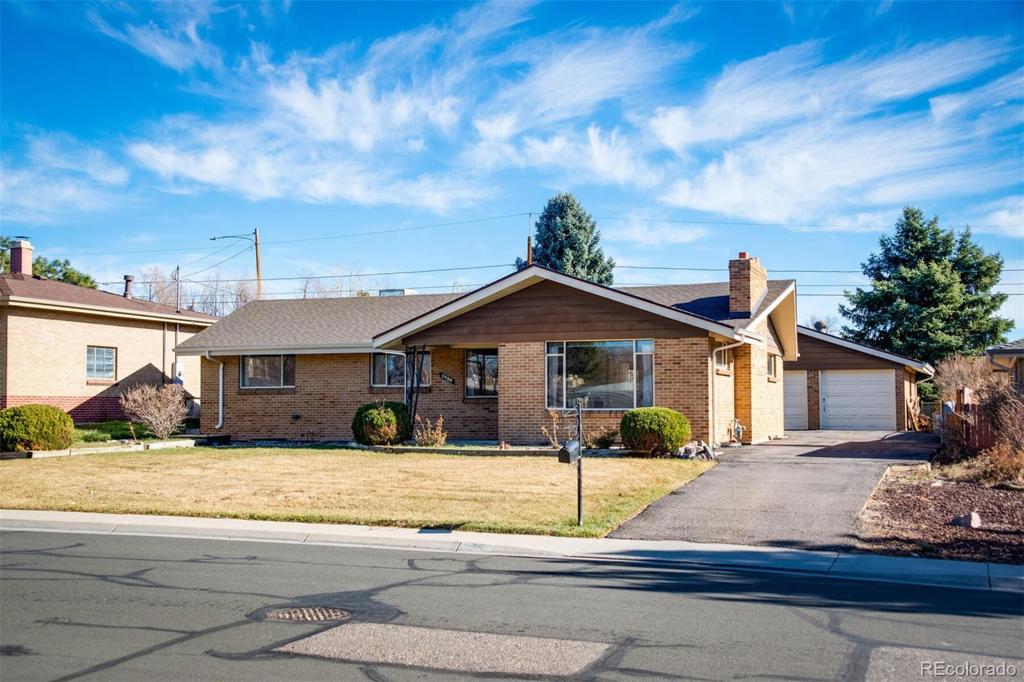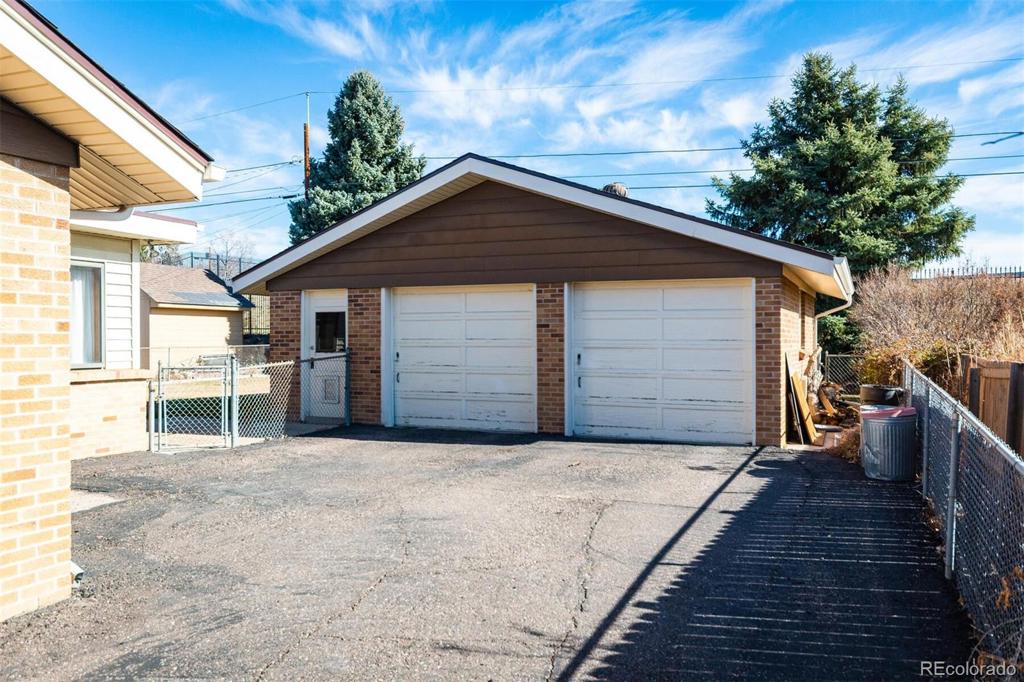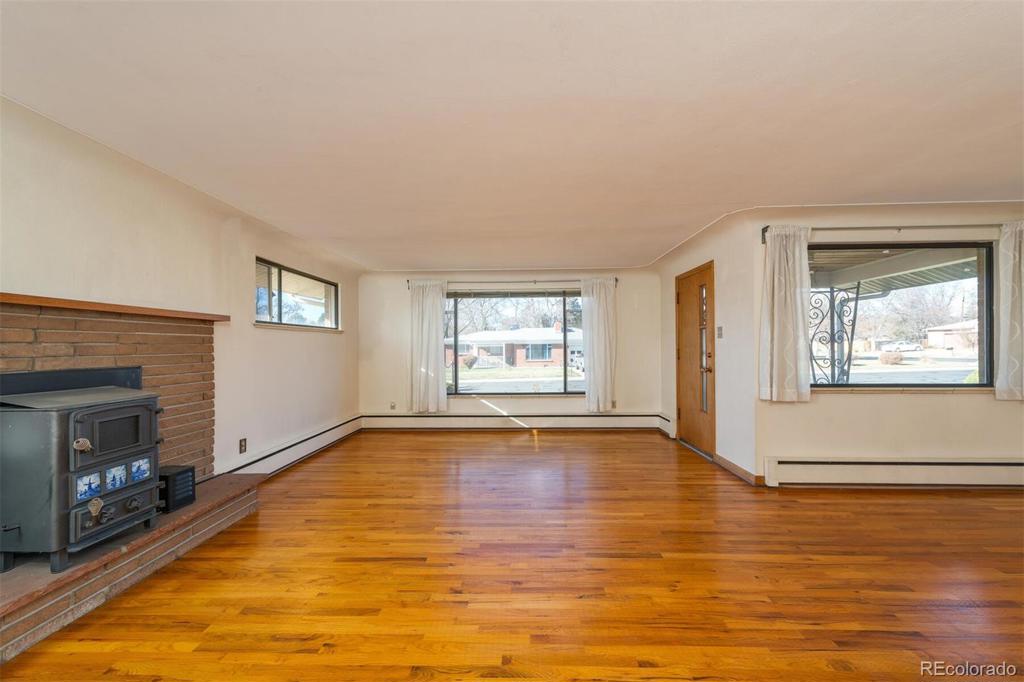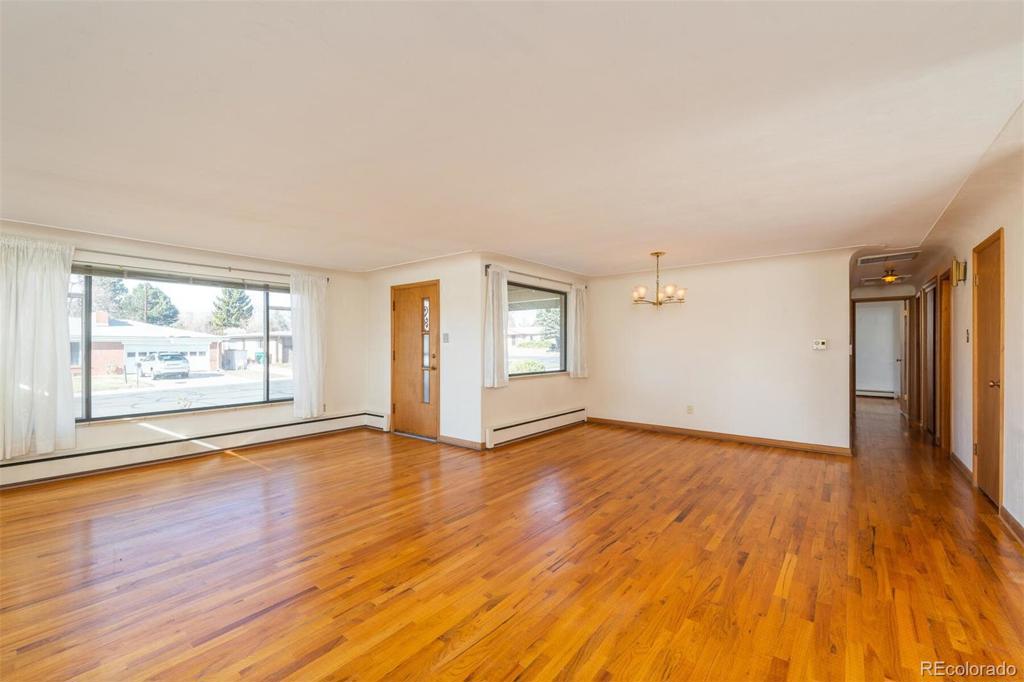2980 Ingalls Street
Wheat Ridge, CO 80214 — Jefferson County — Evans View NeighborhoodResidential $582,000 Sold Listing# 5907167
3 beds 2 baths 3373.00 sqft Lot size: 9295.00 sqft 0.21 acres 1954 build
Updated: 12-23-2020 03:08pm
Property Description
Charming 1954 ranch style brick home, great location close to Sloan Lake, restaurants, and shopping. This home has been incredibly well maintained! The main floor consists of 3 bedrooms (with hardwood floors), full bathroom, family room with hardwood floors and a wood burning stove. The large kitchen consists of Mahogany cabinets, new refrigerator, dishwasher, disposal and microwave. The main level also features a stackable washer and dryer area along with a large enclosed sunroom with a heat source. The basement has a non-conforming bedroom, ¾ bathroom, large family/game room with a wood burning fireplace, laundry/storage area with cabinets, utility room, and a large bonus room perfect for an office or an exercise area. The exterior has brick, wood and vinyl siding, detached 2-car garage (no electric), large private backyard that backs to Ashland Reservoir.
Listing Details
- Property Type
- Residential
- Listing#
- 5907167
- Source
- REcolorado (Denver)
- Last Updated
- 12-23-2020 03:08pm
- Status
- Sold
- Status Conditions
- None Known
- Der PSF Total
- 172.55
- Off Market Date
- 11-24-2020 12:00am
Property Details
- Property Subtype
- Single Family Residence
- Sold Price
- $582,000
- Original Price
- $575,000
- List Price
- $582,000
- Location
- Wheat Ridge, CO 80214
- SqFT
- 3373.00
- Year Built
- 1954
- Acres
- 0.21
- Bedrooms
- 3
- Bathrooms
- 2
- Parking Count
- 1
- Levels
- One
Map
Property Level and Sizes
- SqFt Lot
- 9295.00
- Lot Features
- Ceiling Fan(s), Laminate Counters, Utility Sink
- Lot Size
- 0.21
- Foundation Details
- Slab
- Basement
- Finished,Sump Pump
Financial Details
- PSF Total
- $172.55
- PSF Finished
- $176.36
- PSF Above Grade
- $306.15
- Previous Year Tax
- 2057.00
- Year Tax
- 2019
- Is this property managed by an HOA?
- No
- Primary HOA Fees
- 0.00
Interior Details
- Interior Features
- Ceiling Fan(s), Laminate Counters, Utility Sink
- Appliances
- Dishwasher, Disposal, Dryer, Microwave, Oven, Range, Range Hood, Refrigerator, Sump Pump, Washer
- Electric
- Attic Fan, Evaporative Cooling, Other
- Flooring
- Carpet, Vinyl, Wood
- Cooling
- Attic Fan, Evaporative Cooling, Other
- Heating
- Hot Water, Natural Gas
- Fireplaces Features
- Basement,Family Room,Wood Burning Stove
- Utilities
- Electricity Connected, Natural Gas Connected, Phone Connected
Exterior Details
- Water
- Public
- Sewer
- Public Sewer
Garage & Parking
- Parking Spaces
- 1
Exterior Construction
- Roof
- Composition
- Construction Materials
- Brick, Vinyl Siding, Wood Siding
- Window Features
- Storm Window(s)
- Builder Source
- Public Records
Land Details
- PPA
- 2771428.57
- Road Frontage Type
- Public Road
- Road Responsibility
- Public Maintained Road
- Road Surface Type
- Paved
Schools
- Elementary School
- Lumberg
- Middle School
- Jefferson
- High School
- Jefferson
Walk Score®
Contact Agent
executed in 1.554 sec.




