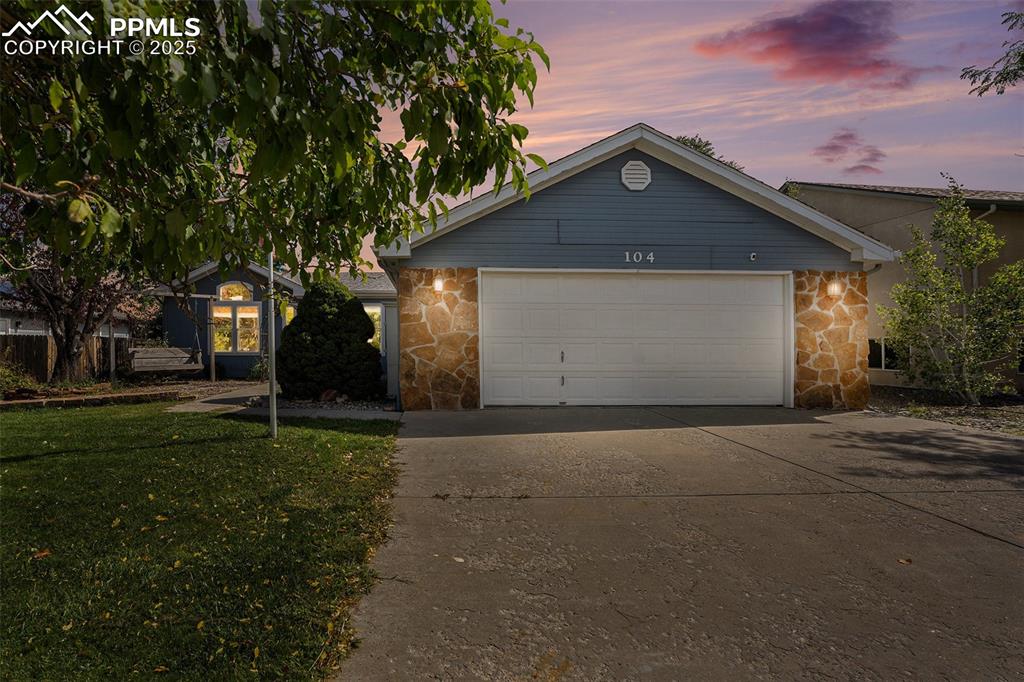6 Ridgeway Drive
Williamsburg, CO 81226 — Fremont County — Two Duck Subdivision NeighborhoodResidential $289,000 Expired Listing# 4952448
3 beds 2 baths 1716.00 sqft Lot size: 50529.60 sqft 1.16 acres 1996 build
Updated: 08-18-2024 04:06pm
Property Description
Surround yourself with amazing views of the Sangre de Cristo mountains, Pikes Peak, Cheyenne Mountain and sandstone bluffs! Big screened in porch allows you to relax and enjoy the these amazing views. Screened in porch could be enclosed for additional living space. Inside you will find a freshened interior, open floor plan and a comfortable living room with wood burning fireplace. Split bedroom design with primary bedroom at the east end with 2 large closets and 3/4 bath. Enjoy the mountain views to the south from your kitchen table or the large breakfast bar. Fenced in yard, a garden area and shed complete the front of this home with a low maintenance metal roof. Oversized 2 car garage has plenty of space for a workshop area. This one acre lot lies at the end of the cul-de-sac increasing the privacy and space the home offers.
Listing Details
- Property Type
- Residential
- Listing#
- 4952448
- Source
- REcolorado (Denver)
- Last Updated
- 08-18-2024 04:06pm
- Status
- Expired
- Off Market Date
- 08-18-2024 12:00am
Property Details
- Property Subtype
- Single Family Residence
- Sold Price
- $289,000
- Original Price
- $317,000
- Location
- Williamsburg, CO 81226
- SqFT
- 1716.00
- Year Built
- 1996
- Acres
- 1.16
- Bedrooms
- 3
- Bathrooms
- 2
- Levels
- One
Map
Property Level and Sizes
- SqFt Lot
- 50529.60
- Lot Features
- Built-in Features, Eat-in Kitchen, Entrance Foyer, Open Floorplan, Vaulted Ceiling(s), Walk-In Closet(s)
- Lot Size
- 1.16
- Foundation Details
- Pillar/Post/Pier
- Common Walls
- No Common Walls
Financial Details
- Previous Year Tax
- 460.00
- Year Tax
- 2023
- Primary HOA Fees
- 0.00
Interior Details
- Interior Features
- Built-in Features, Eat-in Kitchen, Entrance Foyer, Open Floorplan, Vaulted Ceiling(s), Walk-In Closet(s)
- Appliances
- Dishwasher, Gas Water Heater, Microwave, Oven, Range, Range Hood, Refrigerator
- Electric
- Evaporative Cooling
- Flooring
- Carpet, Vinyl
- Cooling
- Evaporative Cooling
- Heating
- Forced Air
- Fireplaces Features
- Insert, Living Room, Wood Burning
- Utilities
- Cable Available, Electricity Connected, Natural Gas Connected, Phone Available
Exterior Details
- Features
- Garden
- Lot View
- Mountain(s), Valley
- Water
- Public
- Sewer
- Septic Tank
Garage & Parking
- Parking Features
- Circular Driveway, Driveway-Gravel, Lighted, Oversized, Storage
Exterior Construction
- Roof
- Metal
- Construction Materials
- Wood Siding
- Exterior Features
- Garden
- Window Features
- Double Pane Windows
- Security Features
- Smoke Detector(s)
- Builder Source
- Public Records
Land Details
- PPA
- 0.00
- Road Frontage Type
- Public
- Road Responsibility
- Public Maintained Road
- Road Surface Type
- Gravel
- Sewer Fee
- 0.00
Schools
- Elementary School
- Fremont
- Middle School
- Fremont
- High School
- Florence
Walk Score®
Contact Agent
executed in 0.498 sec.













