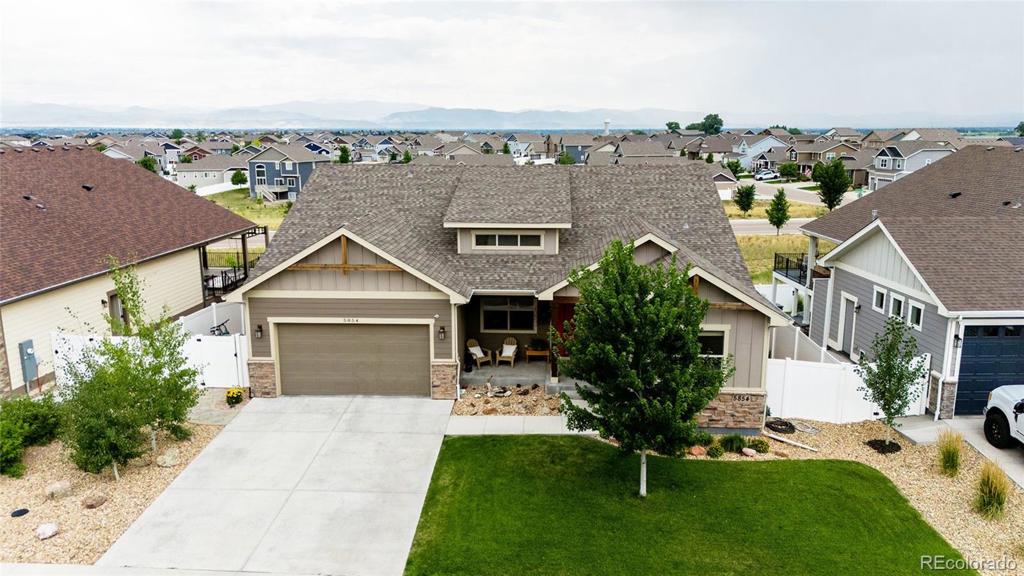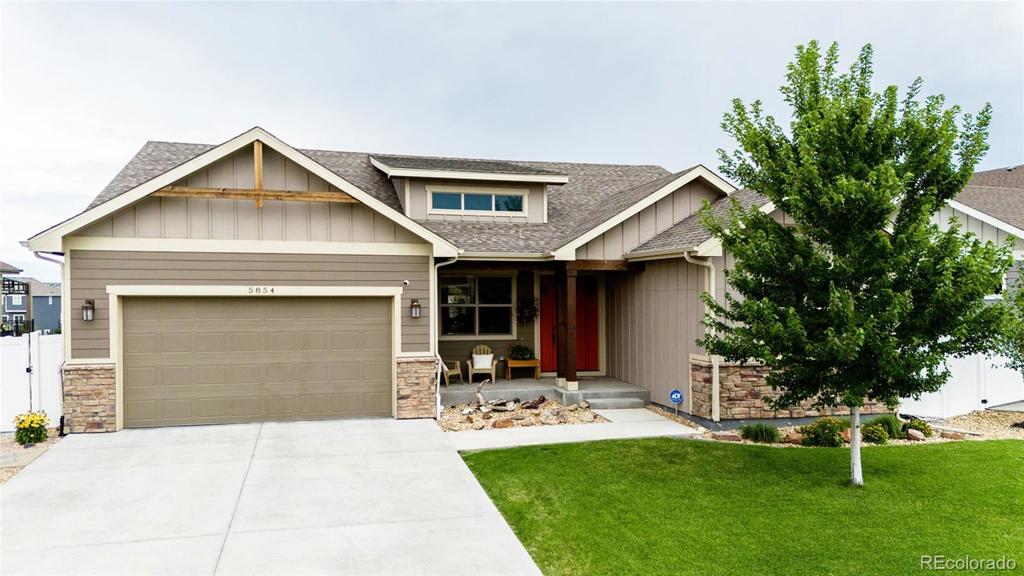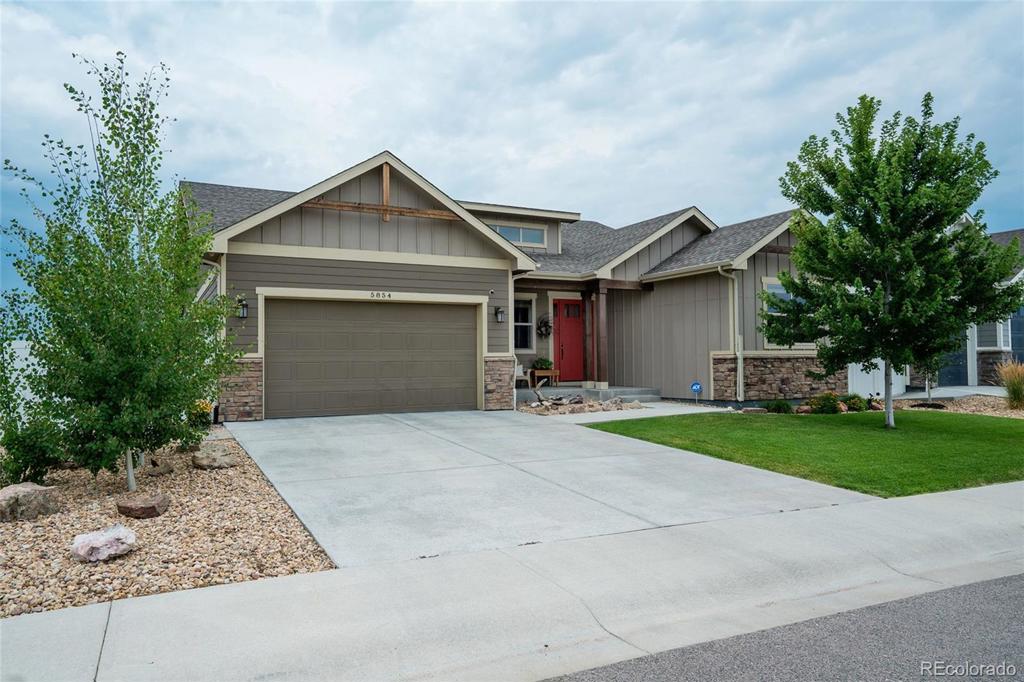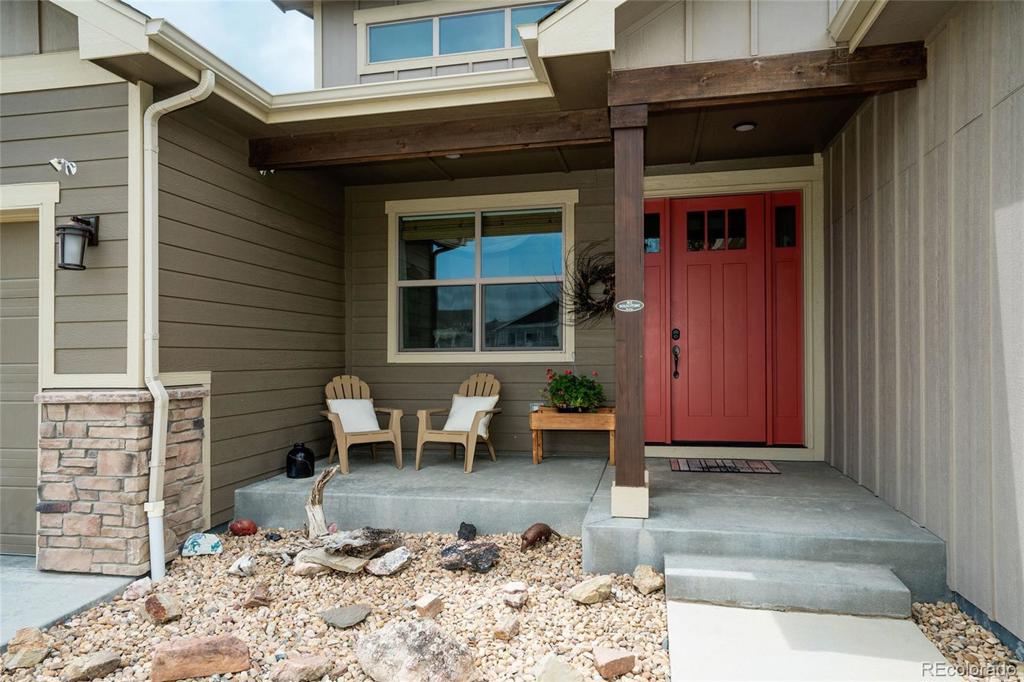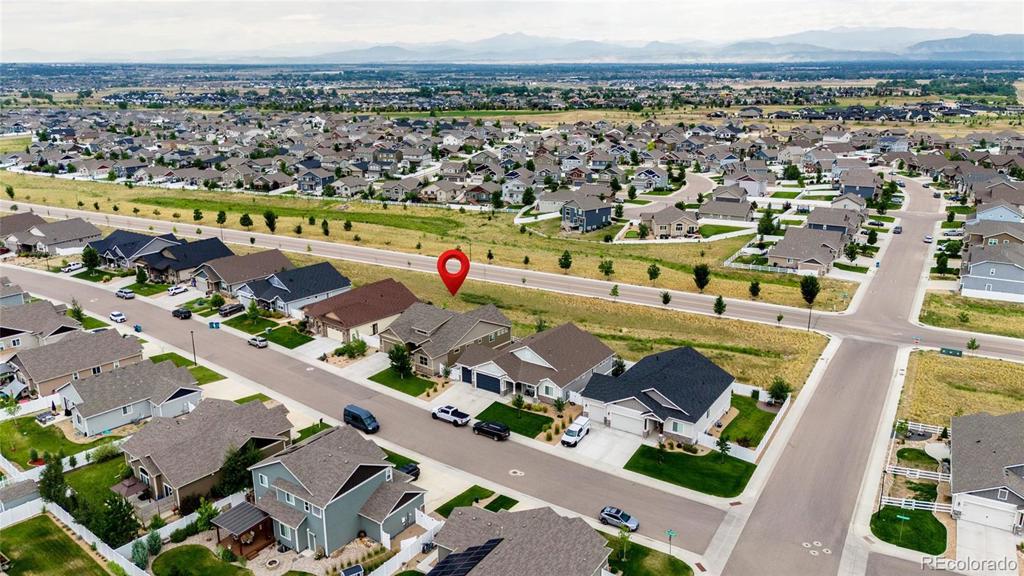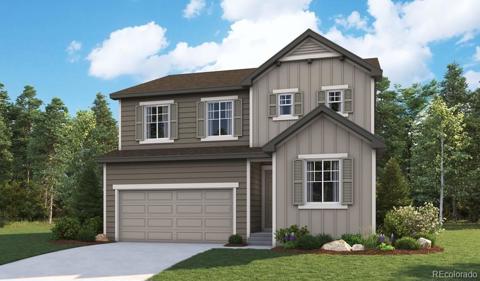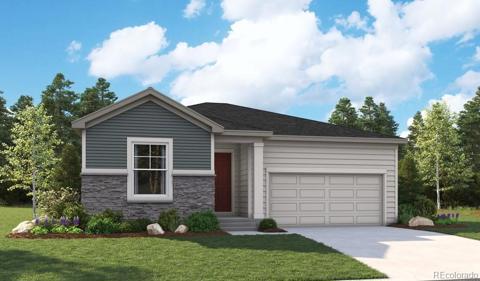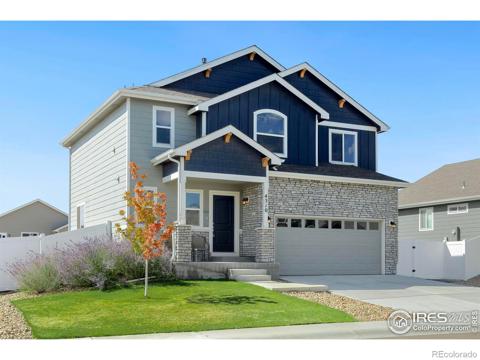5854 Maidenhead Drive
Windsor, CO 80550 — Weld County — The Ridge At Harmony NeighborhoodResidential $809,000 Active Listing# 9377411
5 beds 3 baths 3942.00 sqft Lot size: 7840.80 sqft 0.18 acres 2019 build
Property Description
Open House - Saturday, Oct 26, 11:30am-1:30pm. This gorgeous Bridgewater home in The Ridge At Harmony can be yours before the holidays! Welcome to the Madison - an open floor plan with spacious living area, 5 bedrooms, gourmet kitchen, upgraded stainless appliances, formal dining, solid hickory wood floors, gas range/hood, double oven, pantry, gas fireplace, 5pc luxury bath, humidifier, tankless hot water, walk-out basement, backyard landscaping w/drip system, ceiling fans, wall safe, regular safe, pool table, covered deck, upgraded lighting, oversized 3 car tandem garage, shop space, storage, 60% finished basement, and more! In the heart of sought-after north Windsor, this beautiful home offers a prime location and impeccable features. One hour from DIA, local shopping and restaurants nearby, and 90 min to Rocky Mountain National Park. Convenience meets elegance with a main floor primary bedroom, complete with a luxurious bath that's perfect for unwinding after a long day. With three bedrooms, laundry, kitchen, eating area, formal dining, living room, and deck access all on the main, this is truly the nerve center for Colorado living. Embrace an active lifestyle with the walkout basement that offers two more bedrooms, full bath, recreation room with pool table [included] and plenty of unfinished space for a workshop and storage. With the days already getting shorter, you'll appreciate the living room fireplace, providing warmth and a sense of comfort when the chill of Fall arrives and snow beings to fall.Don't miss the opportunity to make this charmer your forever home. Get ready to fall in love with a property that captures your heart, offering a lifestyle of tranquility, adventure, and beauty.
Listing Details
- Property Type
- Residential
- Listing#
- 9377411
- Source
- REcolorado (Denver)
- Last Updated
- 10-23-2024 06:52pm
- Status
- Active
- Off Market Date
- 11-30--0001 12:00am
Property Details
- Property Subtype
- Single Family Residence
- Sold Price
- $809,000
- Original Price
- $869,000
- Location
- Windsor, CO 80550
- SqFT
- 3942.00
- Year Built
- 2019
- Acres
- 0.18
- Bedrooms
- 5
- Bathrooms
- 3
- Levels
- One
Map
Property Level and Sizes
- SqFt Lot
- 7840.80
- Lot Features
- Ceiling Fan(s), Eat-in Kitchen, Five Piece Bath, Granite Counters, High Ceilings, High Speed Internet, Kitchen Island, Open Floorplan, Pantry, Primary Suite, Smoke Free, Utility Sink, Vaulted Ceiling(s), Walk-In Closet(s)
- Lot Size
- 0.18
- Foundation Details
- Concrete Perimeter
- Basement
- Bath/Stubbed, Finished, Full, Unfinished, Walk-Out Access
- Common Walls
- No Common Walls
Financial Details
- Previous Year Tax
- 6432.00
- Year Tax
- 2023
- Is this property managed by an HOA?
- Yes
- Primary HOA Name
- Ridge At Harmony Road Metro District
- Primary HOA Phone Number
- 970-484-0101
- Primary HOA Fees Included
- Maintenance Grounds
- Primary HOA Fees
- 150.00
- Primary HOA Fees Frequency
- Annually
- Secondary HOA Name
- Ridge At Harmony Road Metro District
- Secondary HOA Phone Number
- 970-484-0101
- Secondary HOA Fees Frequency
- Annually
Interior Details
- Interior Features
- Ceiling Fan(s), Eat-in Kitchen, Five Piece Bath, Granite Counters, High Ceilings, High Speed Internet, Kitchen Island, Open Floorplan, Pantry, Primary Suite, Smoke Free, Utility Sink, Vaulted Ceiling(s), Walk-In Closet(s)
- Appliances
- Dishwasher, Disposal, Double Oven
- Electric
- Central Air
- Flooring
- Carpet, Tile, Wood
- Cooling
- Central Air
- Heating
- Forced Air
- Fireplaces Features
- Gas Log, Living Room
- Utilities
- Cable Available, Electricity Connected, Internet Access (Wired), Natural Gas Connected, Phone Available
Exterior Details
- Features
- Lighting, Rain Gutters
- Lot View
- Meadow, Mountain(s)
- Water
- Public
- Sewer
- Public Sewer
Garage & Parking
- Parking Features
- Concrete, Tandem
Exterior Construction
- Roof
- Composition
- Construction Materials
- Cement Siding, Frame, Stone, Wood Siding
- Exterior Features
- Lighting, Rain Gutters
- Window Features
- Double Pane Windows
- Security Features
- Security System, Smoke Detector(s)
- Builder Source
- Public Records
Land Details
- PPA
- 0.00
- Road Frontage Type
- Public
- Road Responsibility
- Public Maintained Road
- Road Surface Type
- Paved
- Sewer Fee
- 0.00
Schools
- Elementary School
- Grand View
- Middle School
- Windsor
- High School
- Windsor
Walk Score®
Listing Media
- Virtual Tour
- Click here to watch tour
Contact Agent
executed in 4.910 sec.




