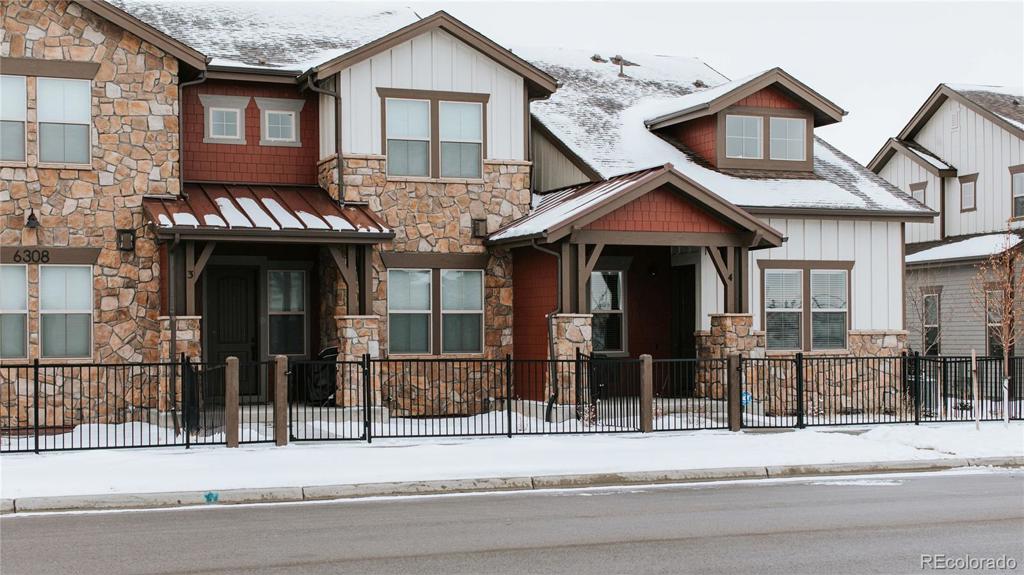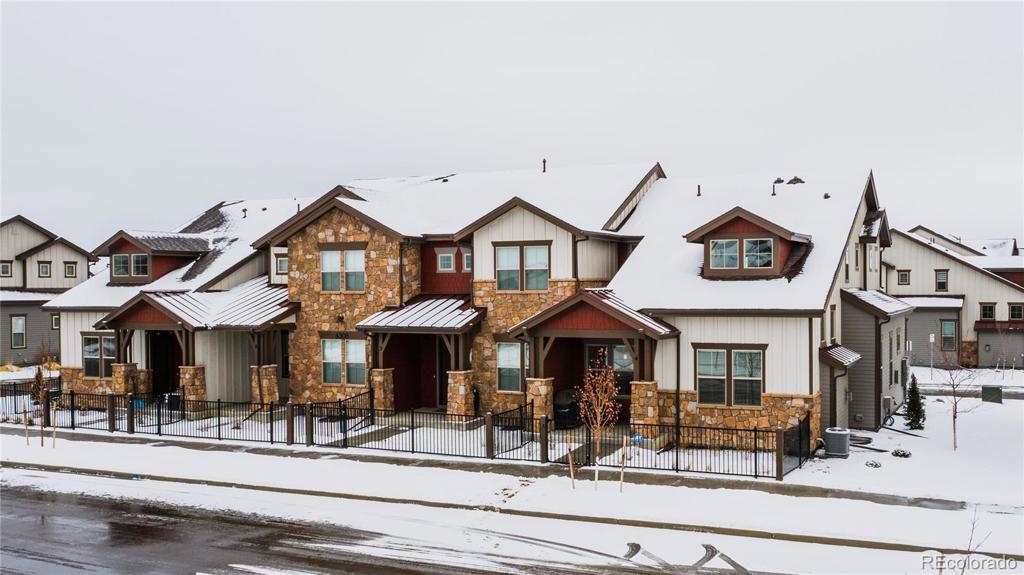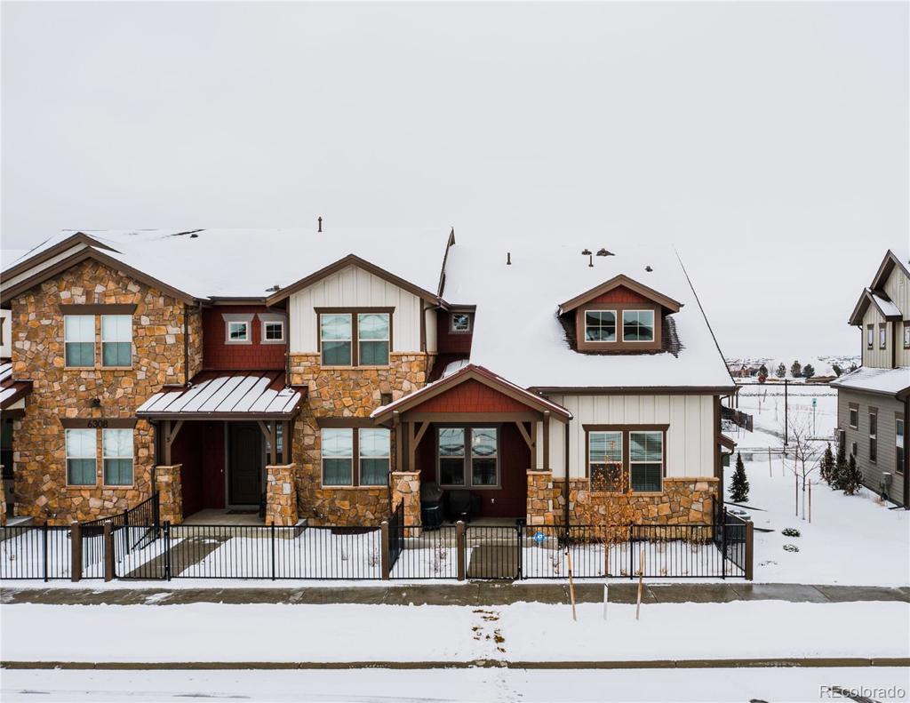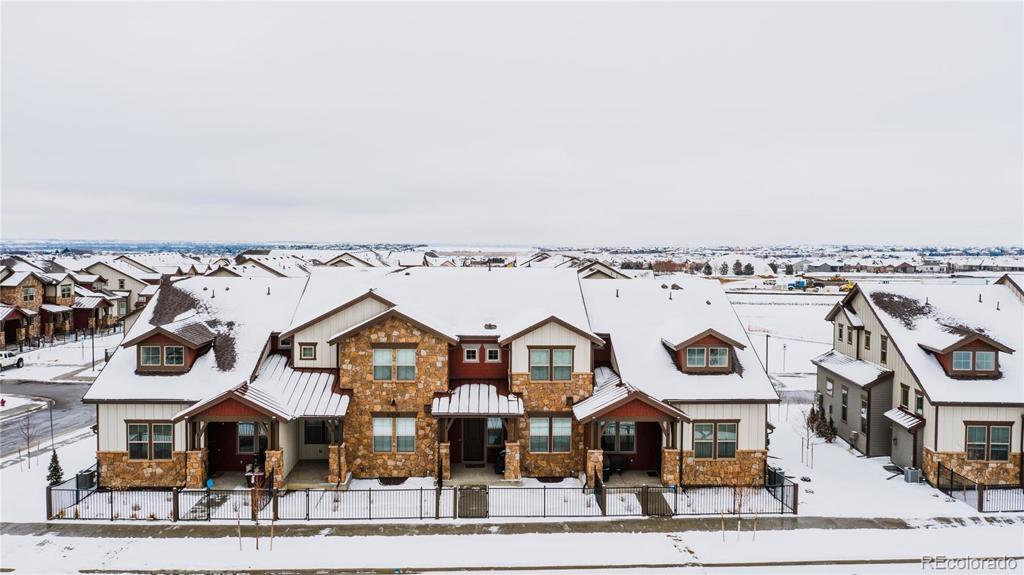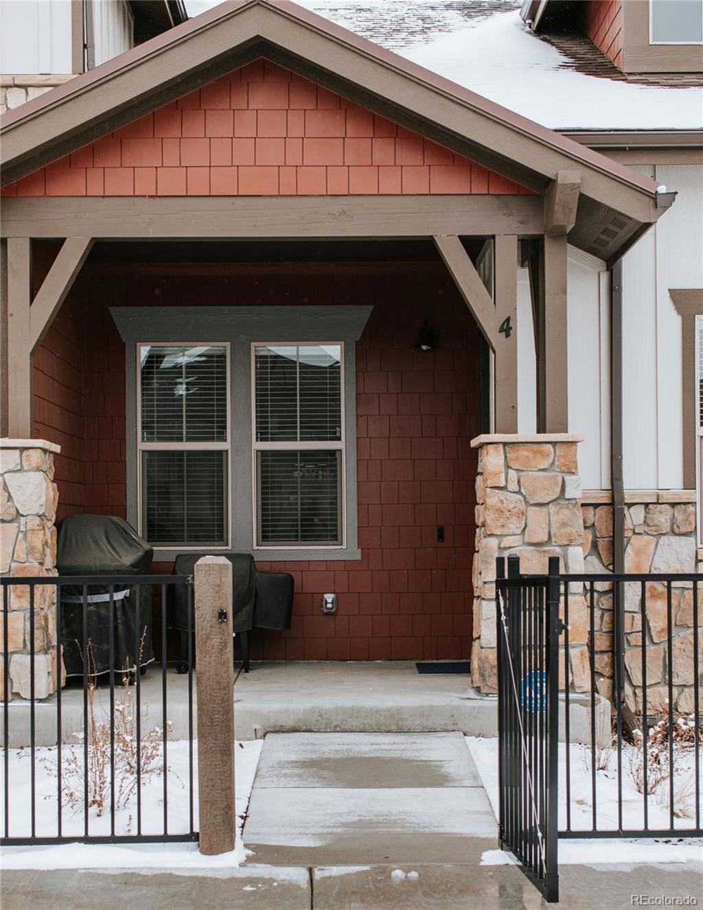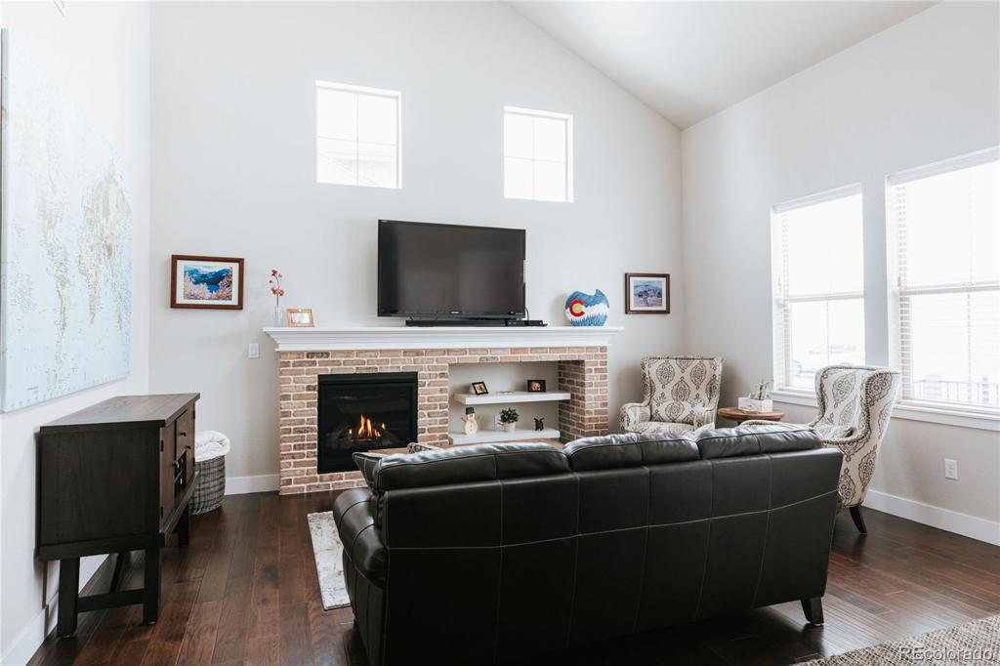6308 Pumpkin Ridge Drive #4
Windsor, CO 80550 — Larimer County — Highland Meadows NeighborhoodCondominium $455,000 Sold Listing# 6095669
3 beds 3 baths 2886.00 sqft Lot size: 3106.00 sqft 0.07 acres 2018 build
Updated: 03-27-2020 09:39am
Property Description
Great opportunity to own a lightly lived-in townhome in desirable Highland Meadows! Beautiful upgrades included: engineered hardwood flooring, quartz countertops, tile backsplash, solid core doors, 2 x 6 construction and epoxy garage floors. All appliances are included! Upper level loft/flex space has endless options. Awesome neighborhood amenities including Highland Meadows Golf Course! HOA includes., trash, snow removal, water and lawn care.
Listing Details
- Property Type
- Condominium
- Listing#
- 6095669
- Source
- REcolorado (Denver)
- Last Updated
- 03-27-2020 09:39am
- Status
- Sold
- Status Conditions
- None Known
- Der PSF Total
- 157.66
- Off Market Date
- 02-16-2020 12:00am
Property Details
- Property Subtype
- Multi-Family
- Sold Price
- $455,000
- Original Price
- $460,000
- List Price
- $455,000
- Location
- Windsor, CO 80550
- SqFT
- 2886.00
- Year Built
- 2018
- Acres
- 0.07
- Bedrooms
- 3
- Bathrooms
- 3
- Parking Count
- 1
- Levels
- Two
Map
Property Level and Sizes
- SqFt Lot
- 3106.00
- Lot Features
- Eat-in Kitchen, Kitchen Island, Pantry, Vaulted Ceiling(s), Walk-In Closet(s)
- Lot Size
- 0.07
- Basement
- Full,Unfinished
Financial Details
- PSF Total
- $157.66
- PSF Finished
- $249.73
- PSF Above Grade
- $249.73
- Previous Year Tax
- 2018.00
- Year Tax
- 2018
- Is this property managed by an HOA?
- Yes
- Primary HOA Management Type
- Professionally Managed
- Primary HOA Name
- Vintage Corporation
- Primary HOA Phone Number
- 970-353-3000
- Primary HOA Amenities
- Clubhouse,Park,Pool,Tennis Court(s),Trail(s)
- Primary HOA Fees Included
- Cable TV, Maintenance Grounds, Sewer, Snow Removal, Trash, Water
- Primary HOA Fees
- 250.00
- Primary HOA Fees Frequency
- Monthly
- Primary HOA Fees Total Annual
- 3000.00
Interior Details
- Interior Features
- Eat-in Kitchen, Kitchen Island, Pantry, Vaulted Ceiling(s), Walk-In Closet(s)
- Appliances
- Dishwasher, Disposal, Dryer, Microwave, Oven, Refrigerator, Washer
- Laundry Features
- In Unit
- Electric
- Central Air
- Flooring
- Carpet, Tile, Wood
- Cooling
- Central Air
- Heating
- Forced Air
- Fireplaces Features
- Gas,Living Room
- Utilities
- Cable Available, Electricity Connected, Internet Access (Wired), Natural Gas Connected
Exterior Details
- Patio Porch Features
- Patio
- Water
- Public
- Sewer
- Public Sewer
Room Details
# |
Type |
Dimensions |
L x W |
Level |
Description |
|---|---|---|---|---|---|
| 1 | Master Bedroom | - |
12.00 x 13.00 |
Main |
Carpet |
| 2 | Bedroom | - |
12.00 x 11.00 |
Upper |
Carpet |
| 3 | Bedroom | - |
12.00 x 13.00 |
Upper |
Carpet |
| 4 | Dining Room | - |
8.00 x 10.00 |
Main |
Wood |
| 5 | Family Room | - |
26.00 x 9.00 |
Upper |
Carpet |
| 6 | Kitchen | - |
14.00 x 11.00 |
Main |
Wood |
| 7 | Laundry | - |
5.00 x 6.00 |
Main |
Tile |
| 8 | Living Room | - |
15.00 x 16.00 |
Main |
Wood |
| 9 | Master Bathroom (Full) | - |
- |
Main |
|
| 10 | Bathroom (Full) | - |
- |
Upper |
|
| 11 | Bathroom (1/2) | - |
- |
Main |
Garage & Parking
- Parking Spaces
- 1
| Type | # of Spaces |
L x W |
Description |
|---|---|---|---|
| Garage (Attached) | 2 |
- |
Exterior Construction
- Roof
- Composition
- Construction Materials
- Frame
- Architectural Style
- Contemporary
- Window Features
- Window Coverings
- Security Features
- Smoke Detector(s)
Land Details
- PPA
- 6500000.00
- Road Frontage Type
- Public Road
- Road Surface Type
- Paved
Schools
- Elementary School
- High Plains
- Middle School
- High Plains
- High School
- Mountain View
Walk Score®
Contact Agent
executed in 0.901 sec.




