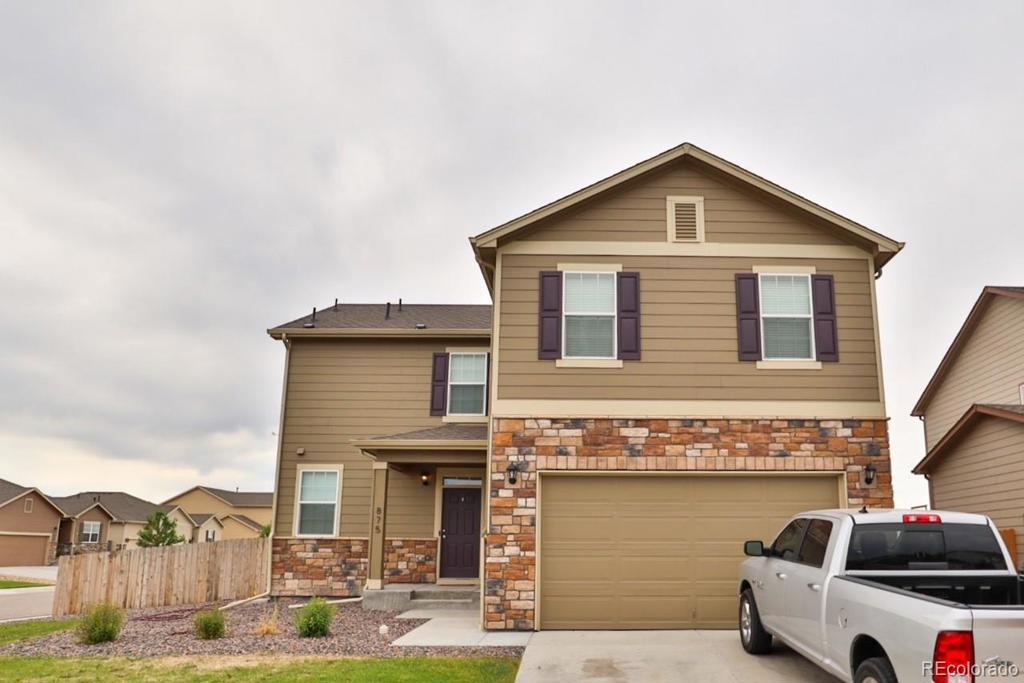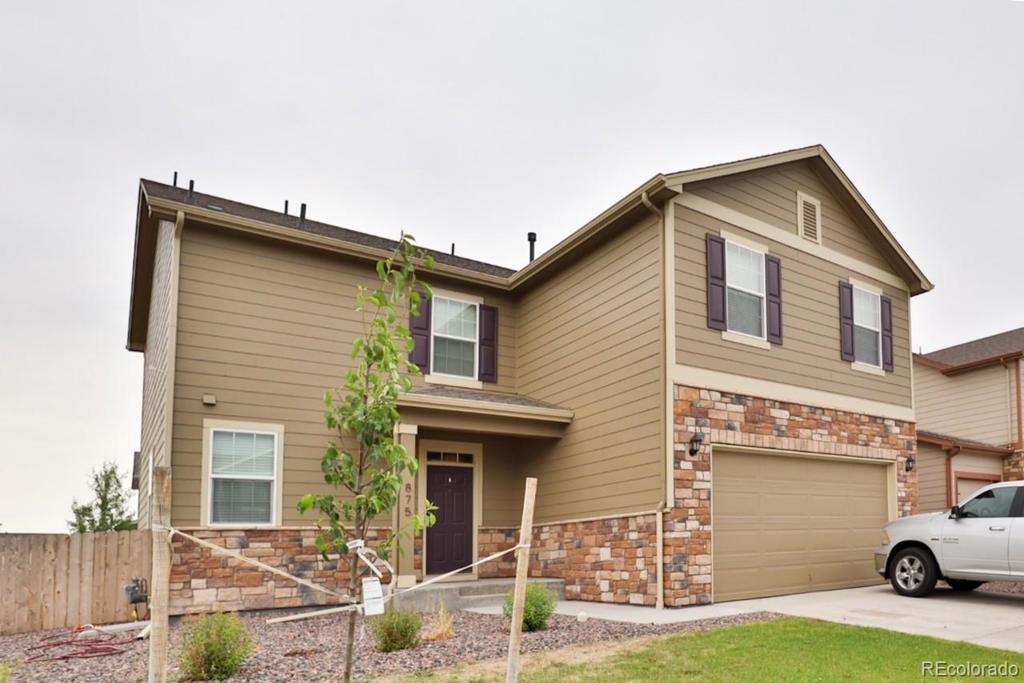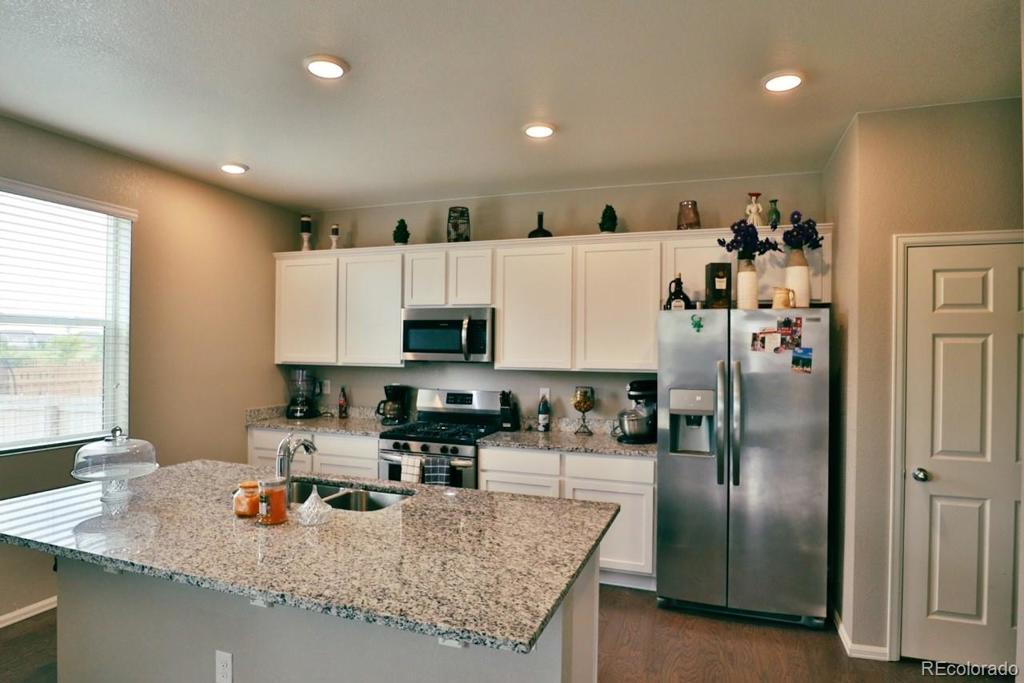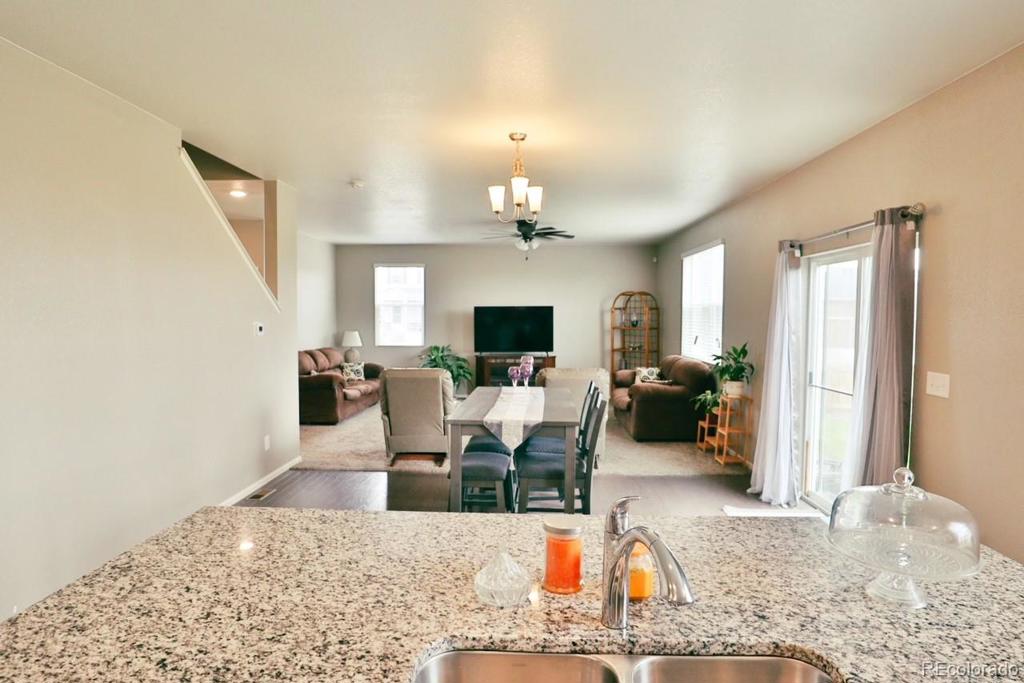875 Dartford Drive
Windsor, CO 80550 — Weld County — Windshire Park NeighborhoodResidential $425,000 Sold Listing# 3912372
3 beds 3 baths 2384.00 sqft Lot size: 7652.00 sqft 0.18 acres 2018 build
Updated: 09-17-2021 08:50am
Property Description
Newer home available in Windshire Park! Located one block from Windshire Park, this home is situated on a corner lot. Other features include 3 bedrooms and a spacious loft upstairs, 3 bathrooms, over 2300 square feet, open floor plan, fenced in backyard, 2 car garage and central air conditioning.
Listing Details
- Property Type
- Residential
- Listing#
- 3912372
- Source
- REcolorado (Denver)
- Last Updated
- 09-17-2021 08:50am
- Status
- Sold
- Status Conditions
- Offer waiting on RELO company approval
- Der PSF Total
- 178.27
- Off Market Date
- 08-03-2021 12:00am
Property Details
- Property Subtype
- Single Family Residence
- Sold Price
- $425,000
- Original Price
- $430,000
- List Price
- $425,000
- Location
- Windsor, CO 80550
- SqFT
- 2384.00
- Year Built
- 2018
- Acres
- 0.18
- Bedrooms
- 3
- Bathrooms
- 3
- Parking Count
- 1
- Levels
- Two
Map
Property Level and Sizes
- SqFt Lot
- 7652.00
- Lot Features
- Ceiling Fan(s), Kitchen Island, Primary Suite, Open Floorplan, Pantry, Walk-In Closet(s)
- Lot Size
- 0.18
- Common Walls
- No Common Walls
Financial Details
- PSF Total
- $178.27
- PSF Finished
- $178.27
- PSF Above Grade
- $178.27
- Previous Year Tax
- 3151.00
- Year Tax
- 2020
- Is this property managed by an HOA?
- Yes
- Primary HOA Management Type
- Professionally Managed
- Primary HOA Name
- Windshire Park
- Primary HOA Phone Number
- 970-377-0609
- Primary HOA Fees
- 187.00
- Primary HOA Fees Frequency
- Quarterly
- Primary HOA Fees Total Annual
- 748.00
Interior Details
- Interior Features
- Ceiling Fan(s), Kitchen Island, Primary Suite, Open Floorplan, Pantry, Walk-In Closet(s)
- Electric
- Central Air
- Flooring
- Carpet, Laminate
- Cooling
- Central Air
- Heating
- Forced Air
- Utilities
- Electricity Available, Electricity Connected, Natural Gas Available, Natural Gas Connected
Exterior Details
- Features
- Private Yard
- Water
- Public
- Sewer
- Public Sewer
Garage & Parking
- Parking Spaces
- 1
Exterior Construction
- Roof
- Composition
- Construction Materials
- Frame
- Architectural Style
- Traditional
- Exterior Features
- Private Yard
- Window Features
- Double Pane Windows
- Builder Name
- D.R. Horton, Inc
- Builder Source
- Public Records
Land Details
- PPA
- 2361111.11
Schools
- Elementary School
- Grand View
- Middle School
- Windsor
- High School
- Windsor
Walk Score®
Contact Agent
executed in 1.151 sec.









