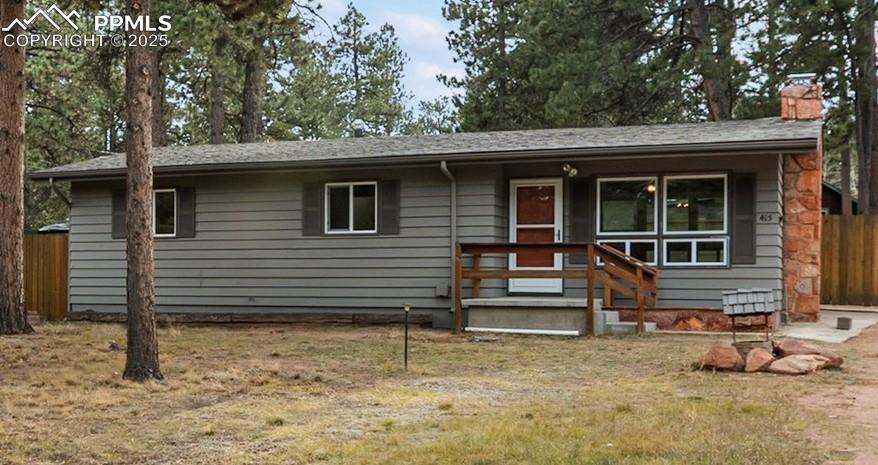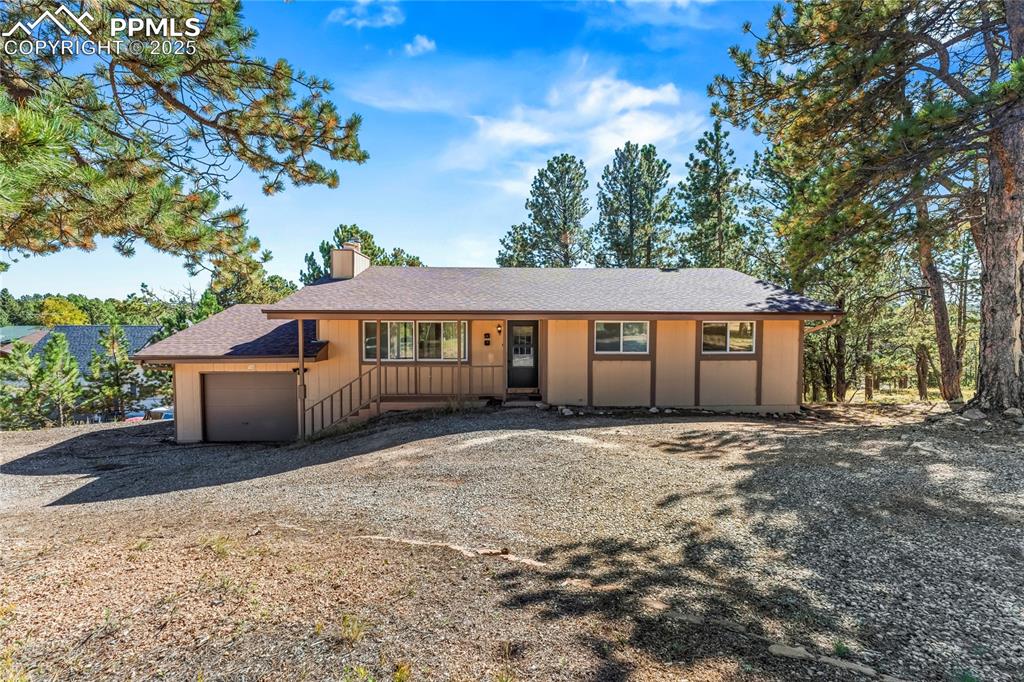1141 Ptarmigan Drive
Woodland Park, CO 80863 — Teller County — Stone Ridge Village NeighborhoodResidential $485,000 Sold Listing# 4383627
3 beds 3 baths 1917.00 sqft Lot size: 11021.00 sqft 0.25 acres 2016 build
Updated: 09-29-2020 03:43pm
Property Description
Enjoy this piece of Woodland Park paradise! This home has a great open kitchen/dining/living room. Master is on the main level. Master bath has a fabulous walk in shower and double vanity. You will find granite countertops in the kitchen and bathrooms. Upstairs there are 2 bedrooms for kids, office or guests with a Jack-n-Jill bathroom. It may be snowing now, but come and enjoy this fenced landscaped back yard with a patio and composite deck. Plenty of storage in the 3-car heated garage. Additional storage can be found in the crawl space and outside storage shed. Radiant floor heating leaves you with utilities way below average.
Listing Details
- Property Type
- Residential
- Listing#
- 4383627
- Source
- REcolorado (Denver)
- Last Updated
- 09-29-2020 03:43pm
- Status
- Sold
- Der PSF Total
- 253.00
- Off Market Date
- 08-24-2020 12:00am
Property Details
- Property Subtype
- Single Family Residence
- Sold Price
- $485,000
- Original Price
- $515,000
- List Price
- $485,000
- Location
- Woodland Park, CO 80863
- SqFT
- 1917.00
- Year Built
- 2016
- Acres
- 0.25
- Bedrooms
- 3
- Bathrooms
- 3
- Parking Count
- 1
- Levels
- Two
Map
Property Level and Sizes
- SqFt Lot
- 11021.00
- Lot Features
- Ceiling Fan(s), Smoke Free, Utility Sink
- Lot Size
- 0.25
- Foundation Details
- Concrete Perimeter
Financial Details
- PSF Total
- $253.00
- PSF Finished
- $253.00
- PSF Above Grade
- $253.00
- Previous Year Tax
- 2323.00
- Year Tax
- 2019
- Is this property managed by an HOA?
- Yes
- Primary HOA Management Type
- Self Managed
- Primary HOA Name
- Stone Ridge Village HOA
- Primary HOA Phone Number
- 719-687-4724
- Primary HOA Fees Included
- Trash
- Primary HOA Fees
- 90.00
- Primary HOA Fees Frequency
- Quarterly
- Primary HOA Fees Total Annual
- 360.00
Interior Details
- Interior Features
- Ceiling Fan(s), Smoke Free, Utility Sink
- Appliances
- Cooktop, Dishwasher, Disposal, Down Draft, Dryer, Microwave, Oven, Range Hood, Refrigerator, Self Cleaning Oven, Sump Pump, Washer
- Electric
- Other
- Flooring
- Carpet, Tile, Wood
- Cooling
- Other
- Heating
- Hot Water, Natural Gas, Radiant
- Fireplaces Features
- Gas,Gas Log,Living Room
- Utilities
- Electricity Connected
Exterior Details
- Features
- Private Yard
- Patio Porch Features
- Deck,Front Porch,Patio
- Water
- Public
- Sewer
- Public Sewer
| Type | SqFt | Floor | # Stalls |
# Doors |
Doors Dimension |
Features | Description |
|---|---|---|---|---|---|---|---|
| Shed(s) | 0.00 | 0 |
0 |
||||
| Shed(s) | 0.00 | 0 |
0 |
Room Details
# |
Type |
Dimensions |
L x W |
Level |
Description |
|---|---|---|---|---|---|
| 1 | Kitchen | - |
15.04 x 12.04 |
Main |
|
| 2 | Dining Room | - |
15.04 x 12.00 |
Main |
|
| 3 | Living Room | - |
15.04 x 16.01 |
Main |
|
| 4 | Master Bedroom | - |
15.00 x 12.00 |
Main |
|
| 5 | Bathroom (1/2) | - |
6.11 x 6.04 |
Main |
|
| 6 | Master Bathroom (3/4) | - |
12.06 x 8.10 |
Main |
|
| 7 | Bonus Room | - |
9.09 x 9.06 |
Upper |
Office |
| 8 | Bedroom | - |
15.00 x 12.06 |
Upper |
|
| 9 | Bathroom (Full) | - |
10.10 x 5.07 |
Upper |
|
| 10 | Bedroom | - |
13.05 x 11.00 |
Upper |
|
| 11 | Laundry | - |
8.00 x 5.10 |
Main |
Garage & Parking
- Parking Spaces
- 1
- Parking Features
- Concrete, Dry Walled, Heated Garage
| Type | # of Spaces |
L x W |
Description |
|---|---|---|---|
| Garage (Attached) | 3 |
- |
| Type | SqFt | Floor | # Stalls |
# Doors |
Doors Dimension |
Features | Description |
|---|---|---|---|---|---|---|---|
| Shed(s) | 0.00 | 0 |
0 |
||||
| Shed(s) | 0.00 | 0 |
0 |
Exterior Construction
- Roof
- Architectural Shingles
- Construction Materials
- Frame, Stone, Stucco
- Exterior Features
- Private Yard
- Window Features
- Double Pane Windows, Window Coverings
- Security Features
- Carbon Monoxide Detector(s),Smoke Detector(s)
- Builder Source
- Plans
Land Details
- PPA
- 1940000.00
- Road Responsibility
- Public Maintained Road
- Road Surface Type
- Paved
- Sewer Fee
- 0.00
Schools
- Elementary School
- Columbine
- Middle School
- Woodland Park
- High School
- Woodland Park
Walk Score®
Listing Media
- Virtual Tour
- Click here to watch tour
Contact Agent
executed in 0.263 sec.












