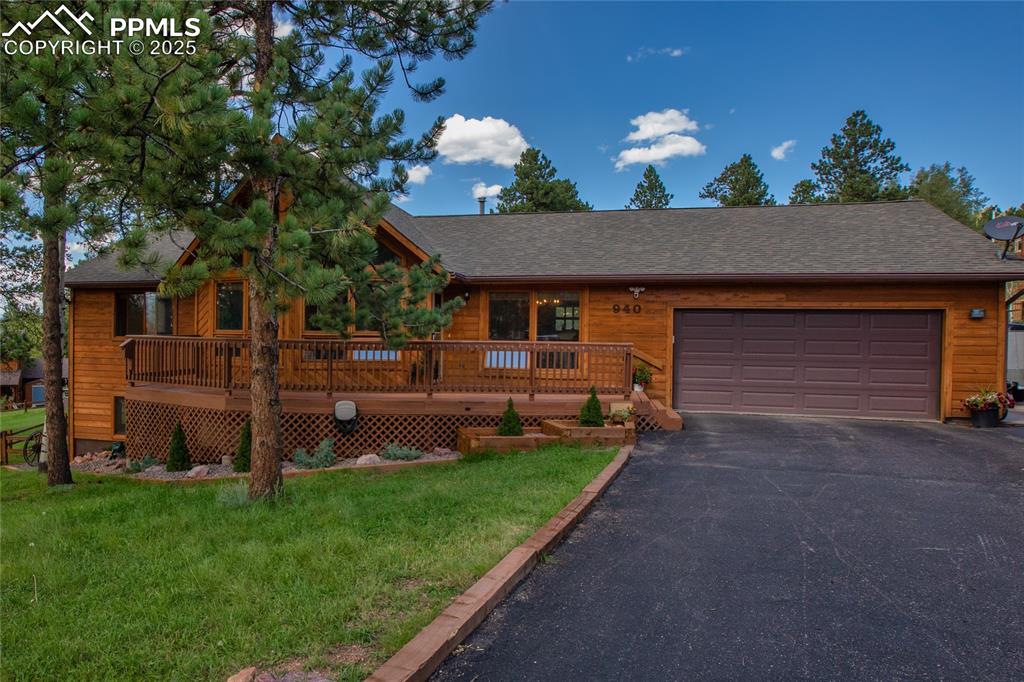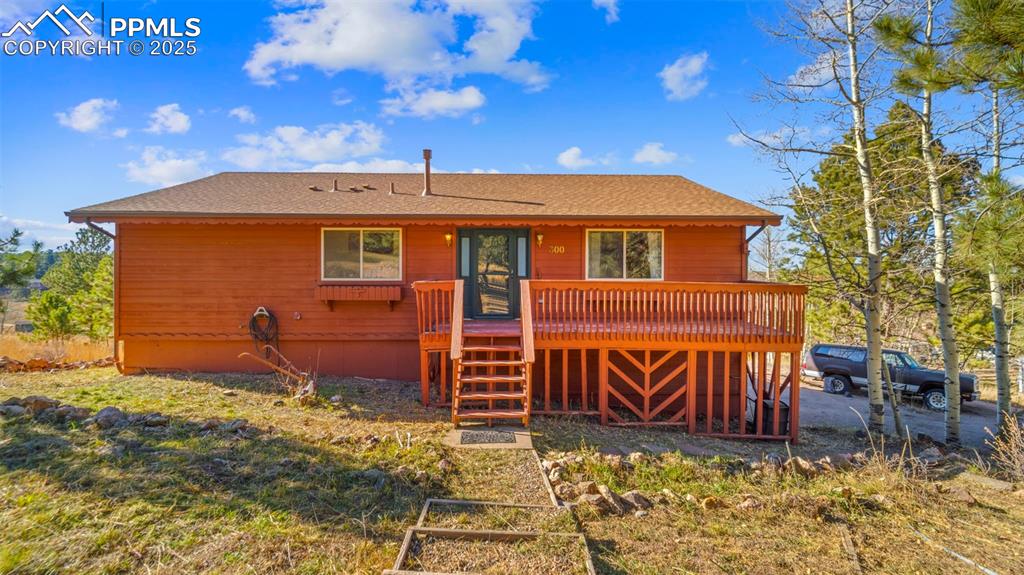1391 Forest Edge Road
Woodland Park, CO 80863 — Teller County — Country Ridge Estates NeighborhoodResidential $740,000 Sold Listing# 6191858
3 beds 2 baths 3532.00 sqft Lot size: 27878.40 sqft 0.64 acres 1999 build
Updated: 05-30-2024 11:01pm
Property Description
Escape to tranquility in this captivating mountain home, nestled in a picturesque setting and bordering the natural beauty of the Pike National Forest. Situated on a quiet cul-de-sac, this residence offers the perfect blend of serenity and convenience.
Ascending to the upper level, you'll discover the luxurious primary suite, featuring a spacious layout, an adjoining 5-piece bath, and a walk-in closet. Step out onto your private deck and immerse yourself in the breathtaking views of the surrounding landscape, a true sanctuary for relaxation and rejuvenation.
This home is perfect for hosting gatherings and creating lasting memories with loved ones. The main level welcomes you with an inviting open concept design, highlighted by a grand Great Room adorned with vaulted, beamed ceilings and a wood-burning fireplace. From here, step out onto the deck where you can savor a glimpse of majestic Pikes Peak while enjoying the fresh mountain air.
The kitchen is a chef's delight, boasting double ovens, a cooktop, pantry, breakfast bar, and a cozy nook, all complemented by easy access to the deck—perfect for al fresco dining or morning coffee amidst the beauty of nature.
Two generously sized bedrooms on the main level offer comfort and convenience, while a versatile den/office provides a tranquil space overlooking the back deck, ideal for work or relaxation.
The garden-level basement presents endless possibilities, with a partially finished space awaiting your personal touch. Here, you'll find a partially finished ¾ bath, laundry facilities, and a workshop area—ideal for hobbies or additional storage.
Additional features include two furnaces for optimal comfort throughout the seasons, ensuring that every corner of this mountain retreat feels like home.
Experience the serenity and splendor of mountain living in this exceptional retreat, where every detail is designed to enhance your lifestyle amidst the beauty of nature. Welcome home.
Listing Details
- Property Type
- Residential
- Listing#
- 6191858
- Source
- REcolorado (Denver)
- Last Updated
- 05-30-2024 11:01pm
- Status
- Sold
- Status Conditions
- None Known
- Off Market Date
- 04-26-2024 12:00am
Property Details
- Property Subtype
- Single Family Residence
- Sold Price
- $740,000
- Original Price
- $700,000
- Location
- Woodland Park, CO 80863
- SqFT
- 3532.00
- Year Built
- 1999
- Acres
- 0.64
- Bedrooms
- 3
- Bathrooms
- 2
- Levels
- Two
Map
Property Level and Sizes
- SqFt Lot
- 27878.40
- Lot Features
- Breakfast Nook, Built-in Features, Ceiling Fan(s), Eat-in Kitchen, Entrance Foyer, Five Piece Bath, High Ceilings, High Speed Internet, Jet Action Tub, Kitchen Island, Open Floorplan, Pantry, Primary Suite, Smoke Free, Vaulted Ceiling(s), Walk-In Closet(s)
- Lot Size
- 0.64
- Foundation Details
- Slab
- Basement
- Daylight, Full
Financial Details
- Previous Year Tax
- 2604.00
- Year Tax
- 2023
- Primary HOA Fees
- 0.00
Interior Details
- Interior Features
- Breakfast Nook, Built-in Features, Ceiling Fan(s), Eat-in Kitchen, Entrance Foyer, Five Piece Bath, High Ceilings, High Speed Internet, Jet Action Tub, Kitchen Island, Open Floorplan, Pantry, Primary Suite, Smoke Free, Vaulted Ceiling(s), Walk-In Closet(s)
- Appliances
- Cooktop, Dishwasher, Disposal, Double Oven, Gas Water Heater, Humidifier, Refrigerator, Self Cleaning Oven
- Laundry Features
- In Unit
- Electric
- None
- Flooring
- Carpet, Tile, Vinyl
- Cooling
- None
- Heating
- Forced Air, Natural Gas, Wood
- Fireplaces Features
- Great Room, Wood Burning
- Utilities
- Electricity Connected, Natural Gas Connected, Phone Connected
Exterior Details
- Features
- Balcony, Rain Gutters
- Lot View
- Mountain(s)
- Water
- Public
- Sewer
- Public Sewer
Garage & Parking
- Parking Features
- Asphalt, Dry Walled, Lift
Exterior Construction
- Roof
- Composition
- Construction Materials
- Cedar, Frame
- Exterior Features
- Balcony, Rain Gutters
- Security Features
- Carbon Monoxide Detector(s)
- Builder Source
- Public Records
Land Details
- PPA
- 0.00
- Road Frontage Type
- Public
- Road Responsibility
- Public Maintained Road
- Road Surface Type
- Paved
- Sewer Fee
- 0.00
Schools
- Elementary School
- Columbine
- Middle School
- Woodland Park
- High School
- Woodland Park
Walk Score®
Listing Media
- Virtual Tour
- Click here to watch tour
Contact Agent
executed in 0.474 sec.












