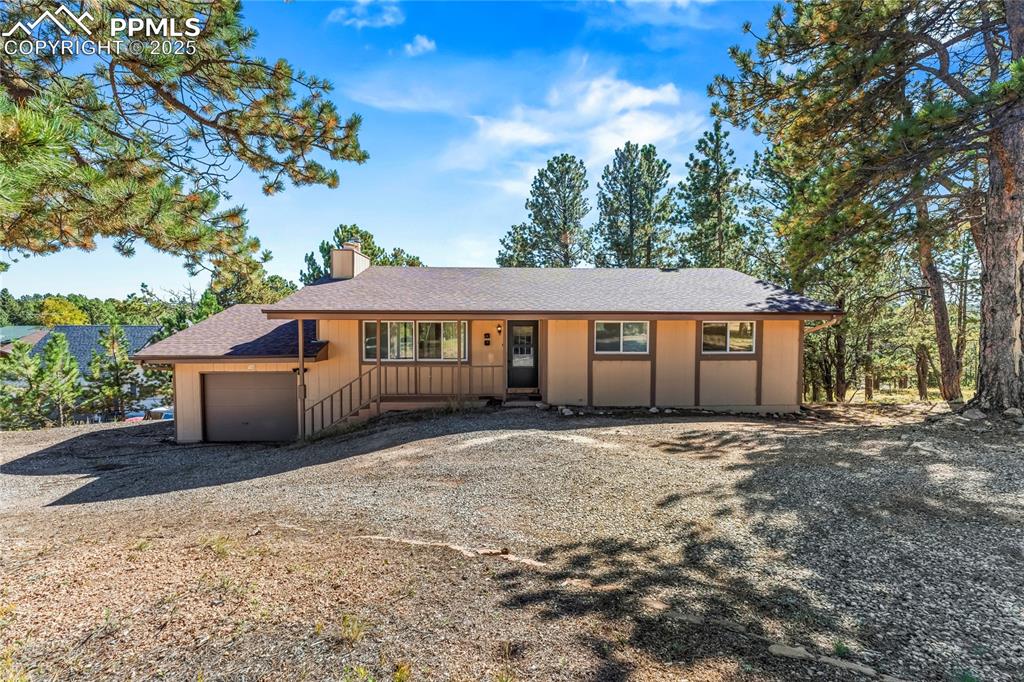255 Skyline Drive
Woodland Park, CO 80863 — Teller County — Holiday Hills NeighborhoodResidential $800,000 Sold Listing# 6352740
4 beds 4 baths 2798.00 sqft Lot size: 62291.00 sqft 1.43 acres 1995 build
Updated: 10-01-2024 06:00pm
Property Description
If you've been looking for your private mountain retreat, you've found it! You'll get to enjoy killer views of Pikes Peak on the drive home every time you get to the home stretch on the way to your private 1.43 acre wooded estate. The home boasts nearly 3,000 sq ft of finished area on 3 levels. The wrap around deck provides you the perfect place to enjoy the cool summer evenings and the two wood burning fireplaces will keep you nice and cozy when the snow files in the winter. The vaulted ceilings on the main level give the living room a ski lodge vibe and the large main floor primary bedroom has an awesome remodeled bathroom. Got toys? If not, you'll probably want to get some, and there's plenty of room to store them in the 20'x30' insulated steel workshop which even has a wood burning stove to keep it warm in the wintertime. With 4 bedrooms and 4 bathrooms you've got plenty of room for guests and the bonus room gives you the perfect spot for a home office. This awesome home offers the perfect blend of peaceful privacy and convenience to town. Located just 10 minutes to Woodland Park, 40 minutes to Colorado Springs or Cripple Creek and if you're into fishing, the home is just an hour to 11 Mile and Tarryall Reservoirs. Mountain living at it's finest! New interior paint coming this week!
Listing Details
- Property Type
- Residential
- Listing#
- 6352740
- Source
- REcolorado (Denver)
- Last Updated
- 10-01-2024 06:00pm
- Status
- Sold
- Status Conditions
- None Known
- Off Market Date
- 05-14-2024 12:00am
Property Details
- Property Subtype
- Single Family Residence
- Sold Price
- $800,000
- Original Price
- $825,000
- Location
- Woodland Park, CO 80863
- SqFT
- 2798.00
- Year Built
- 1995
- Acres
- 1.43
- Bedrooms
- 4
- Bathrooms
- 4
- Levels
- Three Or More
Map
Property Level and Sizes
- SqFt Lot
- 62291.00
- Lot Features
- Ceiling Fan(s), High Ceilings, Kitchen Island, Open Floorplan, Vaulted Ceiling(s)
- Lot Size
- 1.43
- Foundation Details
- Concrete Perimeter
Financial Details
- Previous Year Tax
- 2695.00
- Year Tax
- 2023
- Primary HOA Fees
- 0.00
Interior Details
- Interior Features
- Ceiling Fan(s), High Ceilings, Kitchen Island, Open Floorplan, Vaulted Ceiling(s)
- Electric
- None
- Flooring
- Carpet, Tile, Wood
- Cooling
- None
- Heating
- Forced Air
- Fireplaces Features
- Gas, Living Room, Primary Bedroom, Wood Burning
- Utilities
- Cable Available, Electricity Connected, Propane
Exterior Details
- Water
- Well
- Sewer
- Septic Tank
Garage & Parking
- Parking Features
- Asphalt, Driveway-Dirt
Exterior Construction
- Roof
- Composition
- Construction Materials
- Frame
- Builder Source
- Public Records
Land Details
- PPA
- 0.00
- Road Frontage Type
- Public
- Road Responsibility
- Public Maintained Road
- Road Surface Type
- Paved
- Sewer Fee
- 0.00
Schools
- Elementary School
- Summit
- Middle School
- Woodland Park
- High School
- Woodland Park
Walk Score®
Contact Agent
executed in 0.485 sec.












