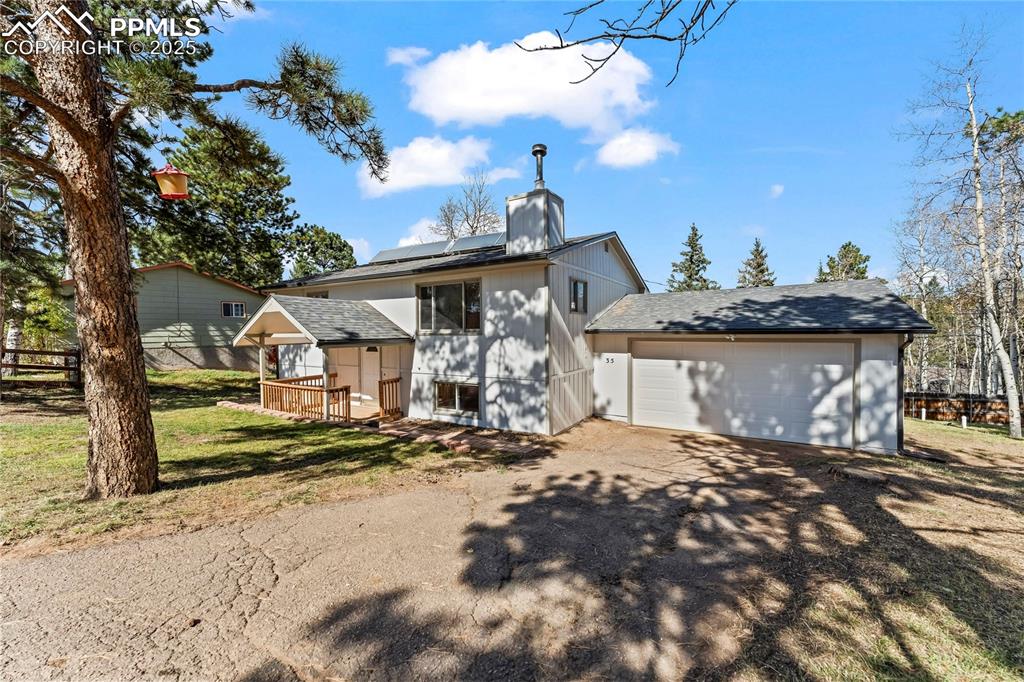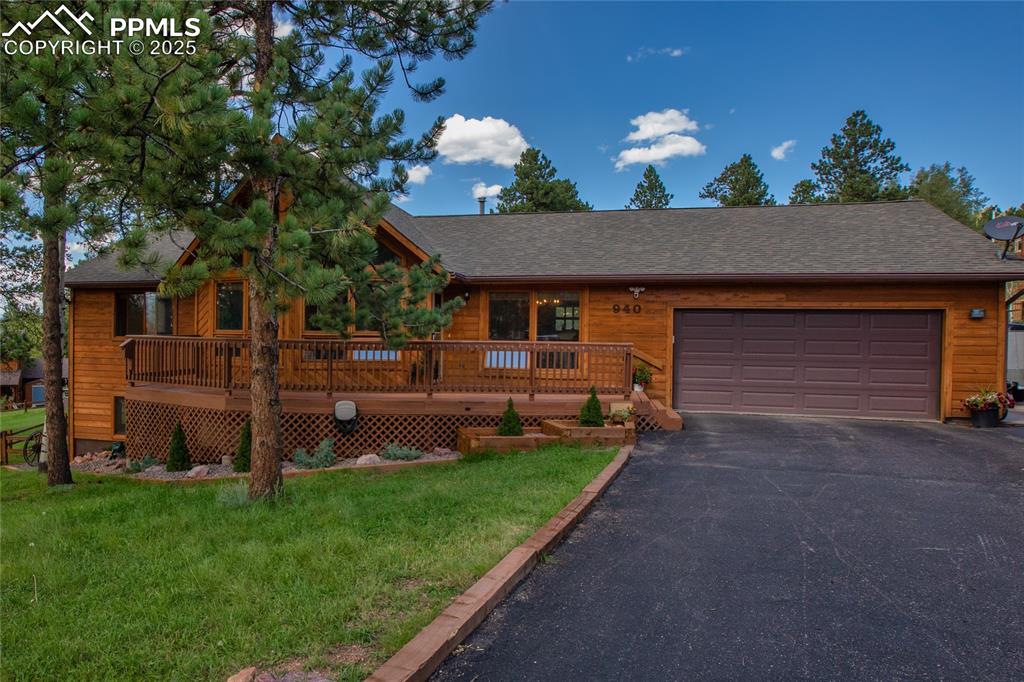671 Misty Pines Circle
Woodland Park, CO 80863 — Teller County — Evergreen Heights NeighborhoodResidential $675,000 Sold Listing# 5030514
3 beds 4 baths 2664.00 sqft Lot size: 10106.00 sqft 0.23 acres 2006 build
Updated: 05-21-2024 10:09pm
Property Description
Nestled in the serene foothills of Woodland Park, this enchanting home offers the perfect blend of mountain living with modern luxury. Surrounded by a lush, wooded landscape, this property promises privacy, peace, and unparalleled natural beauty. Boasting 3 bedrooms, 3.5 bathrooms, and a thoughtfully designed floor plan, this home is a haven of comfort and style.
As you step inside, notice the updated kitchen that is a chef's dream, featuring a high-end gas stove, sleek countertops, and ample storage space. The kitchen seamlessly flows into the living areas, thanks to an open floor plan that encourages gatherings and cozy evenings alike. The new flooring on the upper main level adds a touch of elegance, while updated light fixtures throughout the home create a warm and inviting ambiance.
The primary bedroom is a retreat within itself, spacious and adorned with a luxurious 5-piece bath, including a soaking tub and separate shower, complemented by a large walk-in closet with built-ins, ensuring ample space for organization and storage. The secondary bedrooms are generously sized, offering roomy comfort and breathtaking views from every window, reinforcing the home's connection to its natural surroundings.
The lower level unfolds into a large great room, versatile and expansive, with potential for a 4th bedroom thanks to its thoughtful layout and an existing full bath. This space is ideal for entertainment, relaxation, or guest accommodation, adapting to your lifestyle needs with ease.
Living here feels like a year-round vacation, with the tranquility of mountain living and the convenience of modern amenities. Whether you're savoring a morning coffee on the deck, listening to the whisper of the trees, or hosting a dinner party in your elegant dining area, this home captures the essence of upscale woodland living. And the proximity to the 48+ acre park for walking the dog, jogging the trails or catching a pickleball match, makes this location perfect!!
Listing Details
- Property Type
- Residential
- Listing#
- 5030514
- Source
- REcolorado (Denver)
- Last Updated
- 05-21-2024 10:09pm
- Status
- Sold
- Status Conditions
- None Known
- Off Market Date
- 05-03-2024 12:00am
Property Details
- Property Subtype
- Single Family Residence
- Sold Price
- $675,000
- Original Price
- $700,000
- Location
- Woodland Park, CO 80863
- SqFT
- 2664.00
- Year Built
- 2006
- Acres
- 0.23
- Bedrooms
- 3
- Bathrooms
- 4
- Levels
- One
Map
Property Level and Sizes
- SqFt Lot
- 10106.00
- Lot Features
- Ceiling Fan(s), Five Piece Bath, High Ceilings, Open Floorplan, Pantry, Primary Suite, Smoke Free, Hot Tub, Utility Sink
- Lot Size
- 0.23
- Basement
- Partial
Financial Details
- Previous Year Tax
- 2510.00
- Year Tax
- 2022
- Primary HOA Fees
- 0.00
Interior Details
- Interior Features
- Ceiling Fan(s), Five Piece Bath, High Ceilings, Open Floorplan, Pantry, Primary Suite, Smoke Free, Hot Tub, Utility Sink
- Appliances
- Dishwasher, Disposal, Dryer, Gas Water Heater, Microwave, Oven, Range, Refrigerator, Self Cleaning Oven, Washer
- Electric
- None
- Flooring
- Carpet, Vinyl
- Cooling
- None
- Heating
- Forced Air
- Fireplaces Features
- Basement, Great Room
- Utilities
- Cable Available, Electricity Connected, Natural Gas Connected
Exterior Details
- Features
- Balcony, Spa/Hot Tub
- Water
- Public
- Sewer
- Public Sewer
Garage & Parking
Exterior Construction
- Roof
- Composition
- Construction Materials
- Frame
- Exterior Features
- Balcony, Spa/Hot Tub
- Builder Source
- Public Records
Land Details
- PPA
- 0.00
- Road Frontage Type
- Public
- Road Responsibility
- Public Maintained Road
- Road Surface Type
- Paved
- Sewer Fee
- 0.00
Schools
- Elementary School
- Gateway
- Middle School
- Woodland Park
- High School
- Woodland Park
Walk Score®
Listing Media
- Virtual Tour
- Click here to watch tour
Contact Agent
executed in 0.478 sec.












