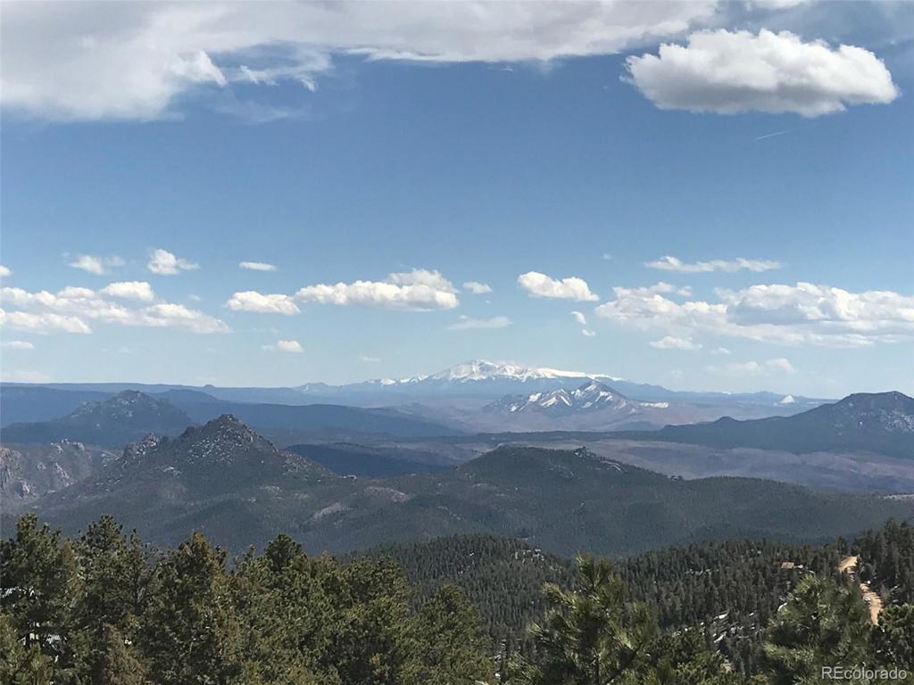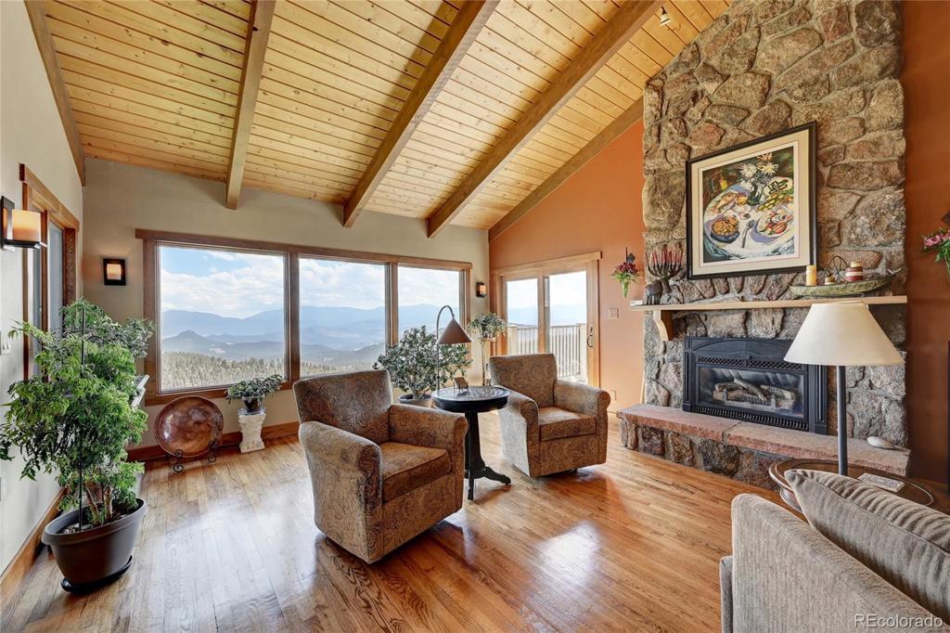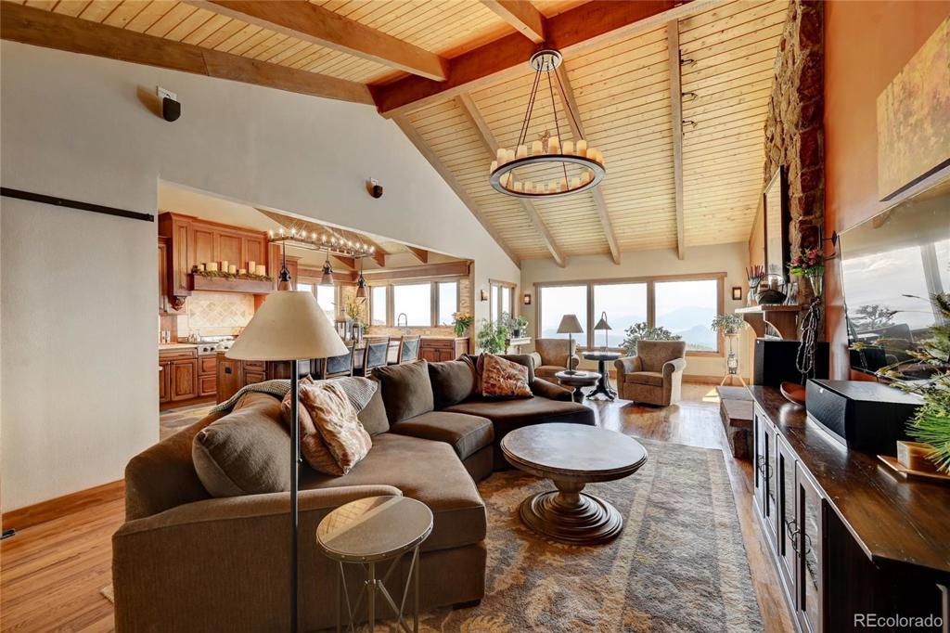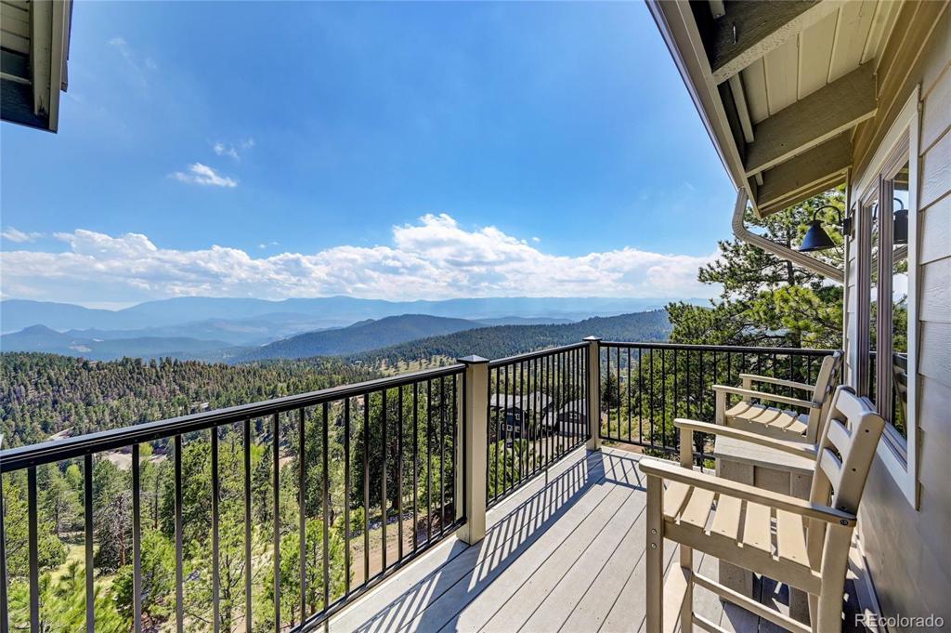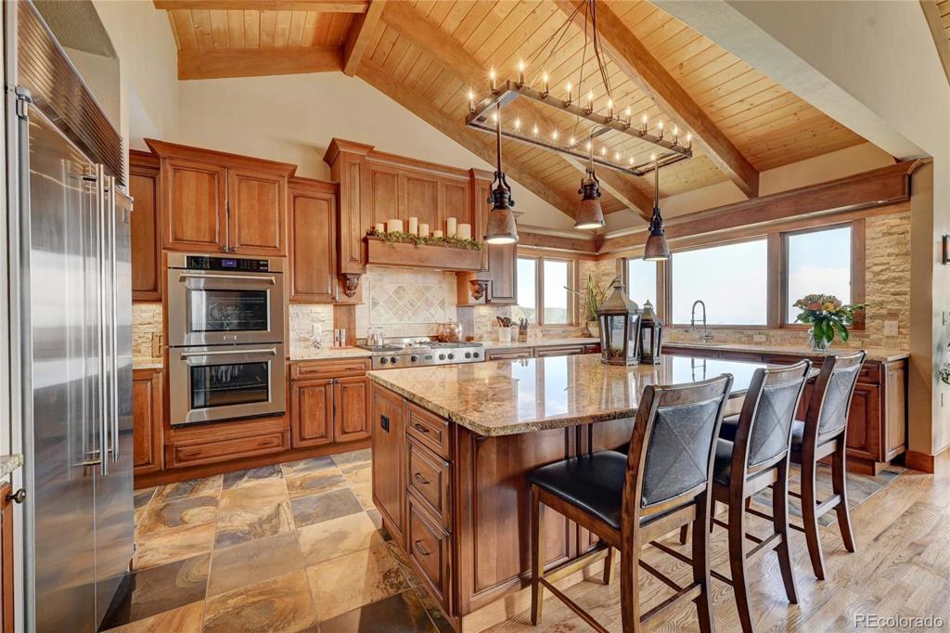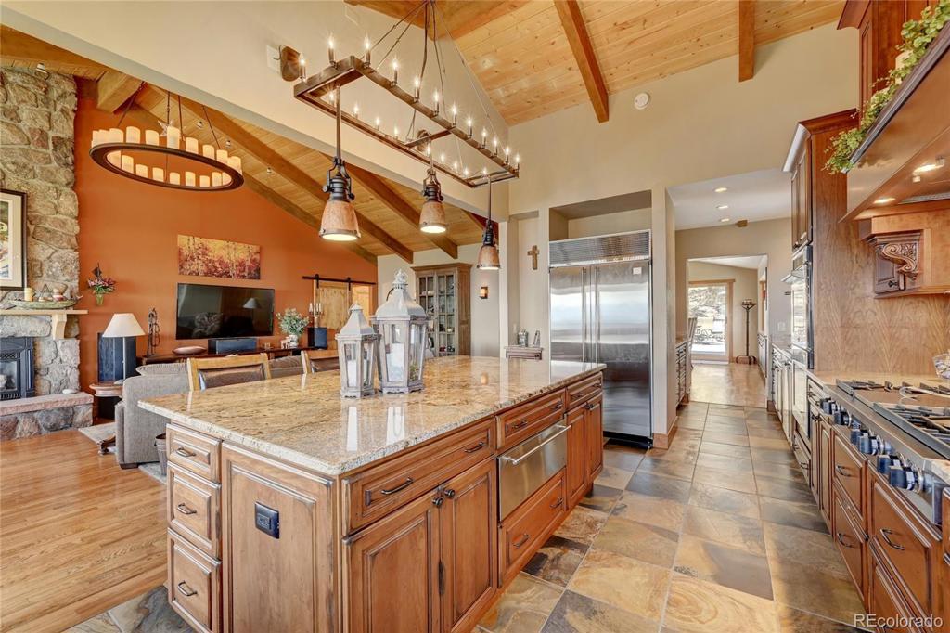12952 Lori Drive
Conifer, CO 80433 — Jefferson County — Tremendous View Acres NeighborhoodResidential $1,425,000 Sold Listing# 7038865
4 beds 3 baths 4422.00 sqft Lot size: 190792.80 sqft 4.38 acres 1975 build
Updated: 07-20-2022 01:32pm
Property Description
Sky House is for sale for the first time in almost 20 years! Gorgeous, I mean absolutely GORGEOUS views of Pikes Peak! Could be one of the greatest views in Colorado!!! Main Living areas are located on the top floor to take advantage of the views, feels like you are in an eagle's nest. Well loved, beautifully remodeled home with high end finishes and lighting throughout. Come take a look, you will not be disappointed.
Listing Details
- Property Type
- Residential
- Listing#
- 7038865
- Source
- REcolorado (Denver)
- Last Updated
- 07-20-2022 01:32pm
- Status
- Sold
- Status Conditions
- None Known
- Der PSF Total
- 322.25
- Off Market Date
- 06-06-2022 12:00am
Property Details
- Property Subtype
- Single Family Residence
- Sold Price
- $1,425,000
- Original Price
- $1,295,000
- List Price
- $1,425,000
- Location
- Conifer, CO 80433
- SqFT
- 4422.00
- Year Built
- 1975
- Acres
- 4.38
- Bedrooms
- 4
- Bathrooms
- 3
- Parking Count
- 1
- Levels
- Two
Map
Property Level and Sizes
- SqFt Lot
- 190792.80
- Lot Features
- Elevator, Entrance Foyer, Granite Counters, High Ceilings, Kitchen Island, Open Floorplan, Pantry, Primary Suite, Radon Mitigation System, Smoke Free, Sound System, Spa/Hot Tub, T&G Ceilings, Utility Sink, Vaulted Ceiling(s), Walk-In Closet(s), Wet Bar
- Lot Size
- 4.38
- Foundation Details
- Concrete Perimeter
- Basement
- Daylight,Exterior Entry,Finished,Partial,Walk-Out Access
- Common Walls
- No Common Walls
Financial Details
- PSF Total
- $322.25
- PSF Finished
- $332.79
- PSF Above Grade
- $423.60
- Previous Year Tax
- 3925.00
- Year Tax
- 2020
- Is this property managed by an HOA?
- No
- Primary HOA Fees
- 0.00
Interior Details
- Interior Features
- Elevator, Entrance Foyer, Granite Counters, High Ceilings, Kitchen Island, Open Floorplan, Pantry, Primary Suite, Radon Mitigation System, Smoke Free, Sound System, Spa/Hot Tub, T&G Ceilings, Utility Sink, Vaulted Ceiling(s), Walk-In Closet(s), Wet Bar
- Appliances
- Convection Oven, Cooktop, Dishwasher, Disposal, Double Oven, Dryer, Electric Water Heater, Freezer, Washer, Water Softener, Wine Cooler
- Laundry Features
- In Unit
- Electric
- None
- Flooring
- Carpet, Tile, Wood
- Cooling
- None
- Heating
- Hot Water, Natural Gas, Passive Solar, Radiant, Radiant Floor
- Fireplaces Features
- Circulating,Gas Log,Great Room,Primary Bedroom
- Utilities
- Electricity Connected, Natural Gas Connected
Exterior Details
- Features
- Balcony, Rain Gutters, Spa/Hot Tub
- Patio Porch Features
- Deck,Front Porch,Patio,Rooftop
- Lot View
- Mountain(s)
- Water
- Well
- Sewer
- Septic Tank
Garage & Parking
- Parking Spaces
- 1
- Parking Features
- Asphalt, Storage
Exterior Construction
- Roof
- Composition
- Construction Materials
- Cement Siding, Frame
- Architectural Style
- Mountain Contemporary
- Exterior Features
- Balcony, Rain Gutters, Spa/Hot Tub
- Window Features
- Double Pane Windows
- Security Features
- Carbon Monoxide Detector(s),Smoke Detector(s)
- Builder Name
- Custom
- Builder Source
- Public Records
Land Details
- PPA
- 325342.47
- Well Type
- Private
- Well User
- Domestic
- Road Frontage Type
- Public Road
- Road Responsibility
- Public Maintained Road
- Road Surface Type
- Gravel
Schools
- Elementary School
- Elk Creek
- Middle School
- West Jefferson
- High School
- Conifer
Walk Score®
Contact Agent
executed in 1.221 sec.




