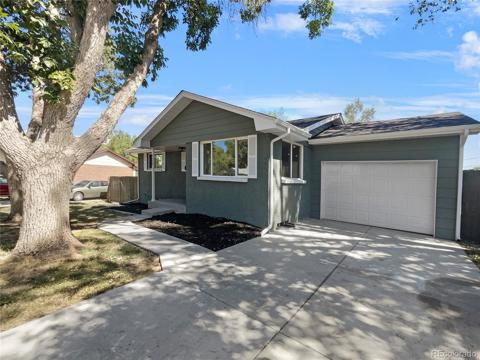5784 W 61st Place
Arvada, CO 80003 — Jefferson County — Homestead Park NeighborhoodResidential $525,000 Active Listing# 5704072
3 beds 3 baths 1248.00 sqft Lot size: 5053.00 sqft 0.12 acres 1985 build
Property Description
Completely charming, neat as a pin, well cared for Arvada Ranch style home. Inviting front porch welcomes you home, porch swing included. Open vaulted floor plan, that let's entertaining flow from the kitchen, dining, living room to the outside covered patio. The living room is spacious and features a bay window. Good sized master bedroom with walk-in closet and access to full bath. Enjoy the finished basement featuring your third bedroom, perfect guest suite or roommate situation, with a private full bath. Extra basement storage as well. You can't beat this value: newer paint, newer roof, newer furnace, less than two-year, hot water heater, two years, newer swamp cooler and newer driveway, two years. Good sized two car garage, garage refrigerator included. Beautifully landscaped complete with French drains. Fully fenced back yard with a shed or playhouse, your choice. Enjoy relaxing on your private covered patio. Walk to Homestead Park, enjoy a quick drive to Olde Town Arvada, easy commuting on the light rail or I-70. This charmer is one you need to see!
Listing Details
- Property Type
- Residential
- Listing#
- 5704072
- Source
- REcolorado (Denver)
- Last Updated
- 08-11-2025 09:16pm
- Status
- Active
- Off Market Date
- 11-30--0001 12:00am
Property Details
- Property Subtype
- Single Family Residence
- Sold Price
- $525,000
- Original Price
- $525,000
- Location
- Arvada, CO 80003
- SqFT
- 1248.00
- Year Built
- 1985
- Acres
- 0.12
- Bedrooms
- 3
- Bathrooms
- 3
- Levels
- One
Map
Property Level and Sizes
- SqFt Lot
- 5053.00
- Lot Features
- Ceiling Fan(s), High Ceilings, Open Floorplan
- Lot Size
- 0.12
- Basement
- Finished
Financial Details
- Previous Year Tax
- 2073.00
- Year Tax
- 2024
- Primary HOA Fees
- 0.00
Interior Details
- Interior Features
- Ceiling Fan(s), High Ceilings, Open Floorplan
- Appliances
- Disposal, Range, Refrigerator
- Electric
- Evaporative Cooling
- Flooring
- Carpet, Tile, Wood
- Cooling
- Evaporative Cooling
- Heating
- Forced Air
- Utilities
- Cable Available, Electricity Connected, Natural Gas Connected
Exterior Details
- Features
- Private Yard, Rain Gutters
- Water
- Public
- Sewer
- Public Sewer
Garage & Parking
- Parking Features
- Concrete
Exterior Construction
- Roof
- Composition
- Construction Materials
- Frame, Wood Siding
- Exterior Features
- Private Yard, Rain Gutters
- Window Features
- Double Pane Windows, Window Coverings
- Builder Source
- Public Records
Land Details
- PPA
- 0.00
- Road Frontage Type
- Public
- Road Responsibility
- Public Maintained Road
- Road Surface Type
- Paved
- Sewer Fee
- 0.00
Schools
- Elementary School
- Swanson
- Middle School
- North Arvada
- High School
- Arvada
Walk Score®
Contact Agent
executed in 0.286 sec.













