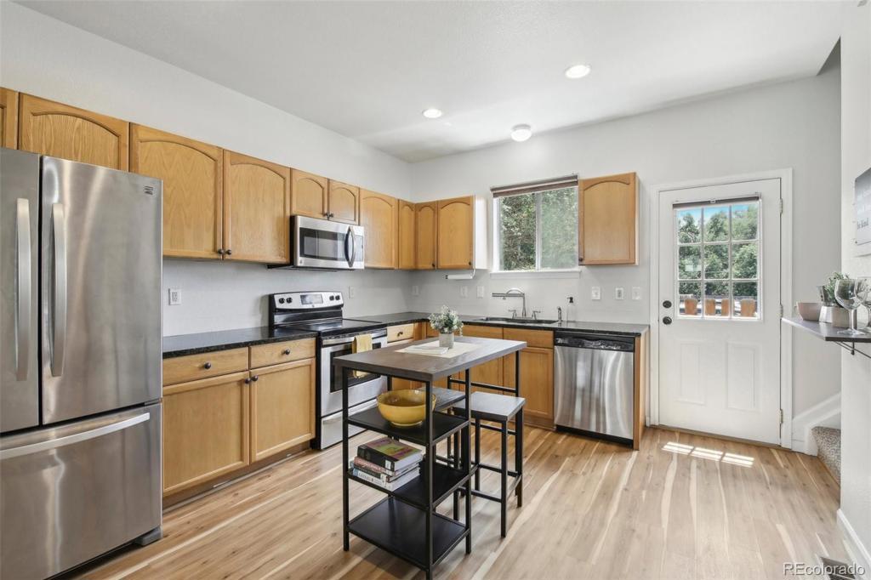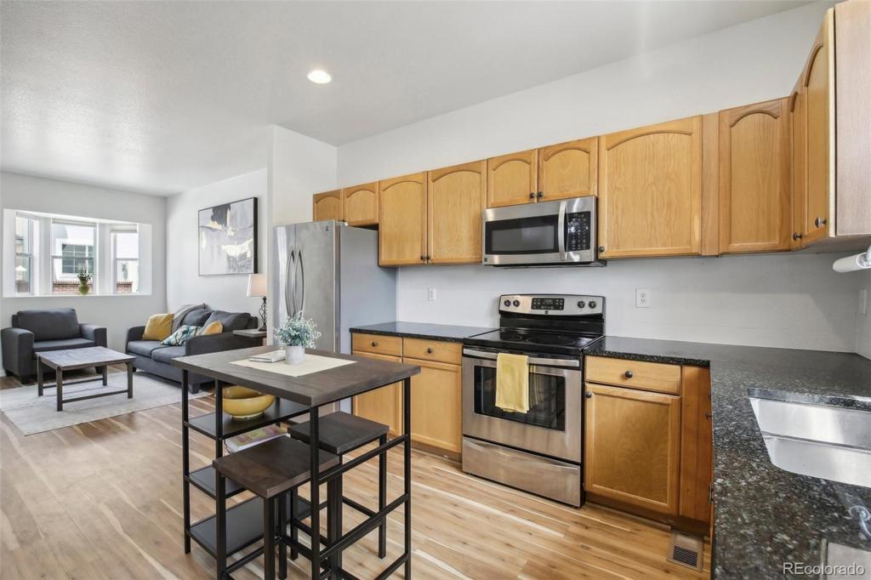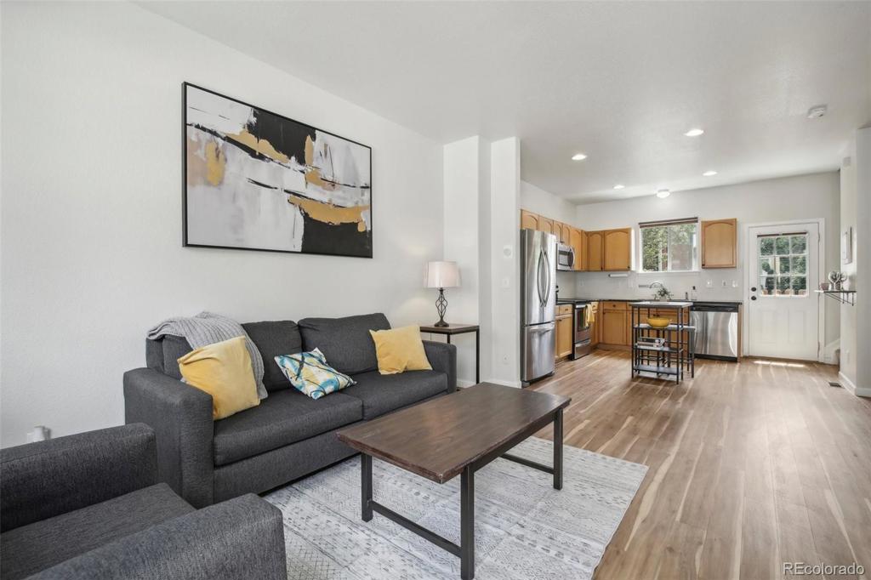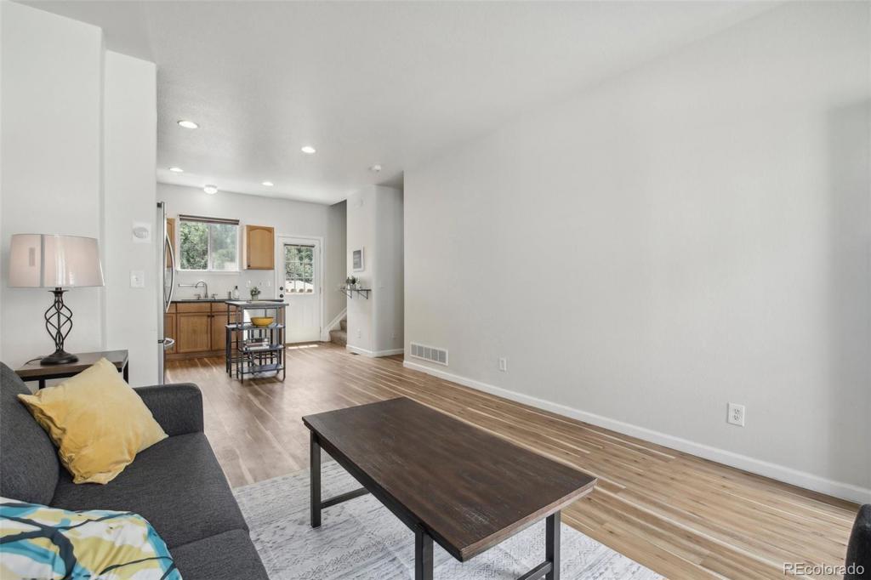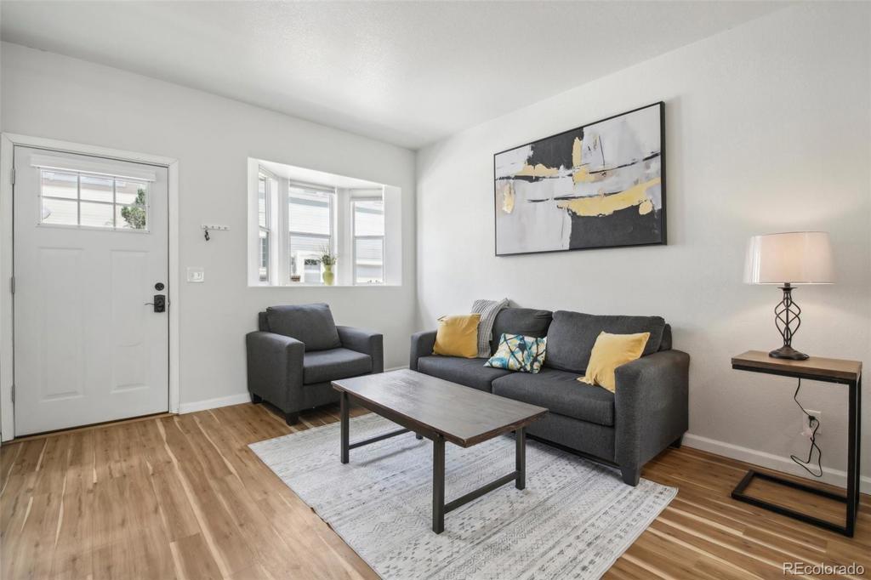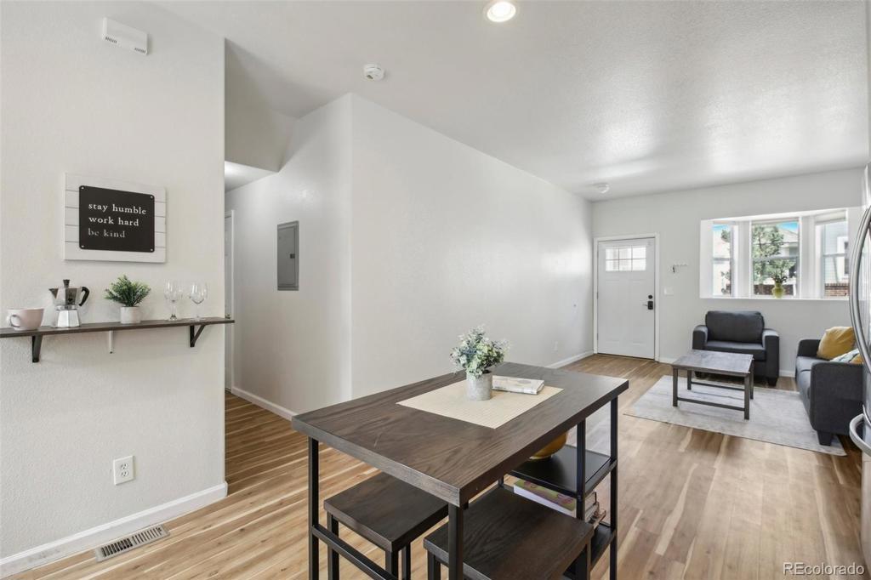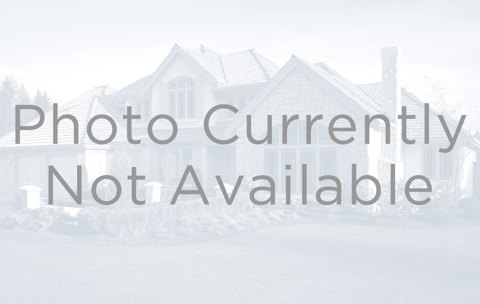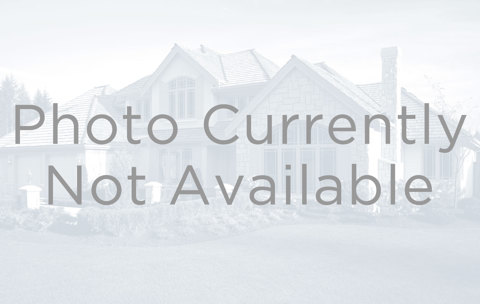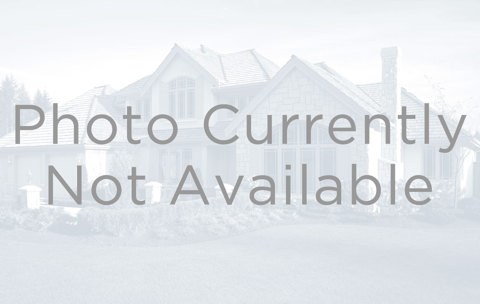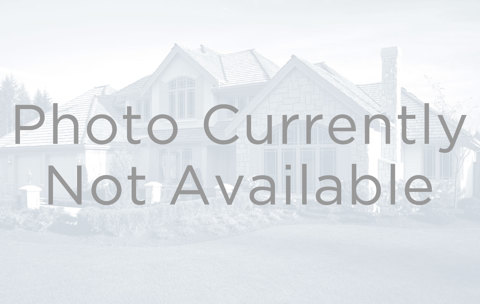6055 Wadsworth Boulevard #C
Arvada, CO 80003 — Jefferson County — Tree Lane Condos NeighborhoodCondominium $425,000 Active Listing# 5104229
3 beds 4 baths 1614.00 sqft 2002 build
Property Description
Welcome to this beautiful 2-story townhome-style condo nestled in a quiet, small community in Arvada. Located within walking distance to trendy Olde Town Arvada and the light rail, this home offers convenient access to everything you need. Enjoy the ease of having a 1-car attached garage plus a reserved carport parking space for easy parking options. Inside, you'll find a bright and sunny inviting open layout. The living room and eat-in kitchen are united by durable laminate wood floors and a crisp, clean color palette. A charming bay window in the living room adds to the home's inviting atmosphere. The kitchen features ample warm wood cabinetry, stainless steel appliances, and sleek granite countertops. Step through the door off the kitchen to find an easy-maintenance yard space, perfect for a garden, or to relax outdoors after a long day. Upstairs, there are two bedrooms, including the primary suite with a large walk-in closet and en-suite bath. The convenience of upper-level laundry makes everyday chores a breeze. The basement offers an additional bedroom with an attached bath, making it a versatile space that could also serve as a home office or family room. With reasonable HOA dues, a peaceful and functional layout, a great location, and move-in-ready condition, this townhome-style condo is the perfect place to call home.
Listing Details
- Property Type
- Condominium
- Listing#
- 5104229
- Source
- REcolorado (Denver)
- Last Updated
- 10-03-2024 10:39pm
- Status
- Active
- Off Market Date
- 11-30--0001 12:00am
Property Details
- Property Subtype
- Condominium
- Sold Price
- $425,000
- Original Price
- $465,000
- Location
- Arvada, CO 80003
- SqFT
- 1614.00
- Year Built
- 2002
- Bedrooms
- 3
- Bathrooms
- 4
- Levels
- Two
Map
Property Level and Sizes
- Lot Features
- Ceiling Fan(s), Eat-in Kitchen, Open Floorplan, Primary Suite, Quartz Counters, Smart Thermostat, Smoke Free, Walk-In Closet(s)
- Basement
- Bath/Stubbed, Finished, Sump Pump
- Common Walls
- No One Above, No One Below, 2+ Common Walls
Financial Details
- Previous Year Tax
- 2787.00
- Year Tax
- 2023
- Is this property managed by an HOA?
- Yes
- Primary HOA Name
- TreeLane Townhomes
- Primary HOA Phone Number
- 509-994-6115
- Primary HOA Amenities
- Parking
- Primary HOA Fees Included
- Reserves, Insurance, Sewer, Trash, Water
- Primary HOA Fees
- 320.00
- Primary HOA Fees Frequency
- Monthly
Interior Details
- Interior Features
- Ceiling Fan(s), Eat-in Kitchen, Open Floorplan, Primary Suite, Quartz Counters, Smart Thermostat, Smoke Free, Walk-In Closet(s)
- Appliances
- Dishwasher, Disposal, Dryer, Gas Water Heater, Microwave, Oven, Refrigerator, Washer
- Electric
- Central Air
- Flooring
- Carpet, Laminate
- Cooling
- Central Air
- Heating
- Forced Air, Natural Gas
- Utilities
- Cable Available, Electricity Connected, Internet Access (Wired), Natural Gas Connected, Phone Available
Exterior Details
- Features
- Lighting
- Water
- Public
- Sewer
- Public Sewer
Garage & Parking
- Parking Features
- Asphalt, Dry Walled
Exterior Construction
- Roof
- Composition
- Construction Materials
- Wood Siding
- Exterior Features
- Lighting
- Window Features
- Bay Window(s), Window Coverings
- Security Features
- Carbon Monoxide Detector(s), Video Doorbell
- Builder Source
- Public Records
Land Details
- PPA
- 0.00
- Sewer Fee
- 0.00
Schools
- Elementary School
- Lawrence
- Middle School
- Arvada K-8
- High School
- Arvada
Walk Score®
Listing Media
- Virtual Tour
- Click here to watch tour
Contact Agent
executed in 6.558 sec.




