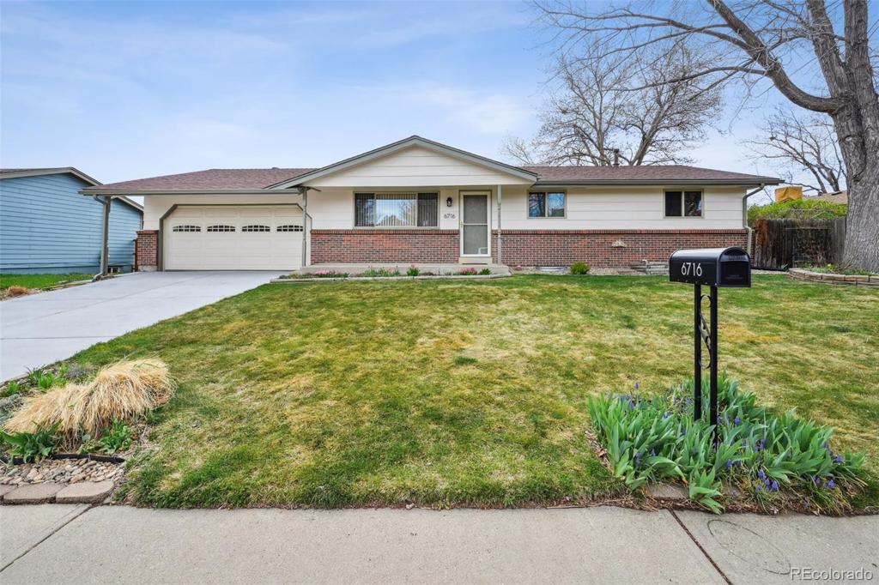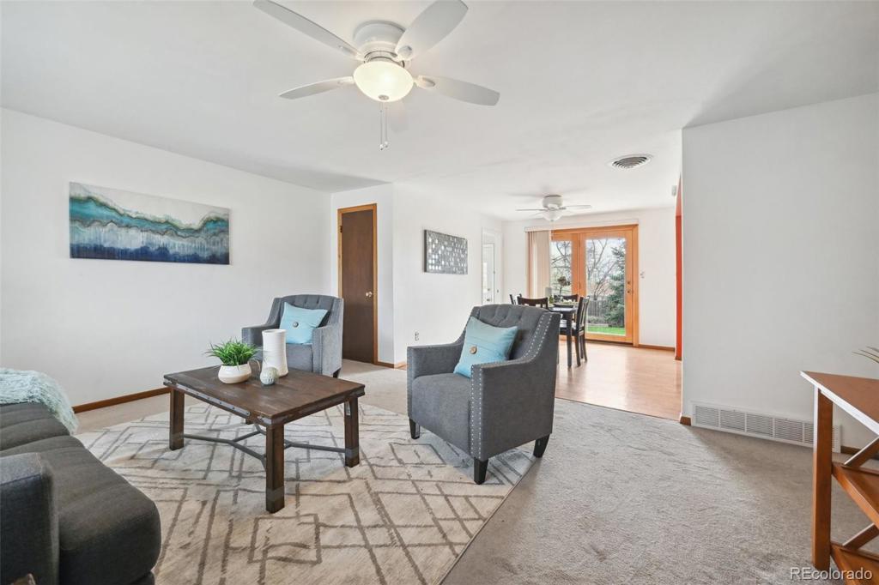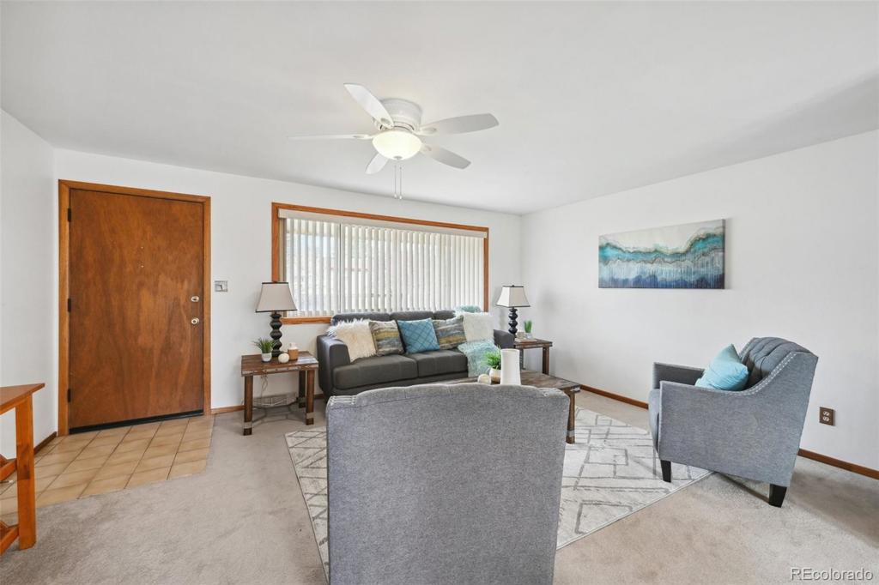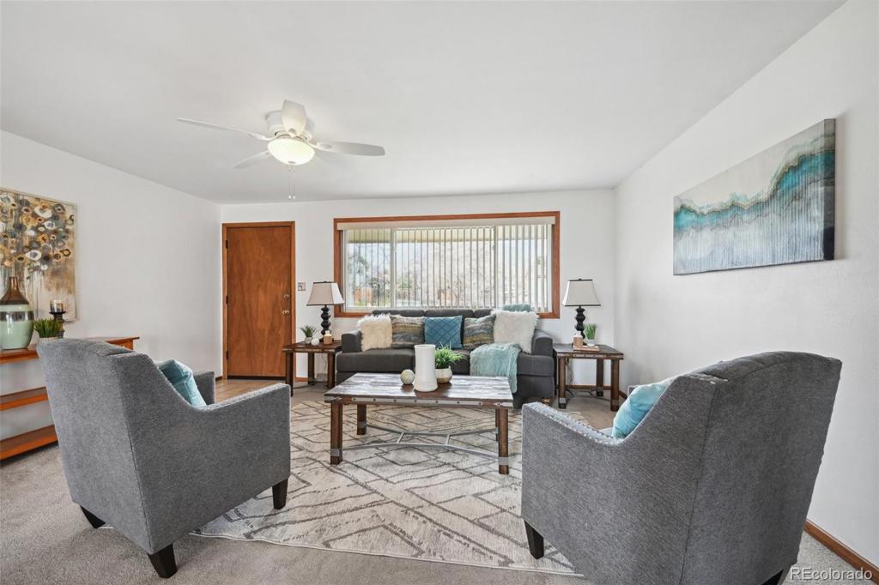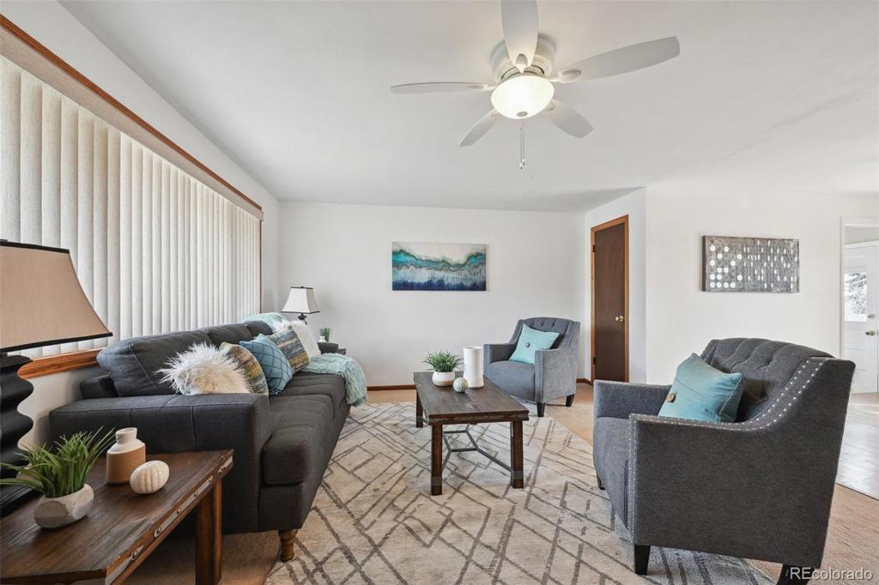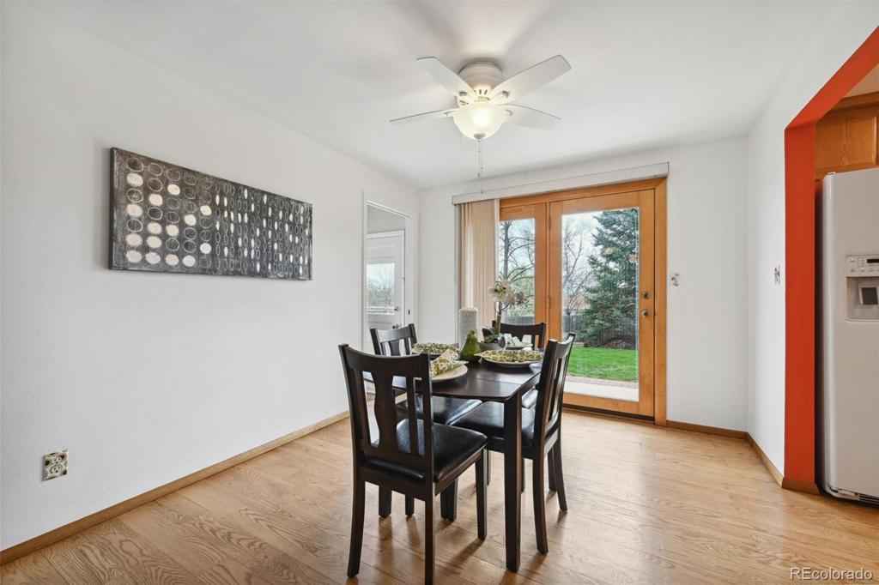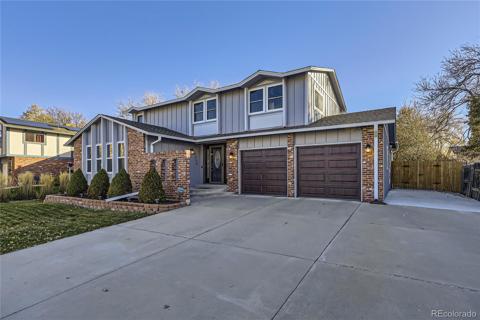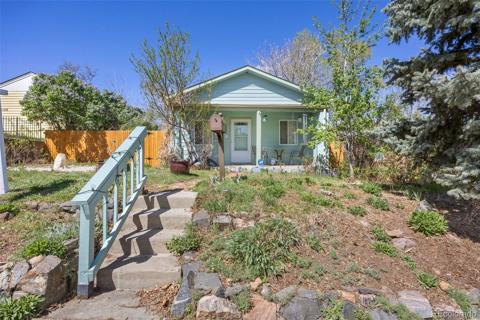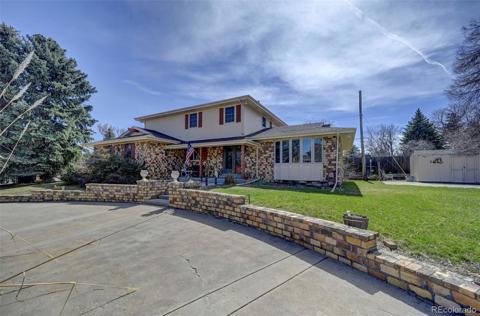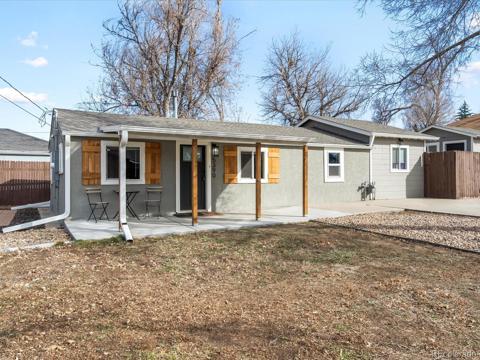6716 Otis Street
Arvada, CO 80003 — Jefferson County — Lamar Heights NeighborhoodResidential $575,000 Pending Listing# 8686101
4 beds 2 baths 2184.00 sqft Lot size: 8084.00 sqft 0.19 acres 1970 build
Property Description
This charming ranch-style home in Arvada offers endless potential, awaiting your personal touch to transform it into your dream residence! This 4 bedroom/2 bathroom home is located in a peaceful neighborhood, and has had some recent exterior updates including new paint, a newer roof, new concrete driveway and pathways, and newer sewer line. The main floor layout includes an inviting living room and kitchen area, three good-sized bedrooms, and full bathroom. Downstairs is a large living space, the fourth bedroom, another full bathroom, and a utility room that can be used for storage or a pantry. Step outside to the fully fenced backyard and discover a spacious cement and brick patio, perfect for outdoor dining, entertaining, or simply enjoying the Colorado sunshine. The front yard sprinkler system takes the guesswork out of watering, and the attached oversized two car garage provides ample space for parking and storage. Conveniently located less than half a mile from Secrest Recreation Center which offers an outdoor pool, gymnasium, inline skating rink, and more. Secrest Elementary School is only half a mile away, providing convenience for households with young children. Arvada is just nine miles from the state's capital and sits just off the I-70 corridor for easy access to the mountains. Don't miss your chance to own this delightful ranch-style home, schedule a showing today!
Listing Details
- Property Type
- Residential
- Listing#
- 8686101
- Source
- REcolorado (Denver)
- Last Updated
- 04-23-2024 05:27pm
- Status
- Pending
- Status Conditions
- None Known
- Off Market Date
- 04-21-2024 12:00am
Property Details
- Property Subtype
- Single Family Residence
- Sold Price
- $575,000
- Original Price
- $575,000
- Location
- Arvada, CO 80003
- SqFT
- 2184.00
- Year Built
- 1970
- Acres
- 0.19
- Bedrooms
- 4
- Bathrooms
- 2
- Levels
- One
Map
Property Level and Sizes
- SqFt Lot
- 8084.00
- Lot Features
- Ceiling Fan(s), Laminate Counters, Utility Sink
- Lot Size
- 0.19
- Basement
- Finished
- Common Walls
- No Common Walls
Financial Details
- Previous Year Tax
- 2614.00
- Year Tax
- 2023
- Primary HOA Fees
- 0.00
Interior Details
- Interior Features
- Ceiling Fan(s), Laminate Counters, Utility Sink
- Appliances
- Disposal, Dryer, Gas Water Heater, Microwave, Oven, Range, Refrigerator, Washer
- Laundry Features
- In Unit
- Electric
- Evaporative Cooling
- Flooring
- Carpet, Tile, Wood
- Cooling
- Evaporative Cooling
- Heating
- Forced Air
- Utilities
- Electricity Available, Electricity Connected, Natural Gas Available, Natural Gas Connected, Phone Available
Exterior Details
- Water
- Public
- Sewer
- Public Sewer
Garage & Parking
- Parking Features
- Concrete, Oversized
Exterior Construction
- Roof
- Composition
- Construction Materials
- Brick, Frame, Other
- Window Features
- Double Pane Windows
- Security Features
- Carbon Monoxide Detector(s), Smoke Detector(s)
- Builder Source
- Public Records
Land Details
- PPA
- 0.00
- Road Frontage Type
- Public
- Road Responsibility
- Public Maintained Road
- Road Surface Type
- Paved
Schools
- Elementary School
- Secrest
- Middle School
- North Arvada
- High School
- Arvada
Walk Score®
Listing Media
- Virtual Tour
- Click here to watch tour
Contact Agent
executed in 1.412 sec.




