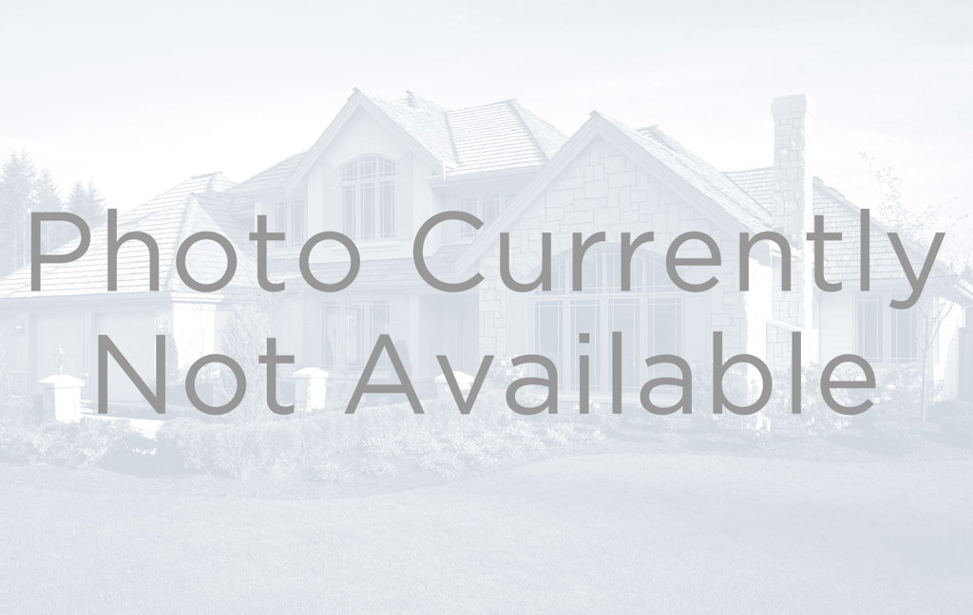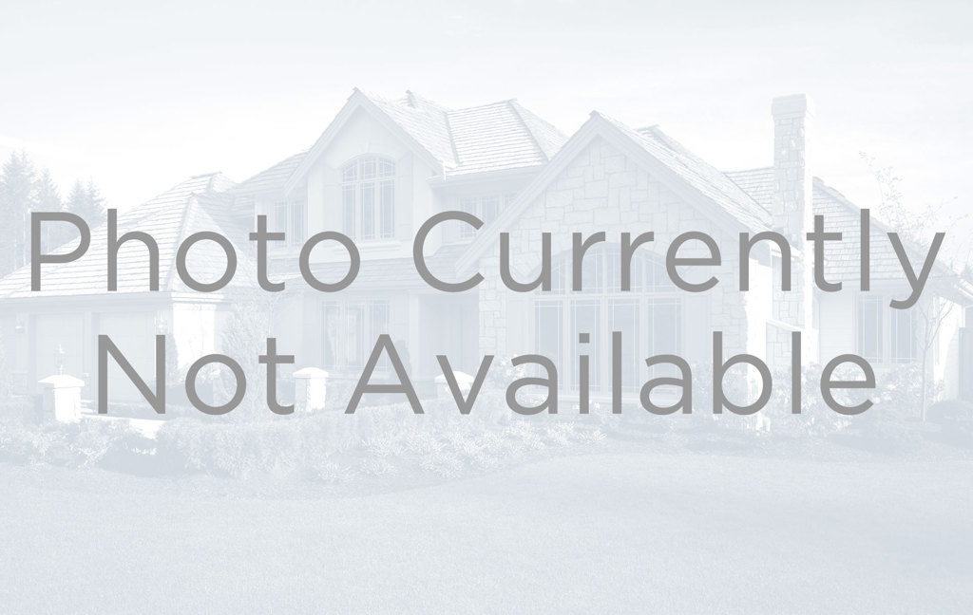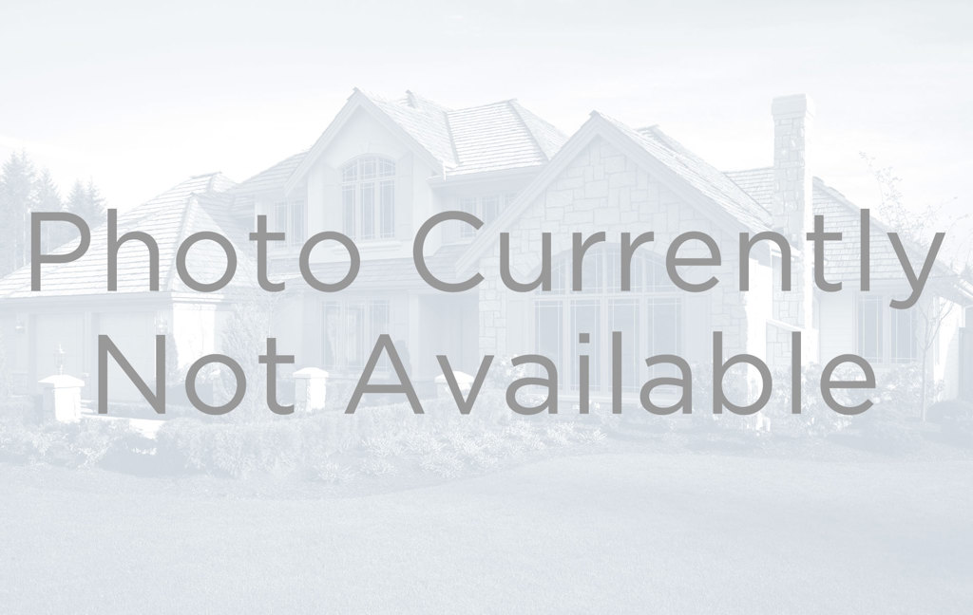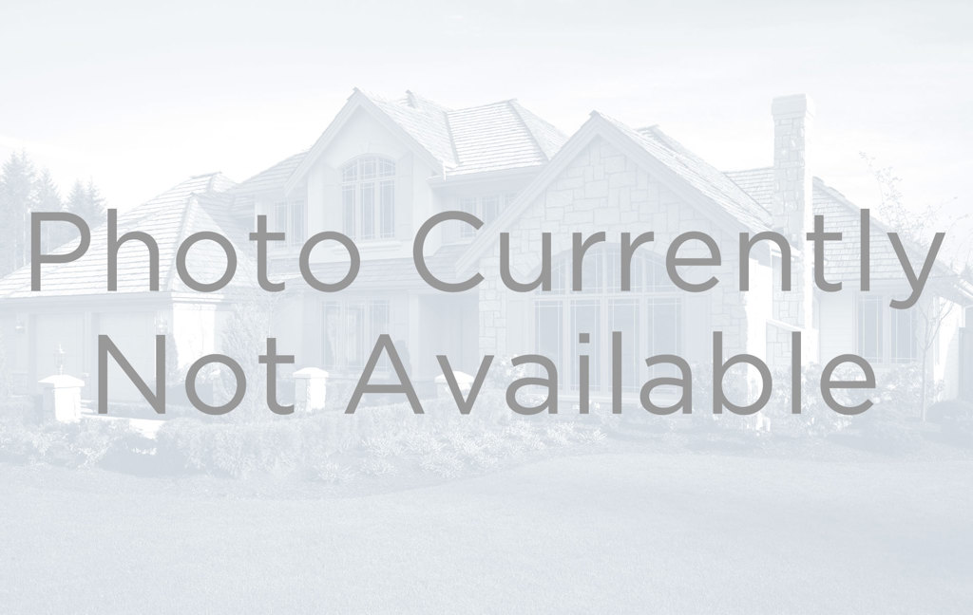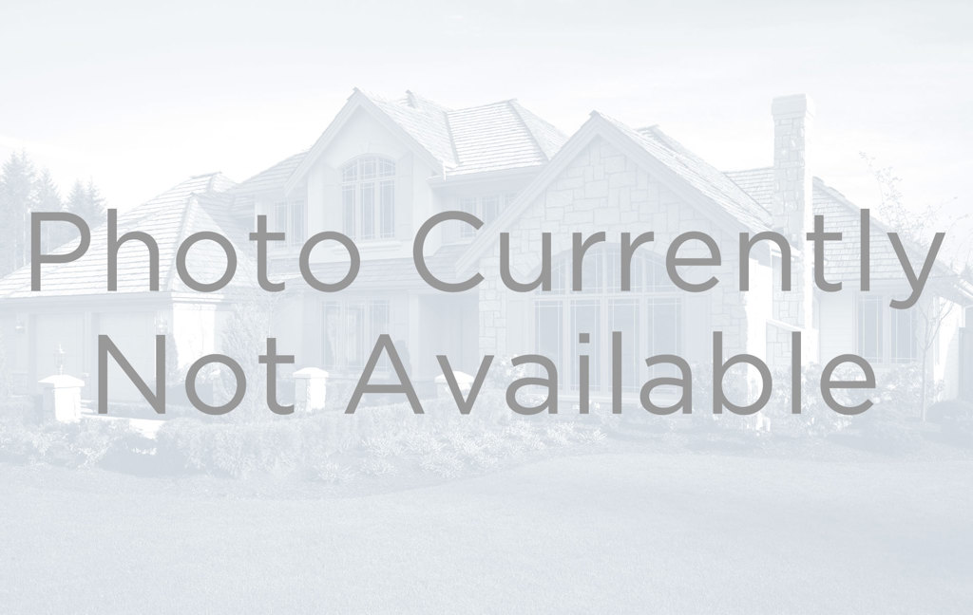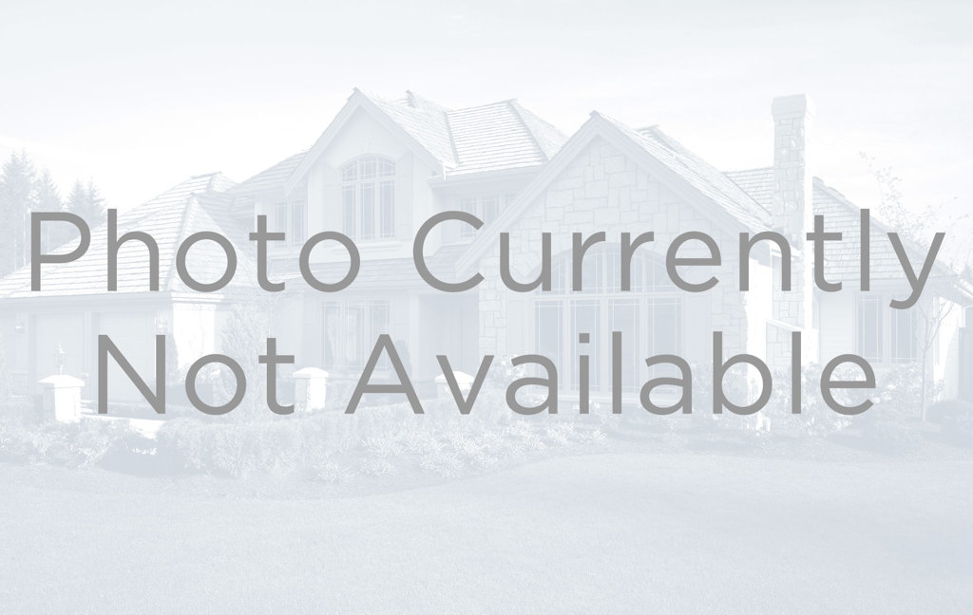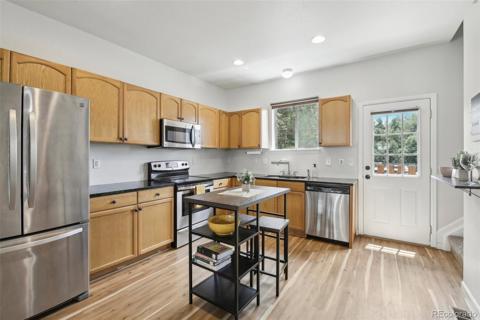11785 W 66th Place #B
Arvada, CO 80004 — Jefferson County — Park Meadows NeighborhoodCondominium $550,000 Active Listing# 3371814
3 beds 4 baths 1900.00 sqft Lot size: 1089.00 sqft 0.02 acres 1986 build
Property Description
This beautifully updated and remodeled condo in Arvada is a must-see! The kitchen has been fully remodeled and opened up, creating a modern, spacious feel. It features all new cabinets, quartz countertops, and newer LVP flooring throughout. The range with double ovens is brand new (2023), and all other stainless-steel appliances are approximately five years old. Custom solid wood doors have been recently installed throughout the unit, adding a high-end touch.
The two-car garage, located just off the kitchen, offers additional storage space for convenience. A large, private patio off the front door provides a fantastic space for entertaining and overlooks the common grassy area of the complex.
Both bathrooms were remodeled in the last five years, and the furnace and water heater have been replaced within the last four years. The primary suite has a private deck perfect for enjoying sunsets or quiet mornings.
The HOA has kept the complex extremely well maintained, with the pool area updated with new equipment, pumps, and plumbing in recent years. The HOA fees include pool maintenance and other amenities, and the association has built a strong reserve fund to avoid special assessments. The location is convenient to Arvada West High School, stores, and retail, with parks easily accessible nearby.
This coveted community enjoys many amenities, making it an excellent choice for a comfortable and modern lifestyle. Don’t wait to see it!
Listing Details
- Property Type
- Condominium
- Listing#
- 3371814
- Source
- REcolorado (Denver)
- Last Updated
- 10-03-2024 09:40pm
- Status
- Active
- Off Market Date
- 11-30--0001 12:00am
Property Details
- Property Subtype
- Condominium
- Sold Price
- $550,000
- Original Price
- $550,000
- Location
- Arvada, CO 80004
- SqFT
- 1900.00
- Year Built
- 1986
- Acres
- 0.02
- Bedrooms
- 3
- Bathrooms
- 4
- Levels
- Two
Map
Property Level and Sizes
- SqFt Lot
- 1089.00
- Lot Size
- 0.02
- Foundation Details
- Concrete Perimeter
- Basement
- Finished, Partial
- Common Walls
- 2+ Common Walls
Financial Details
- Previous Year Tax
- 2536.00
- Year Tax
- 2023
- Is this property managed by an HOA?
- Yes
- Primary HOA Name
- HOAAMCO/ACCU
- Primary HOA Phone Number
- 303-733-1121
- Primary HOA Amenities
- Clubhouse, Pool
- Primary HOA Fees Included
- Cable TV, Reserves, Insurance, Irrigation, Maintenance Grounds, Maintenance Structure, Road Maintenance, Sewer, Snow Removal, Trash, Water
- Primary HOA Fees
- 590.00
- Primary HOA Fees Frequency
- Monthly
Interior Details
- Appliances
- Dishwasher, Disposal, Dryer, Gas Water Heater, Range, Refrigerator, Self Cleaning Oven, Washer
- Electric
- Central Air
- Cooling
- Central Air
- Heating
- Forced Air
- Utilities
- Cable Available
Exterior Details
- Features
- Balcony
- Sewer
- Public Sewer
Garage & Parking
Exterior Construction
- Roof
- Composition
- Construction Materials
- Cedar
- Exterior Features
- Balcony
- Builder Source
- Public Records
Land Details
- PPA
- 0.00
- Road Frontage Type
- Shared Drive
- Road Surface Type
- Paved
- Sewer Fee
- 0.00
Schools
- Elementary School
- Fremont
- Middle School
- Oberon
- High School
- Arvada West
Walk Score®
Listing Media
- Virtual Tour
- Click here to watch tour
Contact Agent
executed in 4.842 sec.




