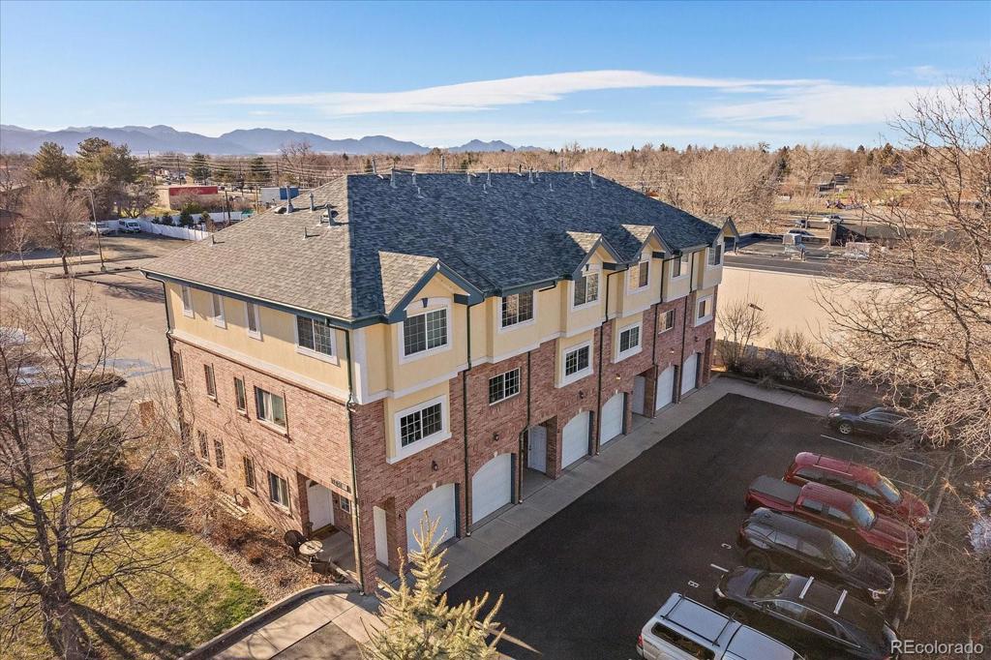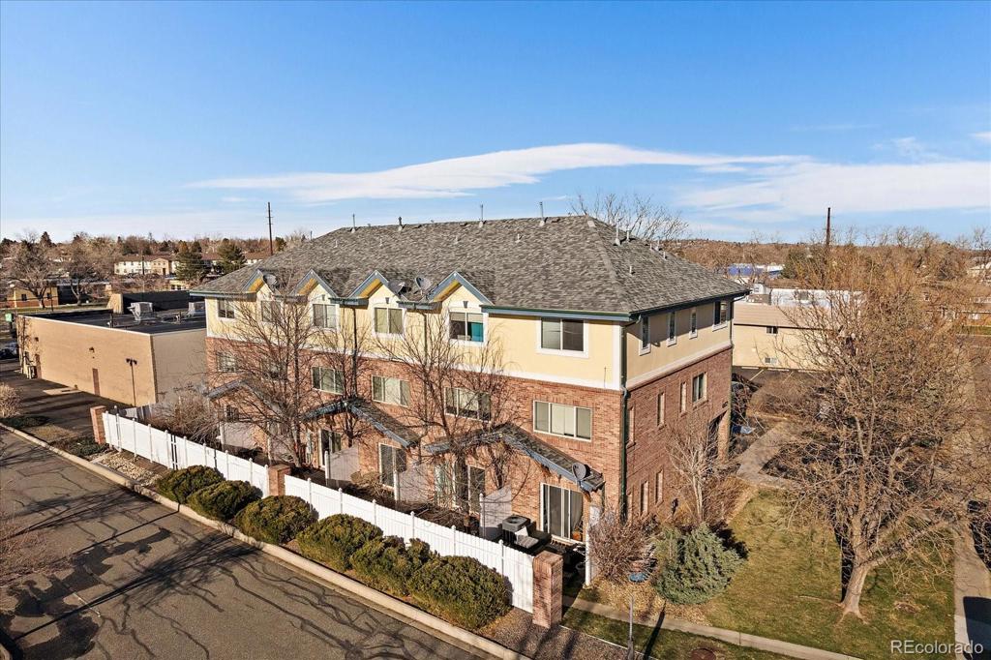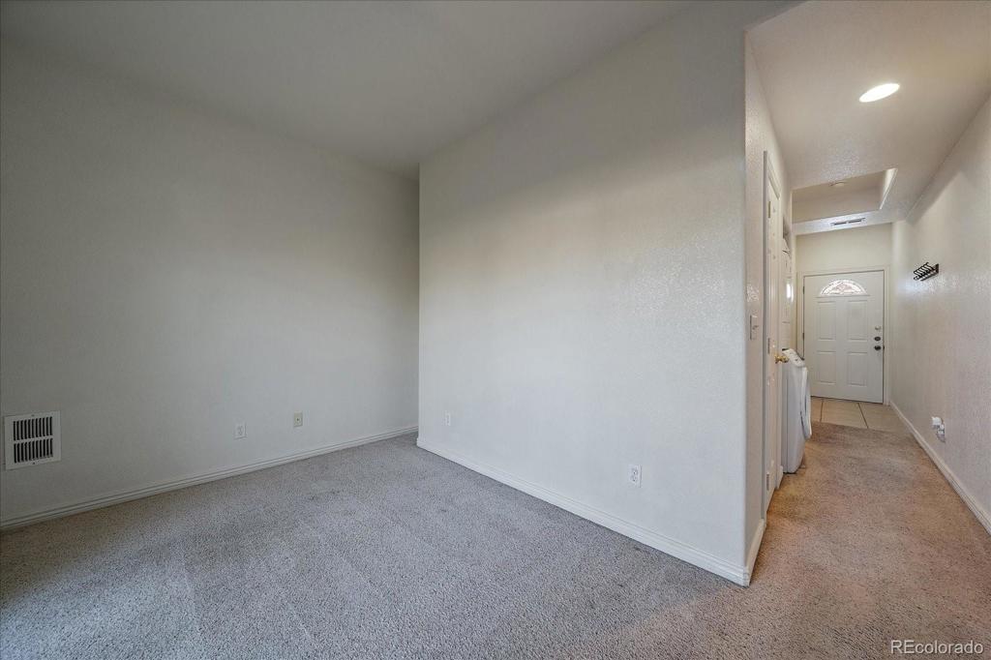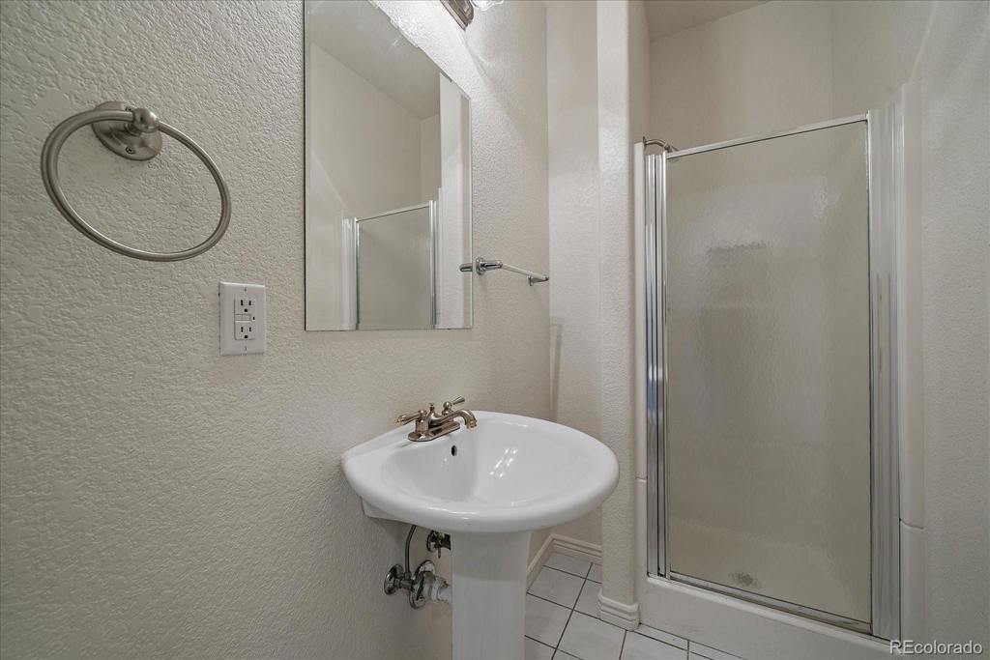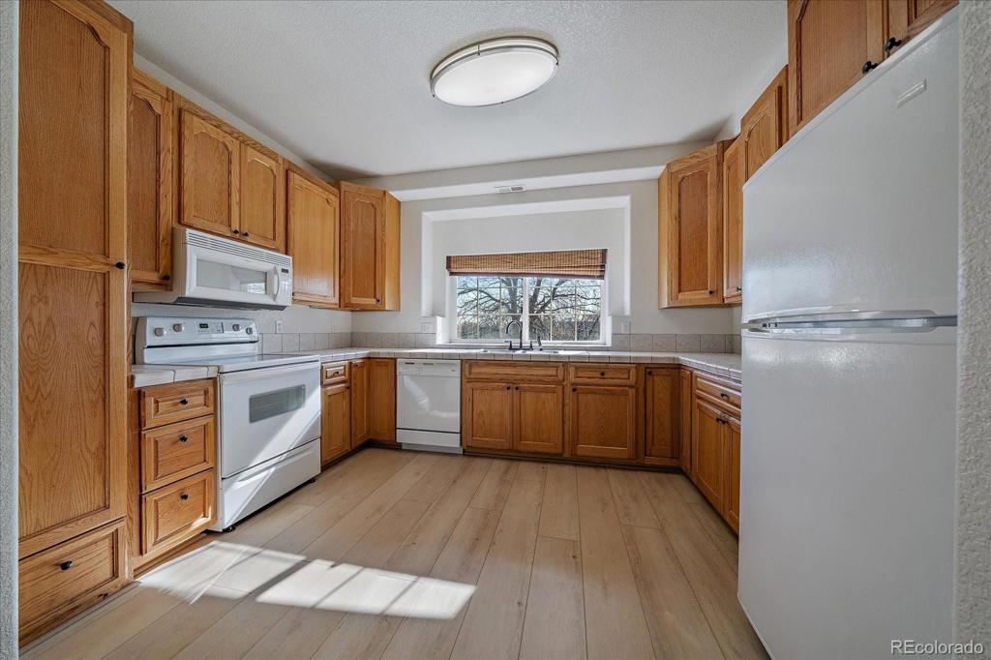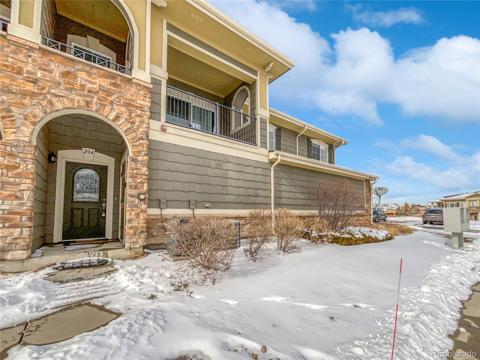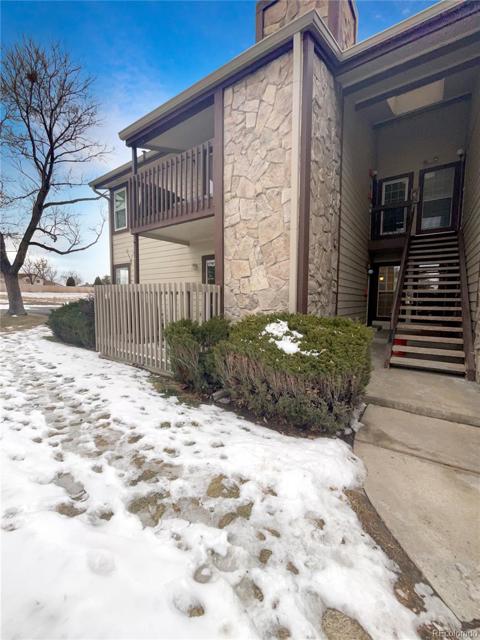12051 W 63rd Place #C
Arvada, CO 80004 — Jefferson County — Allendale NeighborhoodCondominium $395,000 Sold Listing# 6134364
2 beds 2 baths 1490.00 sqft 2006 build
Updated: 05-17-2024 09:09pm
Property Description
Charming Unit in an Unbeatable Location! Mountain views. 2 Bed with main level bonus room/2 bath/2 parking spots! Located within walking distance to stores, shopping, restaurants, schools, parks, and walking/biking trails. Minutes away from APEX Recreation center. Close proximity to the Light rail and all that Olde Town Arvada has to offer. Bring all the guests to the house warming party as there is plenty of room with the spacious wrap around large kitchen with lots of cabinets and windows for natural sunlight. Open and spacious for entertaining to the dining room. Updated Light fixtures, Paint and Brand New Carpet. Get the popcorn out to enjoy your favorite movies in the spacious living room with large facing west window. Two good sized bedrooms with vaulted ceilings and built in closet systems. Soak in the gorgeous panoramic Rocky Mountain Views from the top two levels of the property. Main level flex space that walks out to the private back patio you can use as a gym, office, 3rd non-conforming guest bedroom, office, or play area. Central AC. Mature Landscaping. One car Attached garage and one exclusive use additional parking included. Move in Ready! Welcome Home.
Listing Details
- Property Type
- Condominium
- Listing#
- 6134364
- Source
- REcolorado (Denver)
- Last Updated
- 05-17-2024 09:09pm
- Status
- Sold
- Status Conditions
- None Known
- Off Market Date
- 04-28-2024 12:00am
Property Details
- Property Subtype
- Condominium
- Sold Price
- $395,000
- Original Price
- $425,000
- Location
- Arvada, CO 80004
- SqFT
- 1490.00
- Year Built
- 2006
- Bedrooms
- 2
- Bathrooms
- 2
- Levels
- Three Or More
Map
Property Level and Sizes
- Lot Features
- Breakfast Nook, Built-in Features, Ceiling Fan(s), Entrance Foyer, High Ceilings, Open Floorplan, Tile Counters, Vaulted Ceiling(s)
- Common Walls
- No One Above, No One Below
Financial Details
- Previous Year Tax
- 2592.00
- Year Tax
- 2023
- Is this property managed by an HOA?
- Yes
- Primary HOA Name
- Union Street Rowhomes
- Primary HOA Phone Number
- 719-644-6846
- Primary HOA Fees
- 260.00
- Primary HOA Fees Frequency
- Monthly
Interior Details
- Interior Features
- Breakfast Nook, Built-in Features, Ceiling Fan(s), Entrance Foyer, High Ceilings, Open Floorplan, Tile Counters, Vaulted Ceiling(s)
- Appliances
- Dishwasher, Disposal, Dryer, Microwave, Oven, Refrigerator, Washer
- Laundry Features
- In Unit
- Electric
- Central Air
- Flooring
- Carpet, Laminate, Tile
- Cooling
- Central Air
- Heating
- Forced Air
- Utilities
- Cable Available, Electricity Available, Internet Access (Wired), Natural Gas Available, Phone Available
Exterior Details
- Lot View
- Mountain(s)
- Water
- Public
- Sewer
- Public Sewer
Garage & Parking
- Parking Features
- Finished, Oversized
Exterior Construction
- Roof
- Composition
- Construction Materials
- Brick, Frame, Stucco, Wood Siding
- Window Features
- Double Pane Windows
- Security Features
- Carbon Monoxide Detector(s), Smoke Detector(s)
- Builder Source
- Public Records
Land Details
- PPA
- 0.00
- Road Frontage Type
- Public
- Road Responsibility
- Public Maintained Road
- Road Surface Type
- Paved
Schools
- Elementary School
- Vanderhoof
- Middle School
- Drake
- High School
- Arvada West
Walk Score®
Listing Media
- Virtual Tour
- Click here to watch tour
Contact Agent
executed in 2.757 sec.




