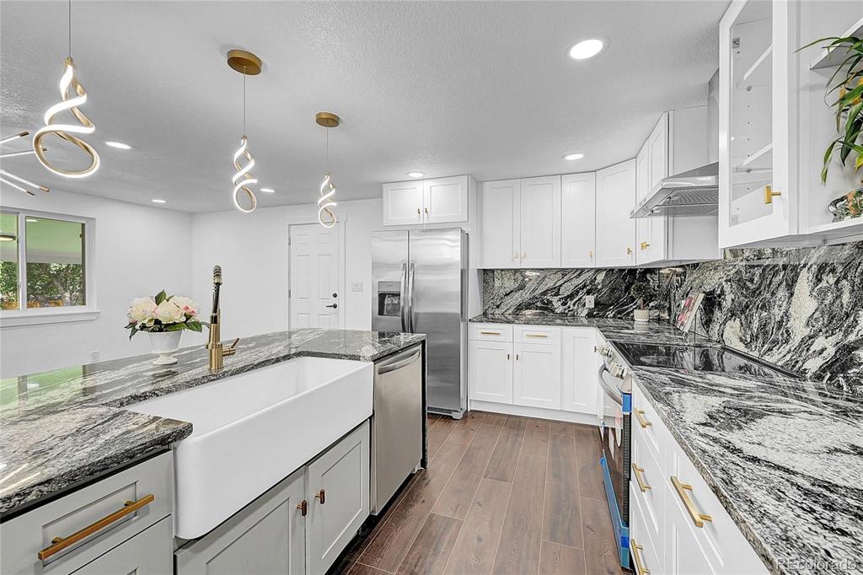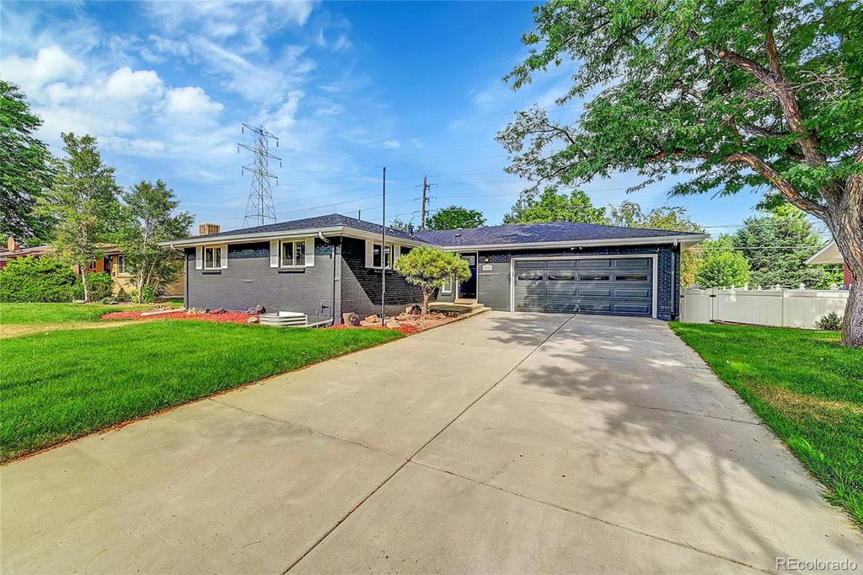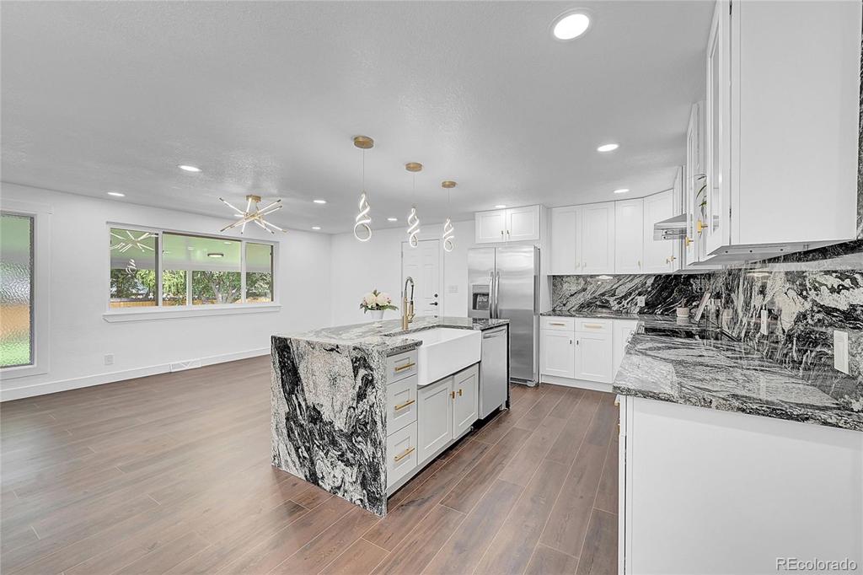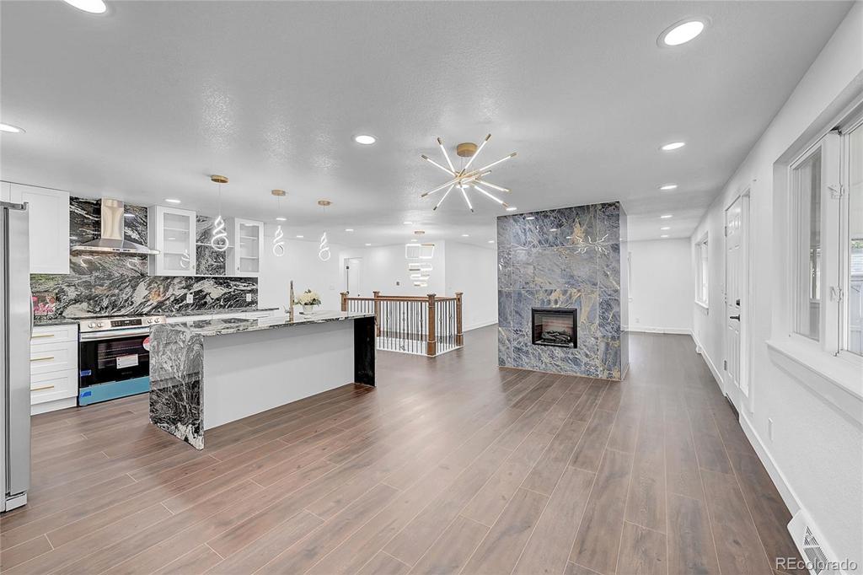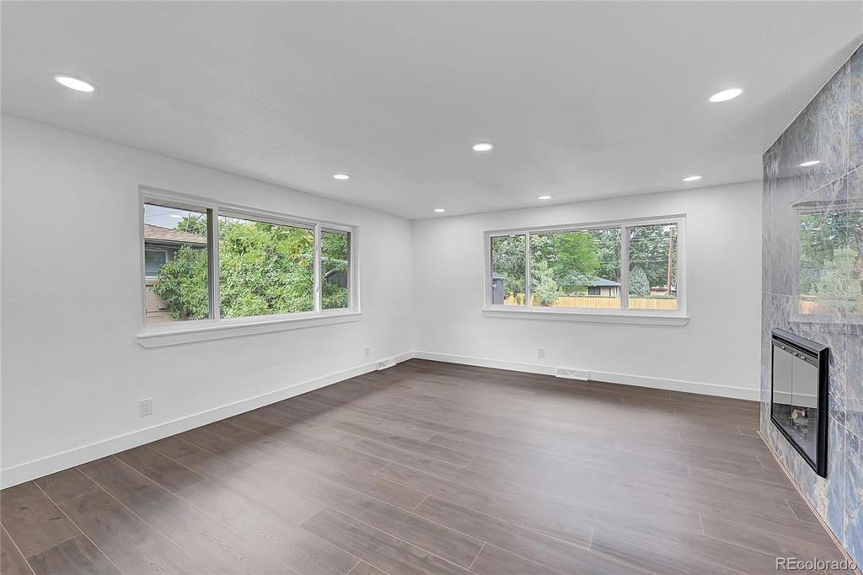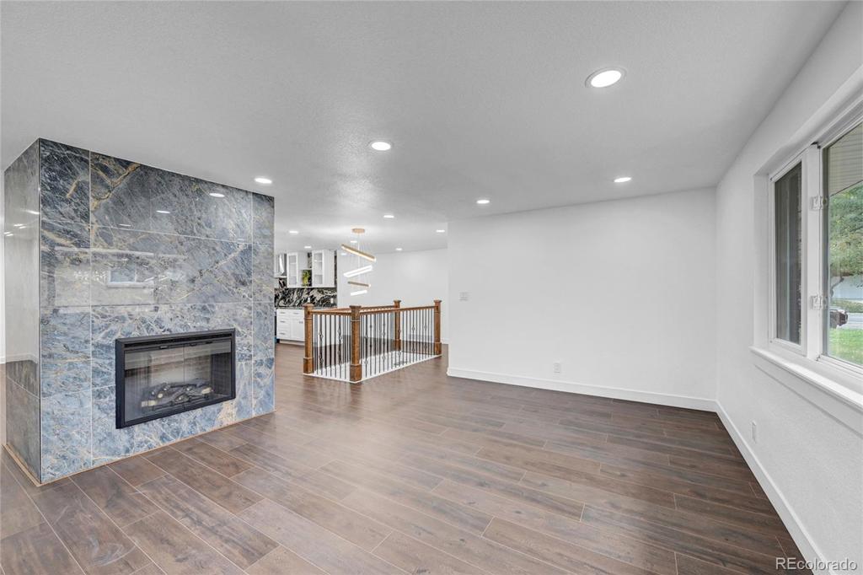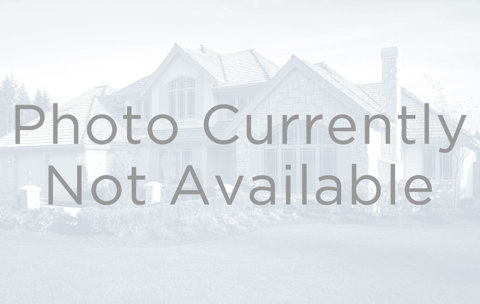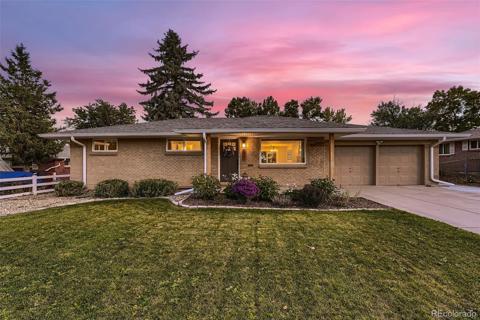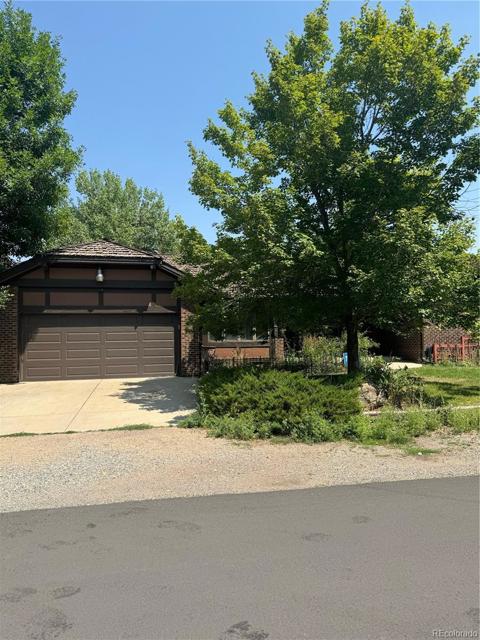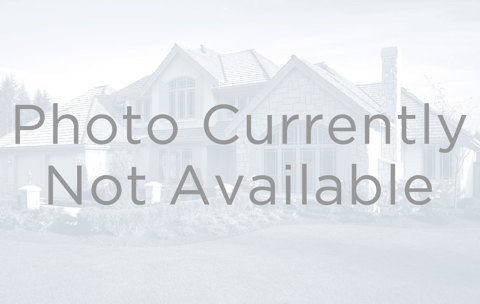6016 Simms Street
Arvada, CO 80004 — Jefferson County — Allendale NeighborhoodResidential $775,000 Active Listing# 9236003
5 beds 4 baths 3052.00 sqft Lot size: 10720.00 sqft 0.25 acres 1963 build
Property Description
BACK ON THE MARKET AT NO FAULT OF SELLER.
Fully renovated home with 5 bedrooms and 4 full bathrooms, this property has plenty of space for friends and family. New remodeled kitchen with white cabinets, new stainless-steel appliances and new granite countertops. The main floor includes a formal dining space and formal living room sharing a double-sided fireplace and three bedrooms, including the primary and two full baths. As you go down the basement you will find a large family room with a wet bar, and a second electrical fireplace, two additional bedrooms, two full baths, and the washer and dryer hookups. New laminated flooring throughout, new paint, new interior doors, and new water heater. Outside, you'll find a beautifully landscaped backyard and a covered deck, perfect for entertaining guests or enjoying a quiet evening outdoors. The attached 2-car garage provides convenient parking and additional storage space. Located in the desirable community of Allendale, this property offers easy access to schools, parks, and shopping. Seller is willing to offer a two buy down to interested buyers.
Listing Details
- Property Type
- Residential
- Listing#
- 9236003
- Source
- REcolorado (Denver)
- Last Updated
- 10-03-2024 02:01am
- Status
- Active
- Off Market Date
- 11-30--0001 12:00am
Property Details
- Property Subtype
- Single Family Residence
- Sold Price
- $775,000
- Original Price
- $796,000
- Location
- Arvada, CO 80004
- SqFT
- 3052.00
- Year Built
- 1963
- Acres
- 0.25
- Bedrooms
- 5
- Bathrooms
- 4
- Levels
- One
Map
Property Level and Sizes
- SqFt Lot
- 10720.00
- Lot Features
- Granite Counters, Kitchen Island, Open Floorplan, Pantry, Primary Suite, Smoke Free, Utility Sink, Wet Bar
- Lot Size
- 0.25
- Basement
- Full
Financial Details
- Previous Year Tax
- 2478.00
- Year Tax
- 2022
- Primary HOA Fees
- 0.00
Interior Details
- Interior Features
- Granite Counters, Kitchen Island, Open Floorplan, Pantry, Primary Suite, Smoke Free, Utility Sink, Wet Bar
- Appliances
- Bar Fridge, Cooktop, Dishwasher, Disposal, Microwave, Refrigerator
- Electric
- Central Air
- Flooring
- Laminate
- Cooling
- Central Air
- Heating
- Forced Air
- Fireplaces Features
- Basement, Dining Room, Living Room
- Utilities
- Electricity Available, Natural Gas Available
Exterior Details
- Features
- Barbecue, Dog Run, Private Yard
- Water
- Public
- Sewer
- Public Sewer
Garage & Parking
- Parking Features
- Concrete, Storage
Exterior Construction
- Roof
- Architecural Shingle
- Construction Materials
- Brick
- Exterior Features
- Barbecue, Dog Run, Private Yard
- Window Features
- Double Pane Windows
- Builder Source
- Public Records
Land Details
- PPA
- 0.00
- Road Frontage Type
- Public
- Road Responsibility
- Public Maintained Road
- Road Surface Type
- Paved
- Sewer Fee
- 0.00
Schools
- Elementary School
- Vanderhoof
- Middle School
- Drake
- High School
- Arvada West
Walk Score®
Contact Agent
executed in 4.675 sec.




