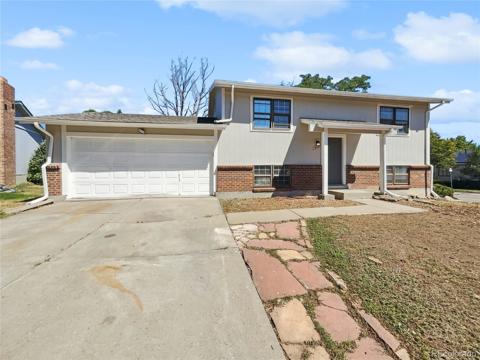6445 Balsam Street
Arvada, CO 80004 — Jefferson County — Rim Of Arvada NeighborhoodResidential $699,900 Coming Soon Listing# 1988635
4 beds 2 baths 2280.00 sqft Lot size: 9278.00 sqft 0.21 acres 1956 build
Property Description
Stunning Mid-Century Modern Gem with Mountain Views!
Welcome to your perfect Mid-Century Modern home, nestled on a spacious lot with mountain views—just minutes from the heart of Old Town Arvada.
Step inside to an open, flowing floorplan that perfectly blends modern design with timeless style. The fully remodeled kitchen is a showstopper, featuring sleek Quartz countertops, bar seating, and top-of-the-line stainless steel appliances—including a contemporary range hood, stovetop, drawer-style microwave, large refrigerator, and oven.
Seamlessly connected to the kitchen, the family room opens onto a spacious deck—ideal for relaxing evenings or entertaining while taking in those beautiful Colorado sunsets. The home features four bedrooms and two remodeled bathrooms and over 2,000 sq ft of finishes living area.
The walkout basement offers incredible versatility with a generous living/TV area, a game room or dining nook, a fully remodeled bathroom, private bedroom, large laundry room, and an unfinished space perfect for a workshop or additional storage.
The oversized garage has room for two vehicles and plenty of extra space for a home gym, storage, or tools.
Located on a quiet, tree-lined street surrounded by other mid-century modern homes, this property offers style, comfort, and a location that’s hard to beat.
Don’t miss your chance to own this incredible home—schedule a showing today!
Listing Details
- Property Type
- Residential
- Listing#
- 1988635
- Source
- REcolorado (Denver)
- Last Updated
- 04-21-2025 12:03am
- Status
- Coming Soon
- Off Market Date
- 11-30--0001 12:00am
Property Details
- Property Subtype
- Single Family Residence
- Sold Price
- $699,900
- Location
- Arvada, CO 80004
- SqFT
- 2280.00
- Year Built
- 1956
- Acres
- 0.21
- Bedrooms
- 4
- Bathrooms
- 2
- Levels
- One
Map
Property Level and Sizes
- SqFt Lot
- 9278.00
- Lot Features
- Breakfast Nook, Ceiling Fan(s), Eat-in Kitchen, Entrance Foyer, High Speed Internet, Kitchen Island, Open Floorplan, Quartz Counters
- Lot Size
- 0.21
- Foundation Details
- Slab
- Basement
- Full, Walk-Out Access
Financial Details
- Previous Year Tax
- 3919.00
- Year Tax
- 2024
- Primary HOA Fees
- 0.00
Interior Details
- Interior Features
- Breakfast Nook, Ceiling Fan(s), Eat-in Kitchen, Entrance Foyer, High Speed Internet, Kitchen Island, Open Floorplan, Quartz Counters
- Appliances
- Cooktop, Dishwasher, Disposal, Microwave, Oven, Range Hood, Refrigerator
- Electric
- Evaporative Cooling
- Flooring
- Carpet, Wood
- Cooling
- Evaporative Cooling
- Heating
- Forced Air
Exterior Details
- Lot View
- Mountain(s)
- Water
- Public
- Sewer
- Public Sewer
Garage & Parking
- Parking Features
- Oversized
Exterior Construction
- Roof
- Composition
- Construction Materials
- Brick, Frame
- Builder Source
- Public Records
Land Details
- PPA
- 0.00
- Sewer Fee
- 0.00
Schools
- Elementary School
- Secrest
- Middle School
- Arvada K-8
- High School
- Arvada
Walk Score®
Contact Agent
executed in 0.330 sec.




)
)
)
)
)
)



