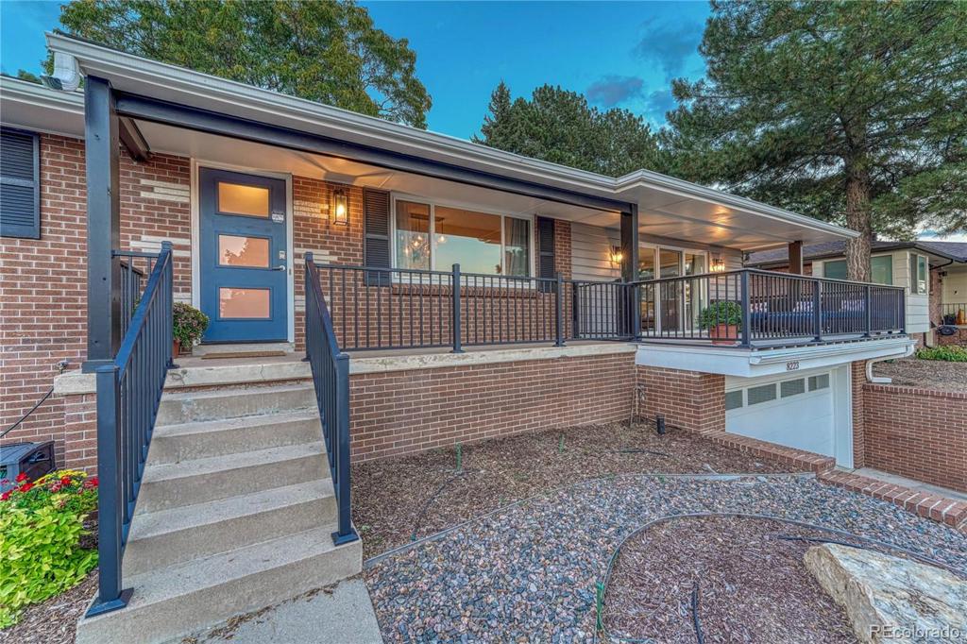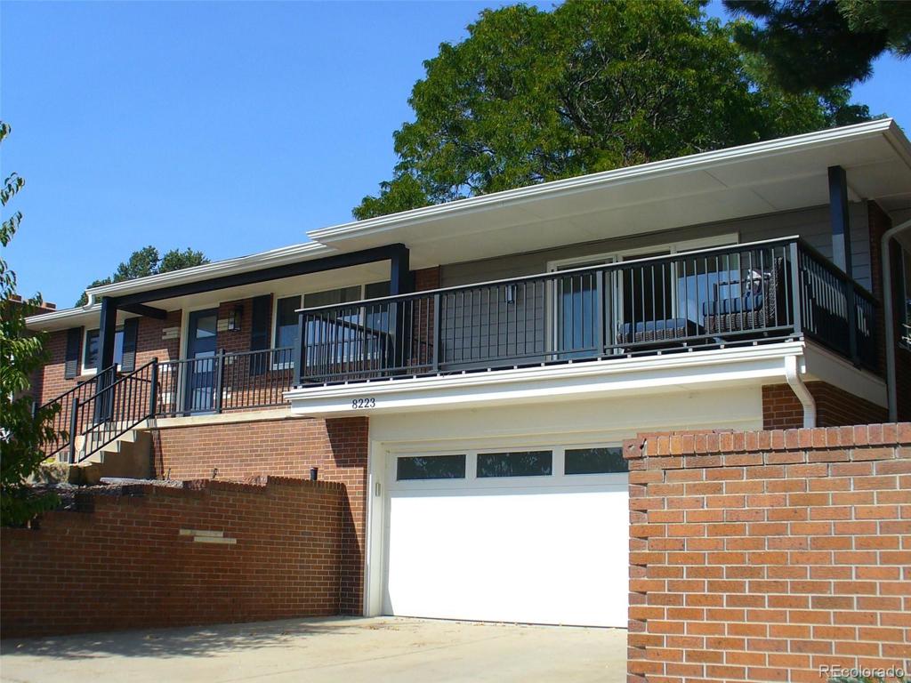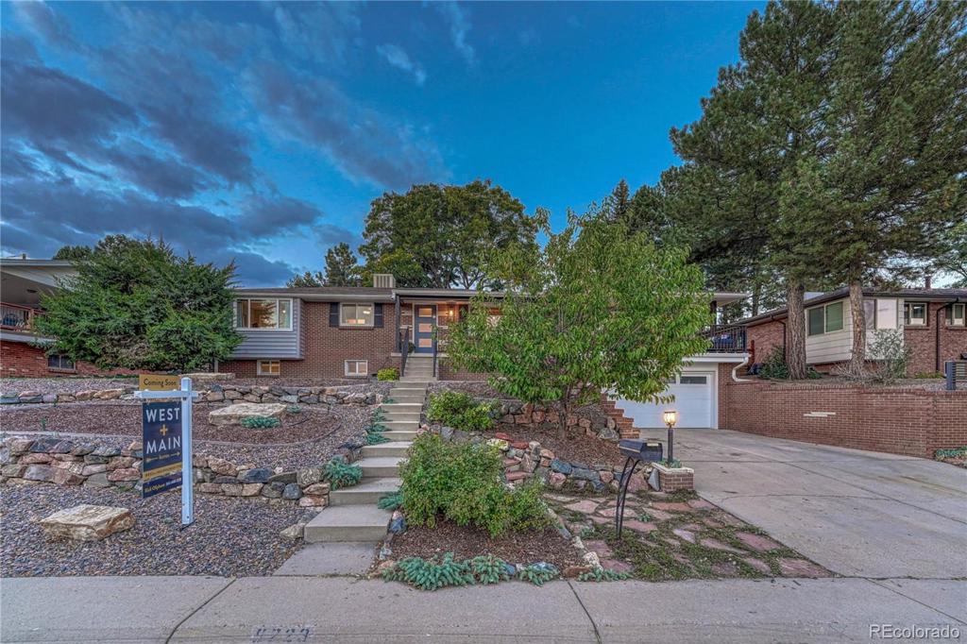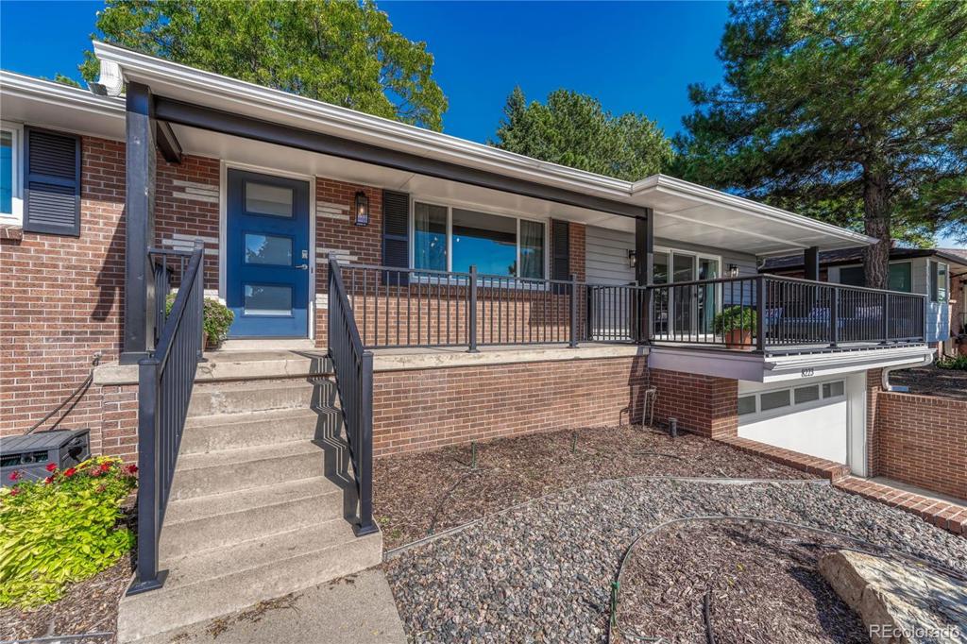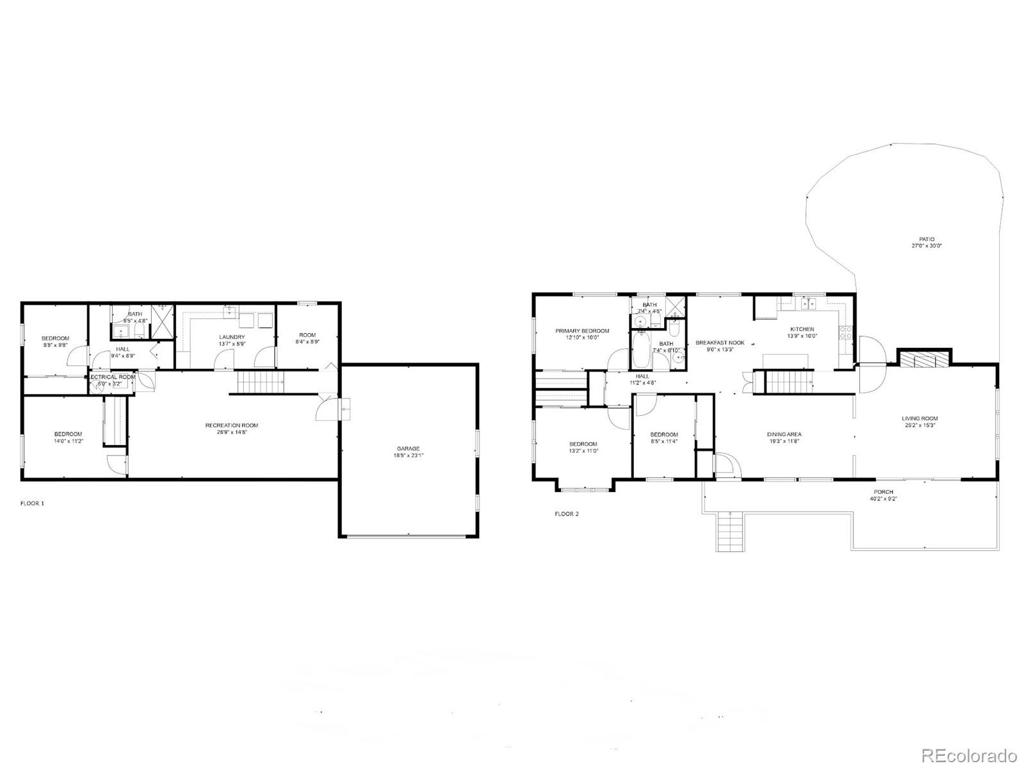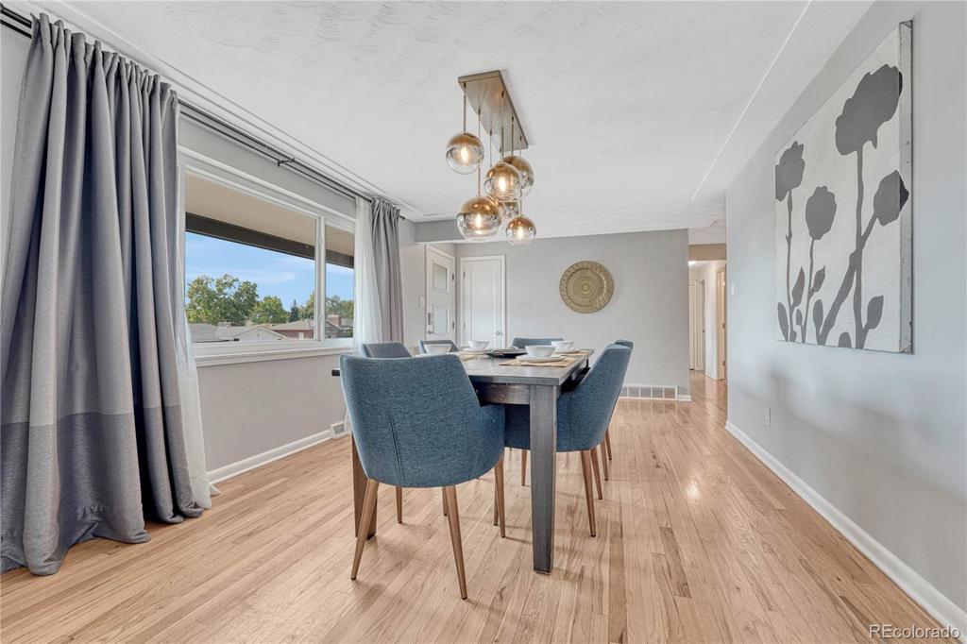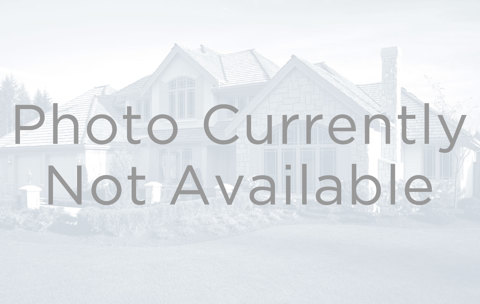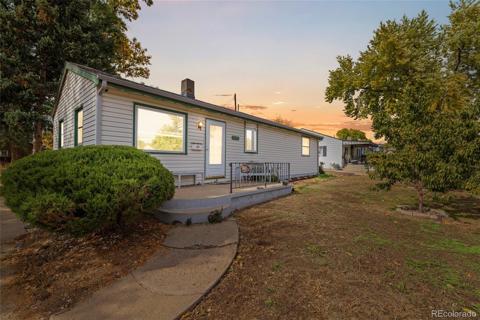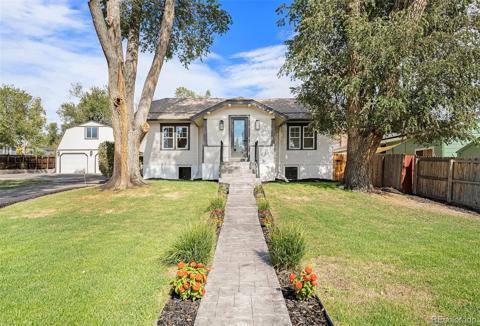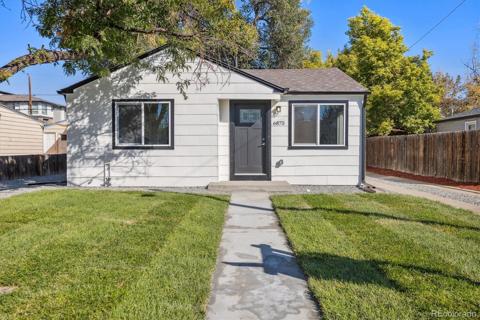8223 W 70th Place
Arvada, CO 80004 — Jefferson County — Huntington Heights NeighborhoodOpen House - Public: Sun Oct 27, 11:00AM-1:00PM
Residential $845,000 Active Listing# 5993381
6 beds 3 baths 2691.00 sqft Lot size: 8297.00 sqft 0.19 acres 1965 build
Property Description
SELLER WILL PAY $10,000 TOTAL TOWARDS BUYER'S INTEREST-RATE REDUCTION/CLOSING COSTS!! An ultra-rare beauty in SCENIC HEIGHTS/HUNTINGTON HEIGHTS. Only a few houses in this tiered neighborhood offer the amazing views and majestic exteriors that this property offers. A Mid-Century house with delicious updates, 3 beds and 2 baths up including a primary suite, 3 non-conforming beds down and a killer, remodeled 3/4 bath with heated floors and heat fan...amazing, generous living spaces with luxurious mid-mod chandeliers, wood floors, fireplace and sliding glass doors from the living room to the newly-remodeled deck...just...heavenly. New windows, almost all of the interior doors have been replaced, newer hvac/central air, new induction cooktop, completely refurbished deck, stainless appliances...and a great kitchenette with laundry in the basement!...It's a must-see and the one that everyone's been waiting for. These don't come up for sale often so come see the mid-mod in the clouds with the to-die-for views and the updating/livability, fabulous indoor and outdoor spaces including a super-functional back yard, 2-car attached garage, tiered landscaping...
Listing Details
- Property Type
- Residential
- Listing#
- 5993381
- Source
- REcolorado (Denver)
- Last Updated
- 10-26-2024 09:05pm
- Status
- Active
- Off Market Date
- 11-30--0001 12:00am
Property Details
- Property Subtype
- Single Family Residence
- Sold Price
- $845,000
- Original Price
- $875,000
- Location
- Arvada, CO 80004
- SqFT
- 2691.00
- Year Built
- 1965
- Acres
- 0.19
- Bedrooms
- 6
- Bathrooms
- 3
- Levels
- One
Map
Property Level and Sizes
- SqFt Lot
- 8297.00
- Lot Features
- Breakfast Nook, Built-in Features, Ceiling Fan(s), Entrance Foyer, Primary Suite, Quartz Counters, Smoke Free
- Lot Size
- 0.19
- Basement
- Finished, Partial
- Common Walls
- No Common Walls
Financial Details
- Previous Year Tax
- 4021.00
- Year Tax
- 2023
- Primary HOA Fees
- 0.00
Interior Details
- Interior Features
- Breakfast Nook, Built-in Features, Ceiling Fan(s), Entrance Foyer, Primary Suite, Quartz Counters, Smoke Free
- Appliances
- Cooktop, Dishwasher, Disposal, Dryer, Microwave, Oven, Refrigerator, Washer
- Laundry Features
- In Unit
- Electric
- Central Air
- Flooring
- Carpet, Laminate, Tile, Wood
- Cooling
- Central Air
- Heating
- Forced Air
- Fireplaces Features
- Living Room, Wood Burning
- Utilities
- Cable Available, Electricity Connected, Natural Gas Connected
Exterior Details
- Features
- Garden, Private Yard, Rain Gutters
- Lot View
- Mountain(s)
- Water
- Public
- Sewer
- Public Sewer
Garage & Parking
Exterior Construction
- Roof
- Composition
- Construction Materials
- Brick
- Exterior Features
- Garden, Private Yard, Rain Gutters
- Security Features
- Carbon Monoxide Detector(s)
- Builder Source
- Appraiser
Land Details
- PPA
- 0.00
- Road Frontage Type
- Public
- Road Responsibility
- Public Maintained Road
- Road Surface Type
- Paved
- Sewer Fee
- 0.00
Schools
- Elementary School
- Peck
- Middle School
- North Arvada
- High School
- Arvada
Walk Score®
Listing Media
- Virtual Tour
- Click here to watch tour
Contact Agent
executed in 2.430 sec.




