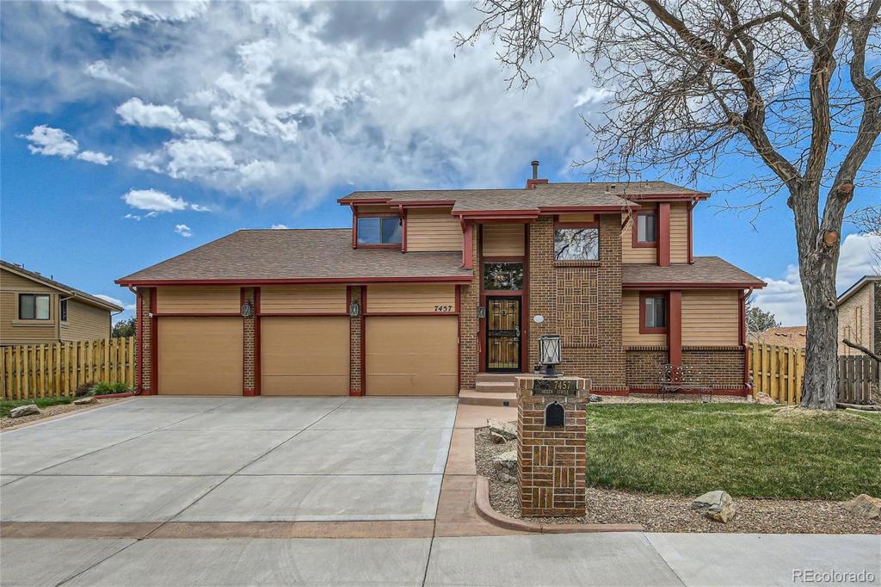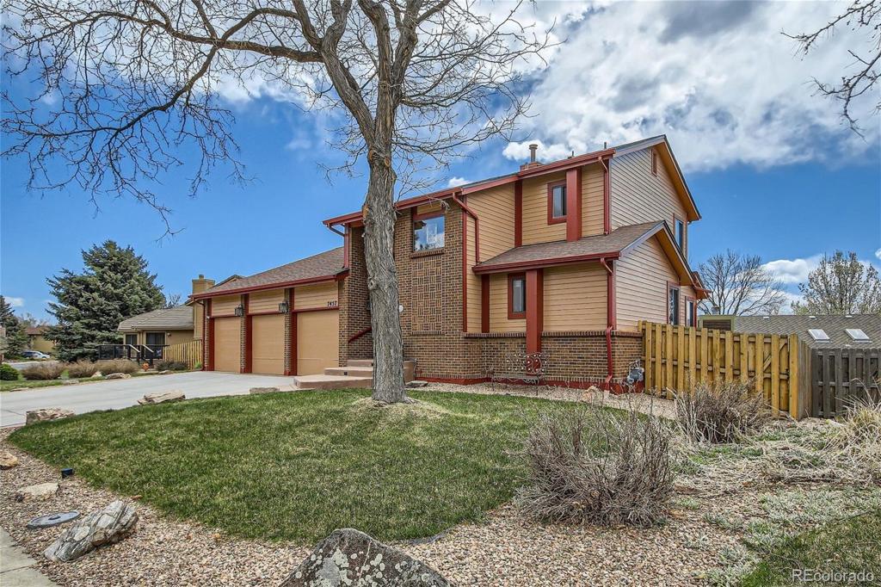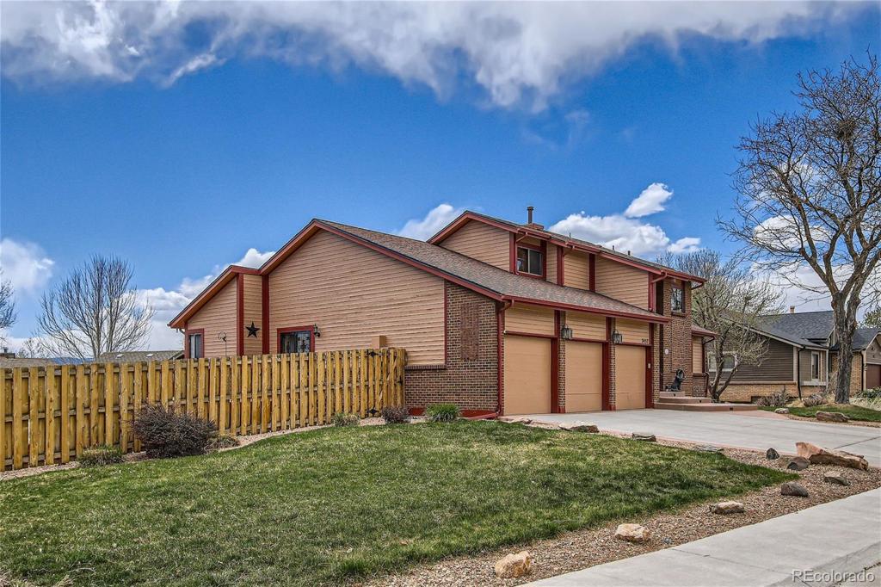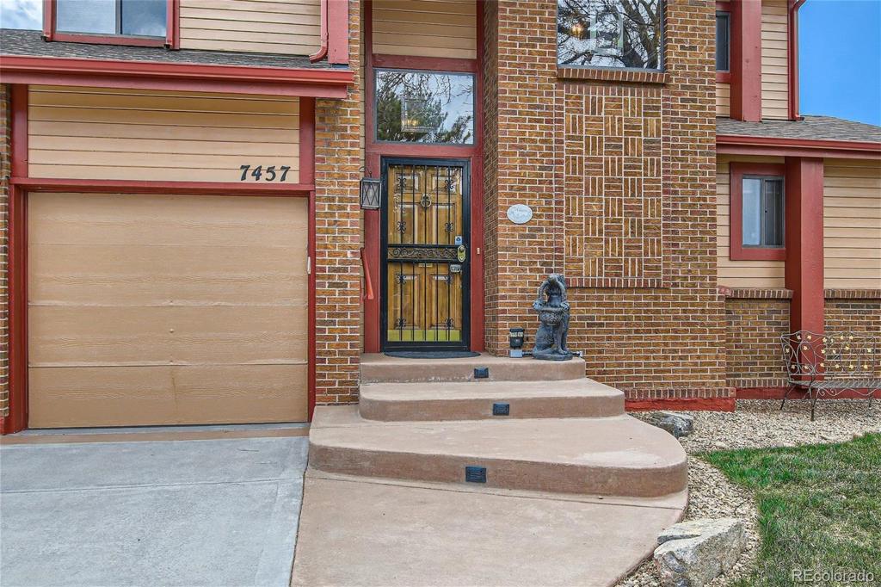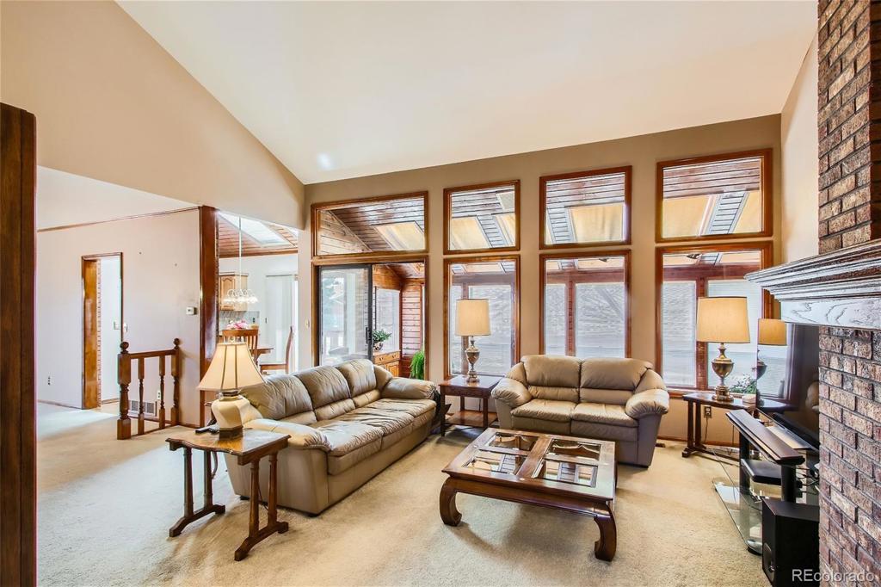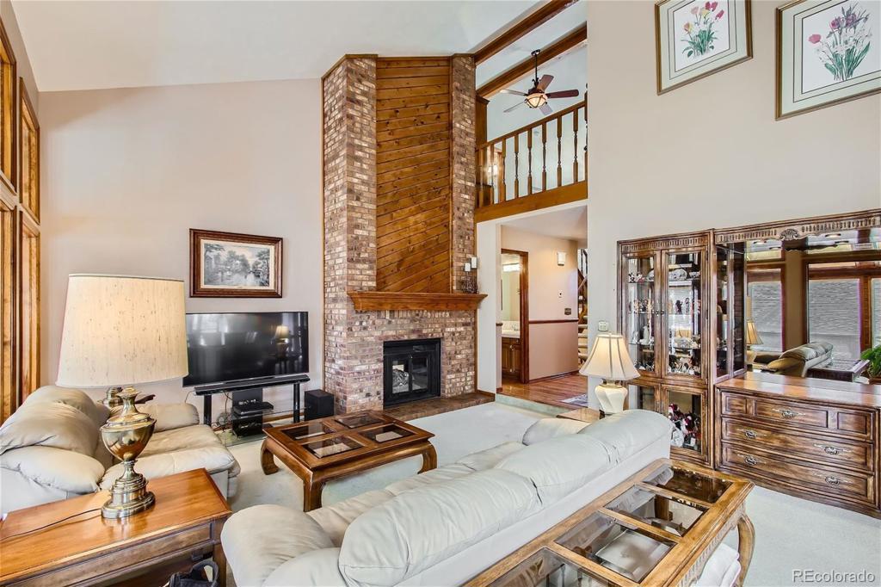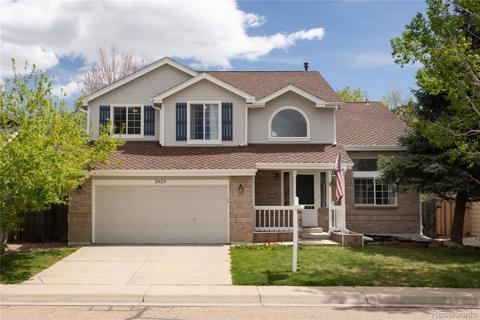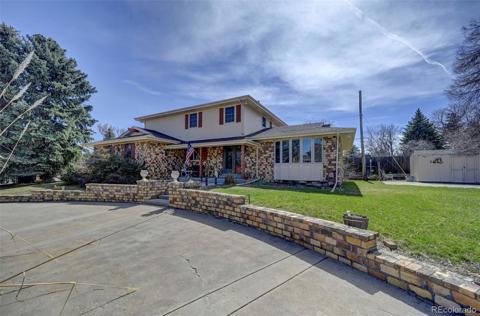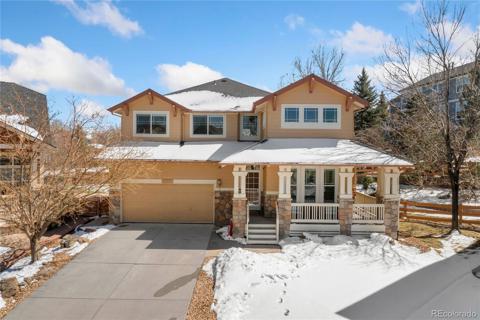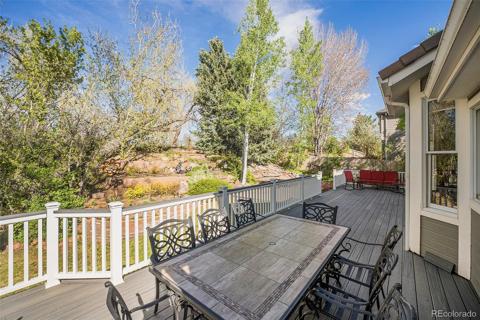7457 Queen Circle
Arvada, CO 80005 — Jefferson County — Lamplighter NeighborhoodResidential $810,000 Active Listing# 8247836
3 beds 4 baths 3496.00 sqft Lot size: 7701.00 sqft 0.18 acres 1982 build
Property Description
Nestled in the desirable Lamplighter neighborhood, this beautiful residence exudes charm and comfort across three thoughtfully designed levels. Step inside to discover a pristine kitchen, a spacious living and dining area perfect for hosting gatherings, and a delightful sunroom offering a retreat for both sunny days and starlit evenings. The expansive main-level master suite with its cozy fireplace provides a sanctuary, while the outdoor oasis features two inviting decks and a charming patio ideal for hosting memorable moments with loved ones. Complete with a generously sized laundry area and one of the neighborhood's largest three-car garages, this home epitomizes both style and functionality. Embrace the lifestyle you deserve in this exceptional property!
Please visit http://7457queencircle.info
You will find our 3d walkthrough as well as more information about this home!
Listing Details
- Property Type
- Residential
- Listing#
- 8247836
- Source
- REcolorado (Denver)
- Last Updated
- 04-29-2024 11:06pm
- Status
- Active
- Off Market Date
- 11-30--0001 12:00am
Property Details
- Property Subtype
- Single Family Residence
- Sold Price
- $810,000
- Original Price
- $825,000
- Location
- Arvada, CO 80005
- SqFT
- 3496.00
- Year Built
- 1982
- Acres
- 0.18
- Bedrooms
- 3
- Bathrooms
- 4
- Levels
- Two
Map
Property Level and Sizes
- SqFt Lot
- 7701.00
- Lot Features
- Ceiling Fan(s), Eat-in Kitchen, Entrance Foyer, Five Piece Bath, High Ceilings, Pantry, Primary Suite, Smoke Free, Vaulted Ceiling(s), Walk-In Closet(s)
- Lot Size
- 0.18
- Foundation Details
- Concrete Perimeter
- Basement
- Bath/Stubbed, Daylight, Exterior Entry, Finished, Full, Walk-Out Access
Financial Details
- Previous Year Tax
- 3182.00
- Year Tax
- 2023
- Primary HOA Fees
- 0.00
Interior Details
- Interior Features
- Ceiling Fan(s), Eat-in Kitchen, Entrance Foyer, Five Piece Bath, High Ceilings, Pantry, Primary Suite, Smoke Free, Vaulted Ceiling(s), Walk-In Closet(s)
- Appliances
- Bar Fridge, Cooktop, Dishwasher, Disposal, Dryer, Freezer, Gas Water Heater, Microwave, Oven, Refrigerator, Washer
- Laundry Features
- In Unit
- Electric
- Evaporative Cooling
- Flooring
- Carpet, Tile, Wood
- Cooling
- Evaporative Cooling
- Heating
- Forced Air
- Fireplaces Features
- Bedroom, Living Room
- Utilities
- Cable Available, Electricity Connected, Internet Access (Wired), Natural Gas Connected, Phone Available
Exterior Details
- Features
- Balcony, Garden, Private Yard, Rain Gutters
- Water
- Public
- Sewer
- Public Sewer
Garage & Parking
- Parking Features
- Concrete
Exterior Construction
- Roof
- Composition
- Construction Materials
- Brick, Frame
- Exterior Features
- Balcony, Garden, Private Yard, Rain Gutters
- Window Features
- Double Pane Windows, Skylight(s), Storm Window(s), Window Coverings, Window Treatments
- Security Features
- Carbon Monoxide Detector(s), Smoke Detector(s)
- Builder Source
- Public Records
Land Details
- PPA
- 0.00
- Road Frontage Type
- Public
- Road Responsibility
- Public Maintained Road
- Road Surface Type
- Paved
Schools
- Elementary School
- Fremont
- Middle School
- Oberon
- High School
- Arvada West
Walk Score®
Listing Media
- Virtual Tour
- Click here to watch tour
Contact Agent
executed in 1.919 sec.




