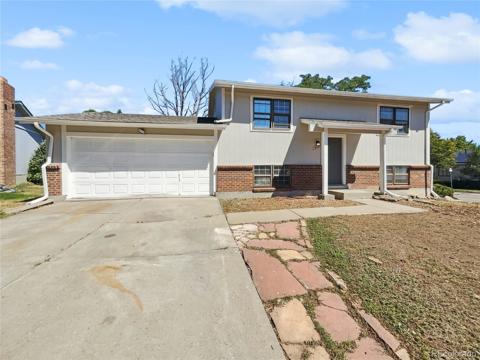8040 W 78th Way
Arvada, CO 80005 — Jefferson County — Indian Crest NeighborhoodResidential $545,000 Active Listing# 6436476
3 beds 3 baths 3264.00 sqft Lot size: 3311.00 sqft 0.08 acres 1979 build
Property Description
Rare and highly desirable Indian Crest ranch-style brick patio home. Light and bright floor plan with a tastefully upgraded kitchen featuring solid surface counters, custom backsplash, pantry, coffee bar, and elegant plantation shutters. Spacious eat-in kitchen area and a large formal dining room perfect for entertaining. Spacious and bright all-season enclosed room with skylight for year round enjoyment. Cozy sitting/reading room with gas fireplace. Elegant formal living room. Spacious primary suite featuring a walk-in closet and a luxurious walk-in jetted soaking tub. Large secondary bedrooms. Convenient main floor laundry. Finished basement featuring an in-law kitchen, a spacious family room with a cozy fireplace, a huge bedroom with a walk-in closet, and an updated full bath. Plus, a large unfinished storage area offers ample room for future expansion. New in 2024: furnace, AC, electrical panel and upgraded windows. Private enclosed brick-paver patio, perfect for enjoying summer days, nestled in a park-like neighborhood. Just steps from parks, scenic Dry Creek Bike Trail, Arvada Aquatics Center, Indian Tree Golf course, top-rated schools, shopping, Sprouts and restaurants.
Listing Details
- Property Type
- Residential
- Listing#
- 6436476
- Source
- REcolorado (Denver)
- Last Updated
- 04-01-2025 06:02pm
- Status
- Active
- Off Market Date
- 11-30--0001 12:00am
Property Details
- Property Subtype
- Single Family Residence
- Sold Price
- $545,000
- Original Price
- $545,000
- Location
- Arvada, CO 80005
- SqFT
- 3264.00
- Year Built
- 1979
- Acres
- 0.08
- Bedrooms
- 3
- Bathrooms
- 3
- Levels
- One
Map
Property Level and Sizes
- SqFt Lot
- 3311.00
- Lot Features
- Ceiling Fan(s), Eat-in Kitchen, Entrance Foyer, Granite Counters, In-Law Floor Plan, Jet Action Tub, Pantry, Primary Suite, Walk-In Closet(s), Wet Bar
- Lot Size
- 0.08
- Foundation Details
- Concrete Perimeter, Slab
- Basement
- Finished, Interior Entry
- Common Walls
- End Unit, 1 Common Wall
Financial Details
- Previous Year Tax
- 3067.00
- Year Tax
- 2024
- Is this property managed by an HOA?
- Yes
- Primary HOA Name
- Indian Crest
- Primary HOA Phone Number
- (303)420-4474
- Primary HOA Fees Included
- Maintenance Grounds, Recycling, Snow Removal, Trash
- Primary HOA Fees
- 330.00
- Primary HOA Fees Frequency
- Monthly
Interior Details
- Interior Features
- Ceiling Fan(s), Eat-in Kitchen, Entrance Foyer, Granite Counters, In-Law Floor Plan, Jet Action Tub, Pantry, Primary Suite, Walk-In Closet(s), Wet Bar
- Appliances
- Dishwasher, Microwave, Range, Refrigerator, Sump Pump
- Laundry Features
- Laundry Closet
- Electric
- Central Air
- Flooring
- Carpet, Laminate, Tile
- Cooling
- Central Air
- Heating
- Forced Air
- Fireplaces Features
- Basement, Family Room
- Utilities
- Cable Available, Electricity Connected, Natural Gas Connected, Phone Available
Exterior Details
- Water
- Public
- Sewer
- Public Sewer
Garage & Parking
- Parking Features
- Concrete, Exterior Access Door
Exterior Construction
- Roof
- Concrete
- Construction Materials
- Brick
- Window Features
- Double Pane Windows
- Security Features
- Smoke Detector(s)
- Builder Source
- Public Records
Land Details
- PPA
- 0.00
- Road Frontage Type
- Public
- Road Responsibility
- Public Maintained Road
- Road Surface Type
- Paved
- Sewer Fee
- 0.00
Schools
- Elementary School
- Warder
- Middle School
- Pomona
- High School
- Pomona
Walk Score®
Listing Media
- Virtual Tour
- Click here to watch tour
Contact Agent
executed in 0.347 sec.




)
)
)
)
)
)



