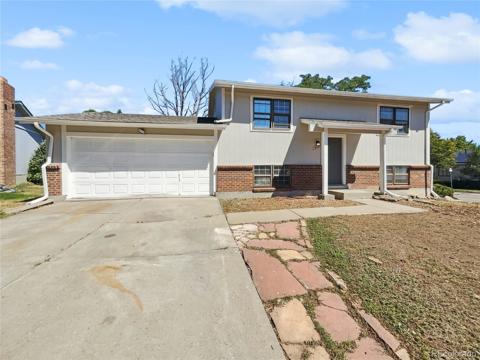8217 Club Crest Drive
Arvada, CO 80005 — Jefferson County — Pamona Lakes NeighborhoodResidential $675,000 Active Listing# 4925126
3 beds 2 baths 2150.00 sqft Lot size: 11151.00 sqft 0.26 acres 1972 build
Property Description
Absolutely beautiful updated and well maintained 3 bed 2 bath single family home in Arvada! Just minutes from parks and amenities. The bright and sunny interior of the home is accentuated with wonderful hardwood floors, newer carpet and updated bathrooms. A
spacious and open family room that leads to the garage and easy access to the large backyard and patio. The cozy fireplace
brings atmosphere and warmth in the space. Upstairs, you'll find your own master bedroom with walk in closet, and full
bathroom on the main floor. Located downstairs is a fully finished basement with open floor plan. This home has wonderful
interior and exterior features that include triple pane windows, UV coating throughout, additional insulation and granite counter tops in the kitchen with newer appliances. RV and Boat owner's dream with additional parking on the side of the home that includes 2 exterior sheds for anything you need to store.
Listing Details
- Property Type
- Residential
- Listing#
- 4925126
- Source
- REcolorado (Denver)
- Last Updated
- 04-01-2025 12:08am
- Status
- Active
- Off Market Date
- 11-30--0001 12:00am
Property Details
- Property Subtype
- Single Family Residence
- Sold Price
- $675,000
- Original Price
- $675,000
- Location
- Arvada, CO 80005
- SqFT
- 2150.00
- Year Built
- 1972
- Acres
- 0.26
- Bedrooms
- 3
- Bathrooms
- 2
- Levels
- Multi/Split
Map
Property Level and Sizes
- SqFt Lot
- 11151.00
- Lot Features
- Ceiling Fan(s), Eat-in Kitchen, Granite Counters, High Ceilings, High Speed Internet, Kitchen Island, Open Floorplan, Radon Mitigation System, Smoke Free, Hot Tub
- Lot Size
- 0.26
Financial Details
- Previous Year Tax
- 3577.00
- Year Tax
- 2024
- Primary HOA Fees
- 0.00
Interior Details
- Interior Features
- Ceiling Fan(s), Eat-in Kitchen, Granite Counters, High Ceilings, High Speed Internet, Kitchen Island, Open Floorplan, Radon Mitigation System, Smoke Free, Hot Tub
- Appliances
- Dishwasher, Disposal, Dryer, Microwave, Oven, Range, Range Hood, Refrigerator, Self Cleaning Oven, Washer, Wine Cooler
- Electric
- Evaporative Cooling
- Flooring
- Carpet, Laminate, Tile, Wood
- Cooling
- Evaporative Cooling
- Heating
- Forced Air
- Fireplaces Features
- Wood Burning
- Utilities
- Electricity Connected, Natural Gas Connected
Exterior Details
- Features
- Spa/Hot Tub
- Water
- Public
- Sewer
- Public Sewer
Garage & Parking
- Parking Features
- Concrete, Storage
Exterior Construction
- Roof
- Composition
- Construction Materials
- Brick, Vinyl Siding
- Exterior Features
- Spa/Hot Tub
- Window Features
- Triple Pane Windows, Window Coverings, Window Treatments
- Security Features
- Carbon Monoxide Detector(s), Smart Cameras, Smart Security System, Video Doorbell
- Builder Source
- Public Records
Land Details
- PPA
- 0.00
- Sewer Fee
- 0.00
Schools
- Elementary School
- Weber
- Middle School
- Jefferson
- High School
- Pomona
Walk Score®
Contact Agent
executed in 0.319 sec.




)
)
)
)
)
)



