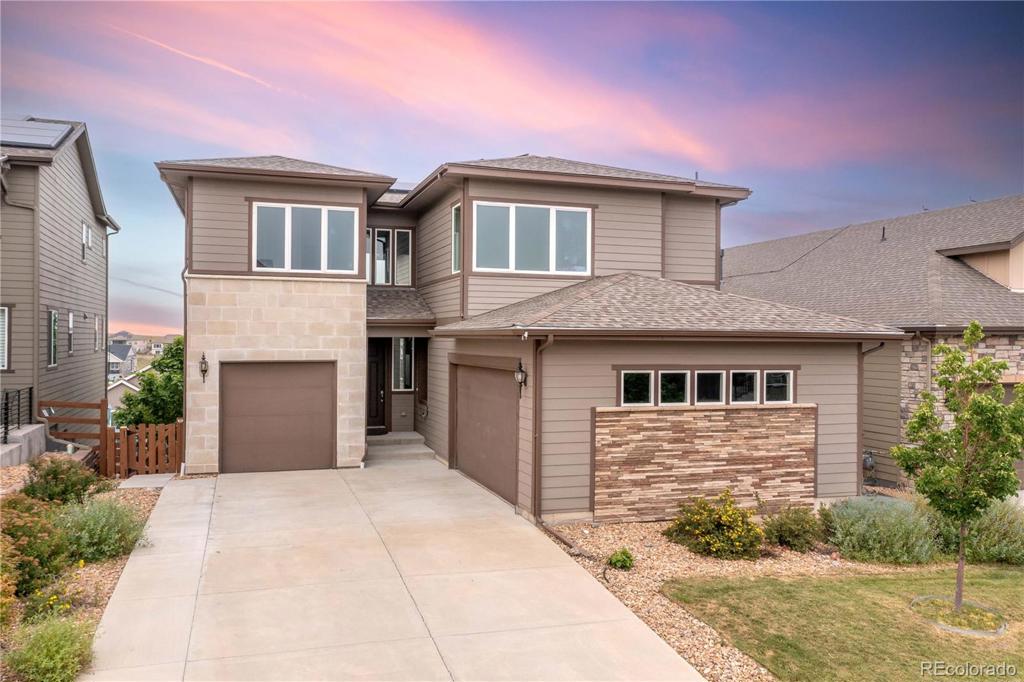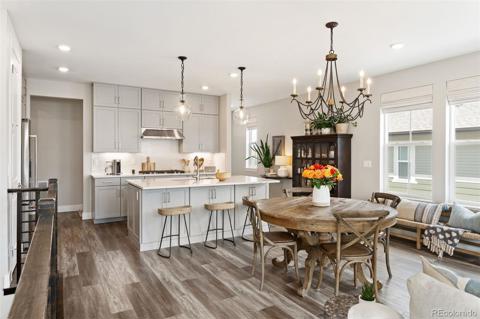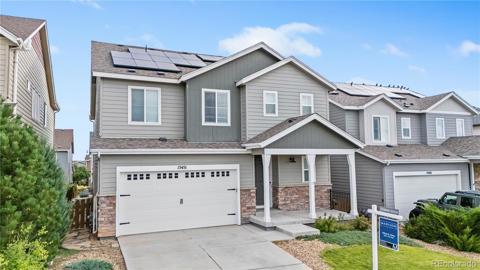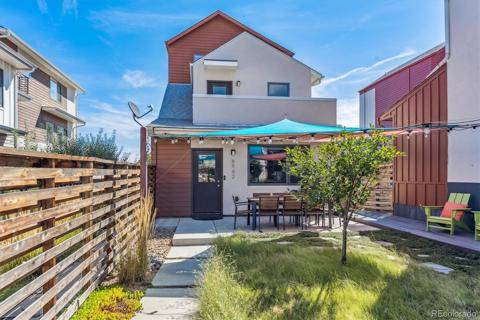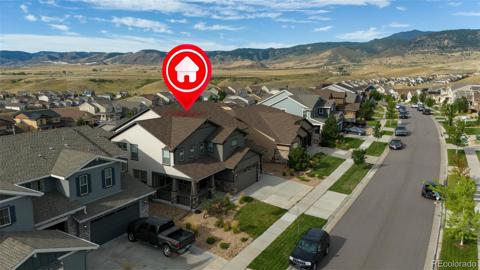18815 W 93rd Avenue
Arvada, CO 80007 — Jefferson County — Candelas NeighborhoodResidential $949,950 Expired Listing# 8185422
6 beds 5 baths 4608.00 sqft Lot size: 6779.00 sqft 0.16 acres 2018 build
Updated: 11-19-2024 07:11am
Property Description
Welcome to this stunning Candelas home with mountain views! Upon entry, the grand foyer welcomes you with expansive windows framing the private deck area off of the living room, creating a seamless indoor/outdoor living experience. The living room, complete with a cozy fireplace, flows effortlessly into the chef's kitchen, featuring 42’’ cabinetry, an oversized quartz island, a gas range, double ovens, and a walk-in pantry—perfect for entertaining. Adjacent, a formal dining room adds elegance to gatherings. On the main level, discover a bedroom and a three-quarter bath, providing convenience and comfort. Upstairs, a versatile loft area awaits, ideal for a dedicated study or relaxation space. Retreat to the primary suite, boasting an ensuite bath with dual vanities, a step-in shower, and a spacious walk-in closet. Additional bedrooms include a full jack and jill bath, and a fourth bedroom with its own full ensuite bath. The upper level is completed by a convenient laundry room. The finished basement offers a large family room opening onto a backyard concrete patio, ideal for outdoor enjoyment. An additional bedroom with an ensuite bath enhances privacy and accommodation. Community amenities abound with parks, trails, and pools, and the property's proximity to Standley Lake and other outdoor attractions ensures endless recreational opportunities.
Listing Details
- Property Type
- Residential
- Listing#
- 8185422
- Source
- REcolorado (Denver)
- Last Updated
- 11-19-2024 07:11am
- Status
- Expired
- Off Market Date
- 11-18-2024 12:00am
Property Details
- Property Subtype
- Single Family Residence
- Sold Price
- $949,950
- Original Price
- $974,950
- Location
- Arvada, CO 80007
- SqFT
- 4608.00
- Year Built
- 2018
- Acres
- 0.16
- Bedrooms
- 6
- Bathrooms
- 5
- Levels
- Two
Map
Property Level and Sizes
- SqFt Lot
- 6779.00
- Lot Features
- Breakfast Nook, Eat-in Kitchen, Entrance Foyer, Five Piece Bath, Granite Counters, Jack & Jill Bathroom, Kitchen Island, Primary Suite, Walk-In Closet(s)
- Lot Size
- 0.16
- Basement
- Finished, Full, Sump Pump, Walk-Out Access
- Common Walls
- No Common Walls
Financial Details
- Previous Year Tax
- 10899.00
- Year Tax
- 2023
- Is this property managed by an HOA?
- Yes
- Primary HOA Name
- Cimarron Metro District
- Primary HOA Phone Number
- 720-625-8080
- Primary HOA Amenities
- Clubhouse, Fitness Center, Park, Playground, Pool
- Primary HOA Fees Included
- Maintenance Grounds, Recycling, Trash
- Primary HOA Fees
- 0.00
- Primary HOA Fees Frequency
- Included in Property Tax
Interior Details
- Interior Features
- Breakfast Nook, Eat-in Kitchen, Entrance Foyer, Five Piece Bath, Granite Counters, Jack & Jill Bathroom, Kitchen Island, Primary Suite, Walk-In Closet(s)
- Appliances
- Dishwasher, Disposal, Dryer, Microwave, Oven, Range, Refrigerator, Sump Pump, Washer
- Electric
- Central Air
- Flooring
- Carpet, Tile
- Cooling
- Central Air
- Heating
- Forced Air, Natural Gas
- Utilities
- Cable Available, Electricity Available, Electricity Connected, Internet Access (Wired), Natural Gas Connected, Natural Gas Not Available, Phone Available
Exterior Details
- Features
- Private Yard
- Lot View
- Mountain(s)
- Water
- Public
- Sewer
- Public Sewer
Garage & Parking
Exterior Construction
- Roof
- Composition
- Construction Materials
- Frame, Rock
- Exterior Features
- Private Yard
- Window Features
- Double Pane Windows
- Builder Source
- Appraiser
Land Details
- PPA
- 0.00
- Sewer Fee
- 0.00
Schools
- Elementary School
- Three Creeks
- Middle School
- Three Creeks
- High School
- Ralston Valley
Walk Score®
Contact Agent
executed in 2.889 sec.




