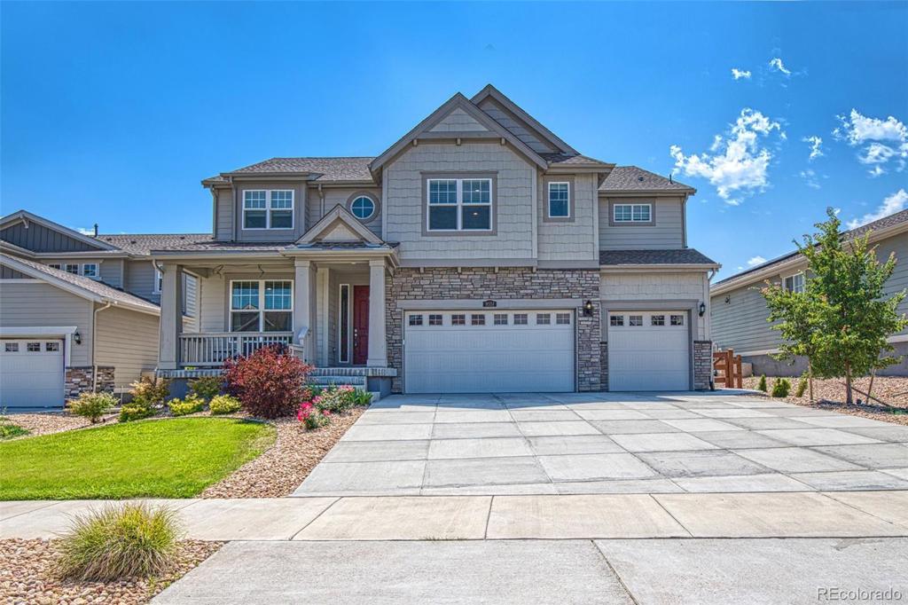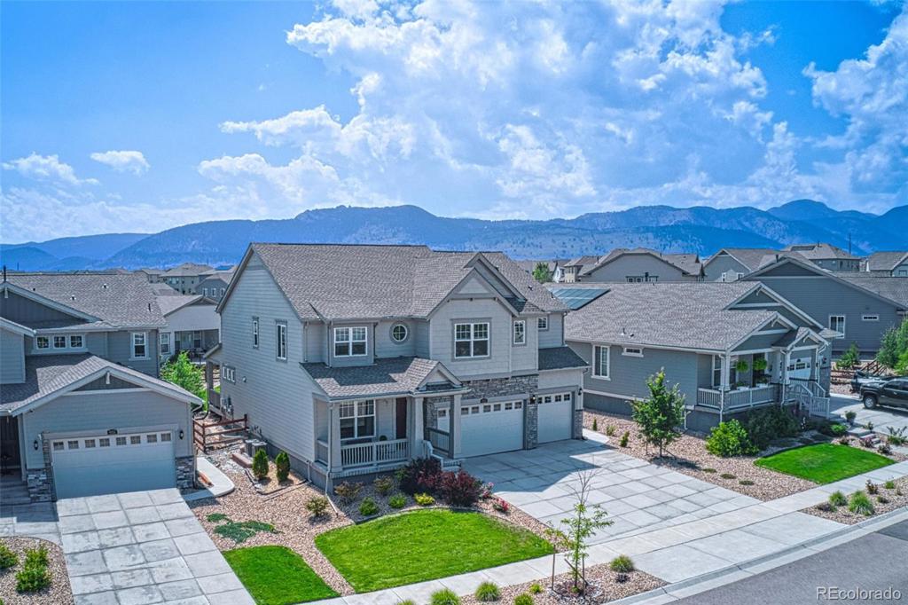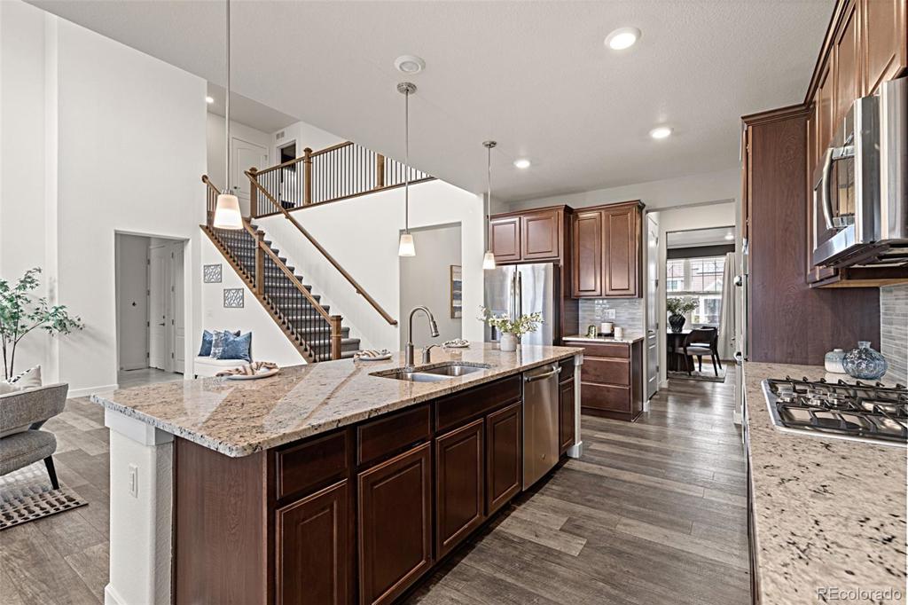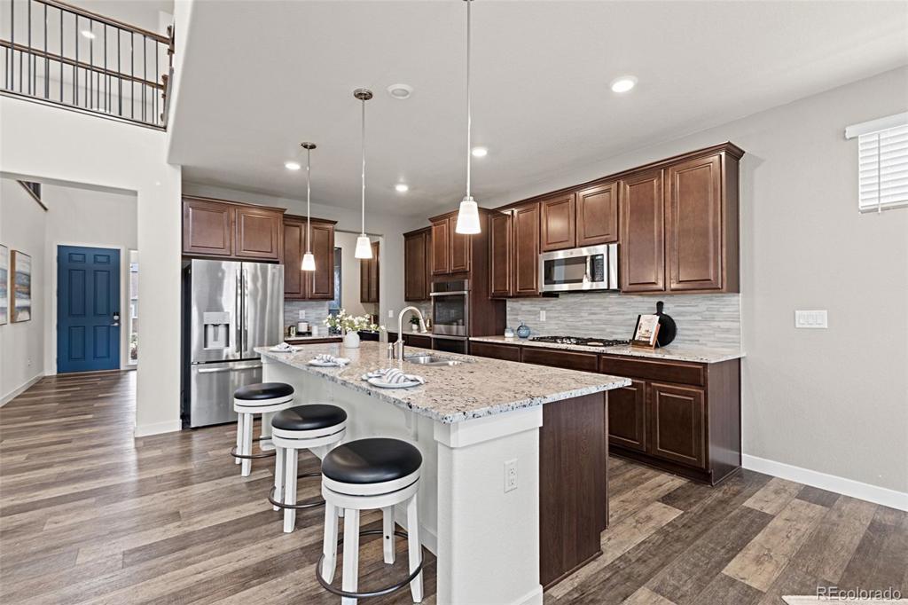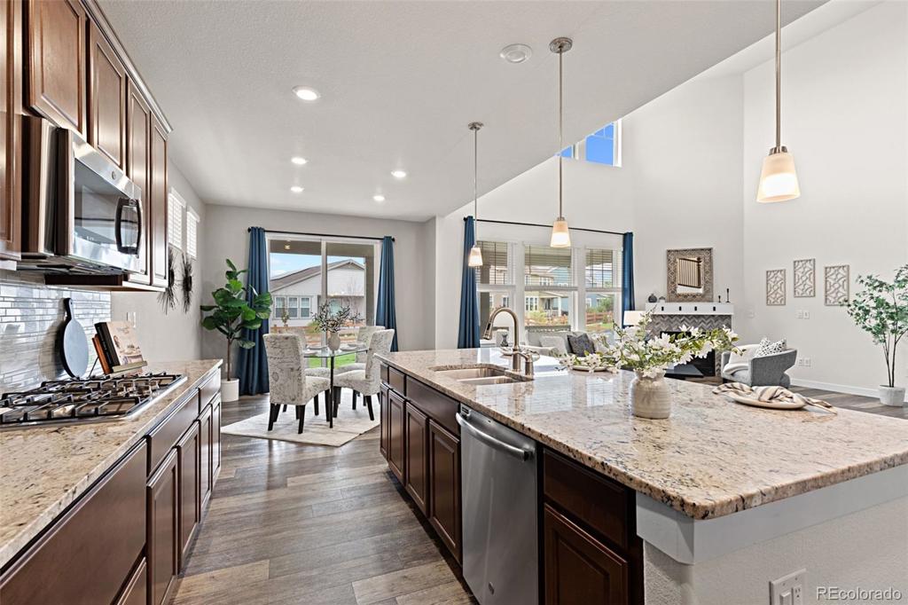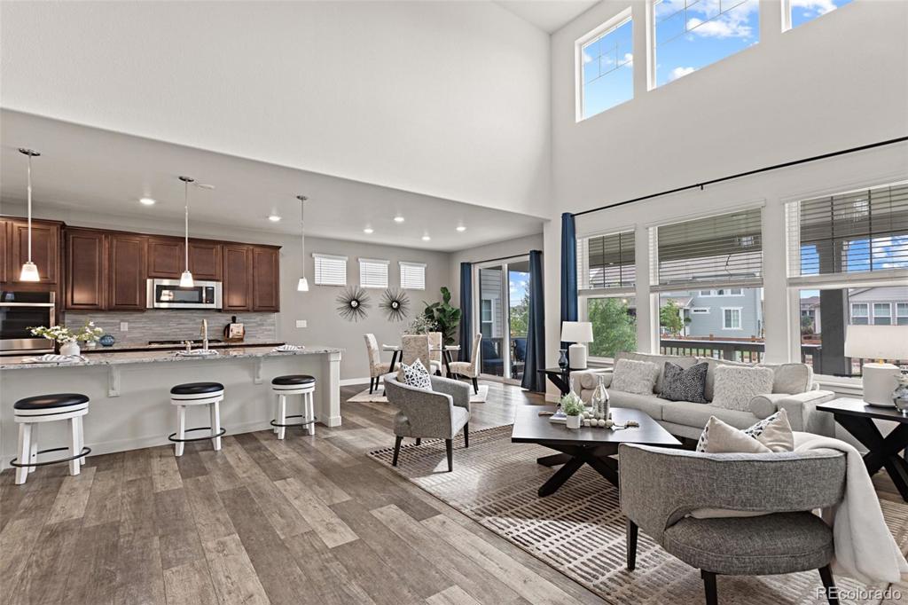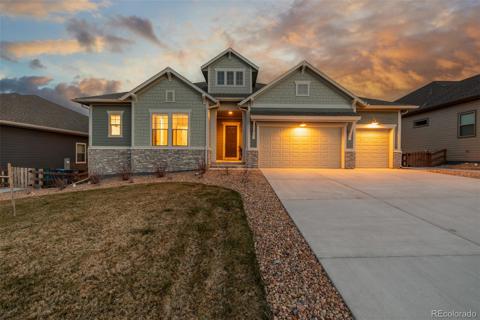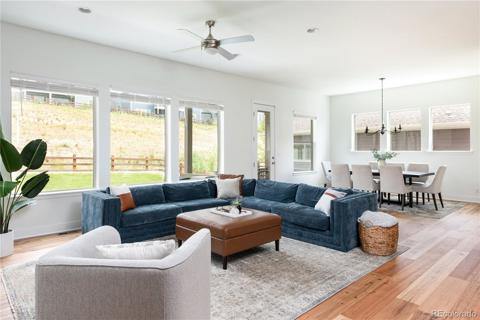9551 Eldora Street
Arvada, CO 80007 — Jefferson County — Candelas NeighborhoodResidential $950,000 Active Listing# 5516116
4 beds 4 baths 4484.00 sqft Lot size: 9476.00 sqft 0.22 acres 2019 build
Property Description
Welcome home to this stunning property with beautiful mountain views! The open and spacious floor plan features 20-foot vaulted ceilings in the great room, creating a grand and inviting atmosphere. The home boasts 4 bedrooms and 4 bathrooms, plus a versatile loft. Enjoy the luxurious owner's retreat, complete with a 5-piece bath, and a large walk-in closet adjacent to the large laundry room.
An additional flex space near the entry can be used as an office or a dining room. The gourmet kitchen, equipped with GE stainless steel appliances and double ovens is perfect for culinary enthusiasts. Entertain guests outdoors by the gas fire pit or cozy up inside by the gas fireplace.
Community amenities include parks, trails, a pool, clubhouse, and fitness center. Conveniently located close to King Soopers, restaurants, a childcare center, and many other businesses. Three Creeks K-8 school is within a 7 minute walk.
Don’t miss the opportunity to make this exceptional property your new home!
Listing Details
- Property Type
- Residential
- Listing#
- 5516116
- Source
- REcolorado (Denver)
- Last Updated
- 10-03-2024 05:10pm
- Status
- Active
- Off Market Date
- 11-30--0001 12:00am
Property Details
- Property Subtype
- Single Family Residence
- Sold Price
- $950,000
- Original Price
- $950,000
- Location
- Arvada, CO 80007
- SqFT
- 4484.00
- Year Built
- 2019
- Acres
- 0.22
- Bedrooms
- 4
- Bathrooms
- 4
- Levels
- Two
Map
Property Level and Sizes
- SqFt Lot
- 9476.00
- Lot Features
- Five Piece Bath, Granite Counters, Jack & Jill Bathroom, Kitchen Island, Open Floorplan, Primary Suite, Vaulted Ceiling(s), Walk-In Closet(s), Wired for Data
- Lot Size
- 0.22
- Foundation Details
- Slab
- Basement
- Bath/Stubbed, Cellar, Full, Interior Entry, Unfinished
Financial Details
- Previous Year Tax
- 10960.00
- Year Tax
- 2023
- Is this property managed by an HOA?
- Yes
- Primary HOA Name
- Cimarron Metro District
- Primary HOA Phone Number
- 720-625-8080
- Primary HOA Amenities
- Clubhouse, Fitness Center, Pool, Tennis Court(s)
- Primary HOA Fees Included
- Maintenance Grounds
- Primary HOA Fees
- 0.00
- Primary HOA Fees Frequency
- Included in Property Tax
Interior Details
- Interior Features
- Five Piece Bath, Granite Counters, Jack & Jill Bathroom, Kitchen Island, Open Floorplan, Primary Suite, Vaulted Ceiling(s), Walk-In Closet(s), Wired for Data
- Appliances
- Dishwasher, Dryer, Microwave, Oven, Refrigerator, Washer
- Electric
- Central Air
- Flooring
- Carpet, Tile, Wood
- Cooling
- Central Air
- Heating
- Electric, Forced Air, Natural Gas, Solar
- Fireplaces Features
- Gas, Gas Log, Great Room
- Utilities
- Cable Available, Electricity Connected, Natural Gas Available, Natural Gas Connected, Phone Connected
Exterior Details
- Features
- Rain Gutters
- Lot View
- Mountain(s)
- Water
- Public
- Sewer
- Public Sewer
Garage & Parking
- Parking Features
- Concrete, Dry Walled
Exterior Construction
- Roof
- Composition
- Construction Materials
- Frame, Other, Rock
- Exterior Features
- Rain Gutters
- Window Features
- Double Pane Windows
- Security Features
- Smoke Detector(s)
- Builder Name
- Lennar
- Builder Source
- Public Records
Land Details
- PPA
- 0.00
- Road Frontage Type
- Public
- Road Surface Type
- Paved
- Sewer Fee
- 0.00
Schools
- Elementary School
- Three Creeks
- Middle School
- Three Creeks
- High School
- Ralston Valley
Walk Score®
Listing Media
- Virtual Tour
- Click here to watch tour
Contact Agent
executed in 9.019 sec.




