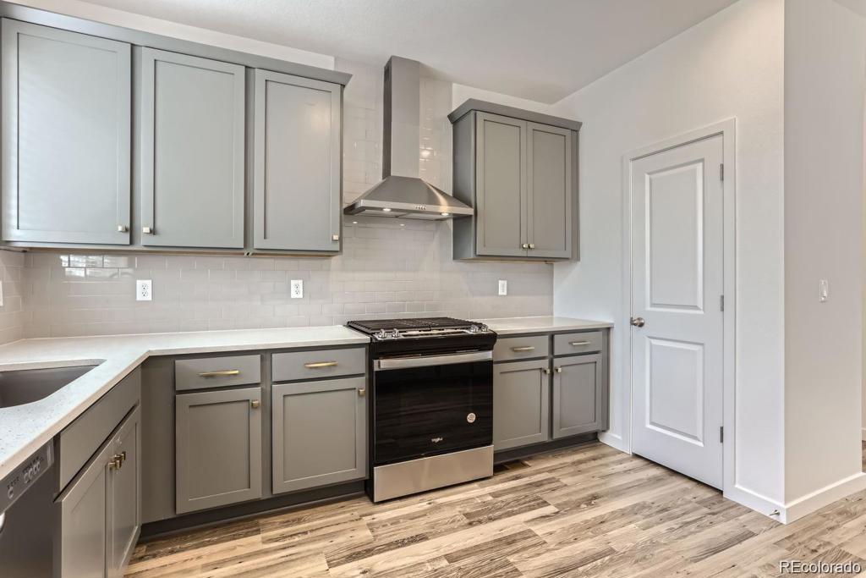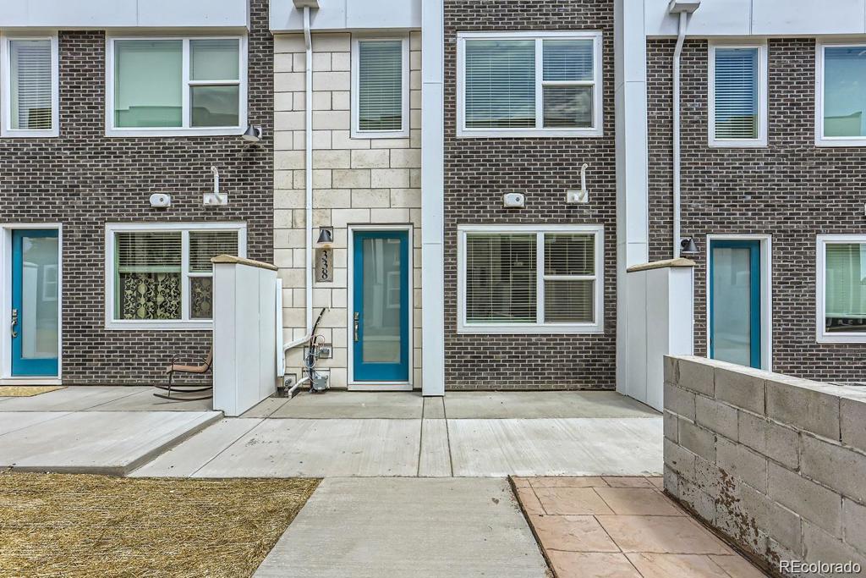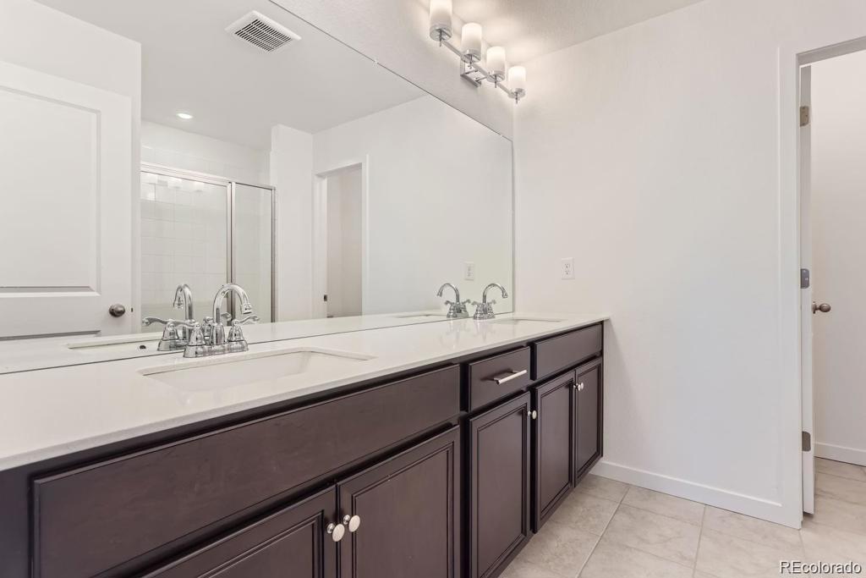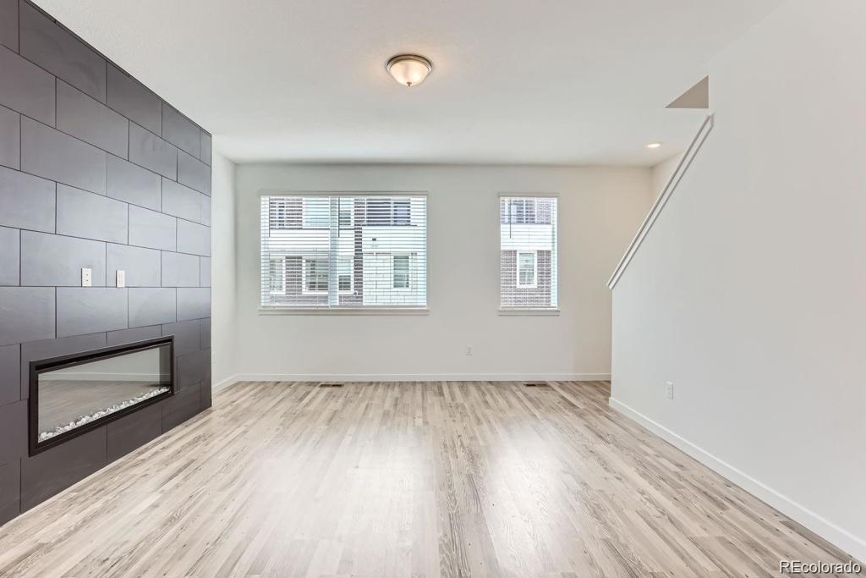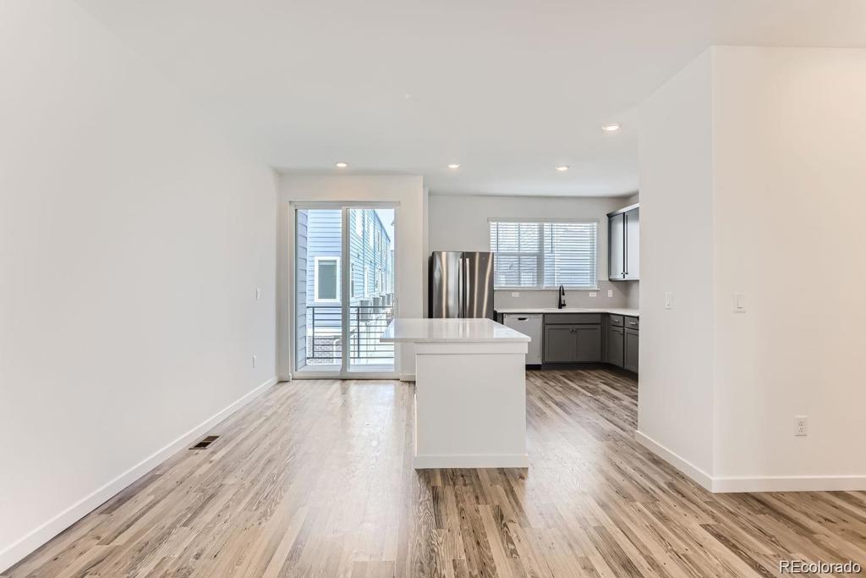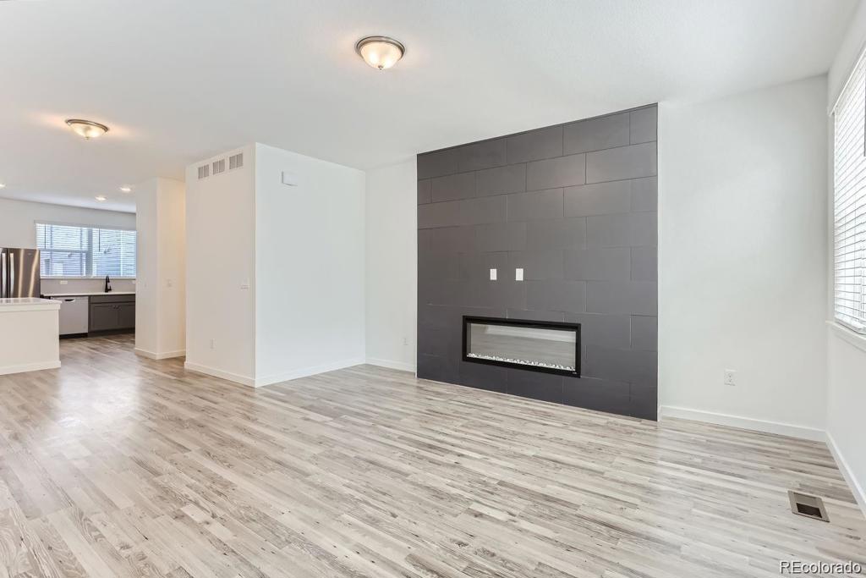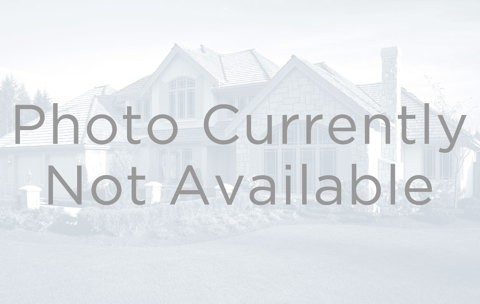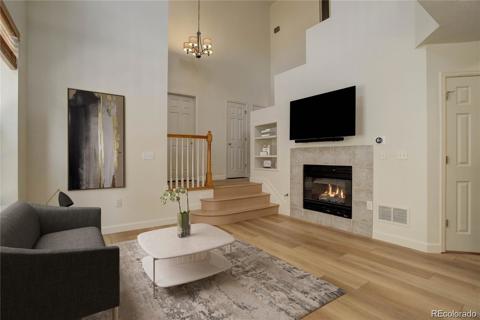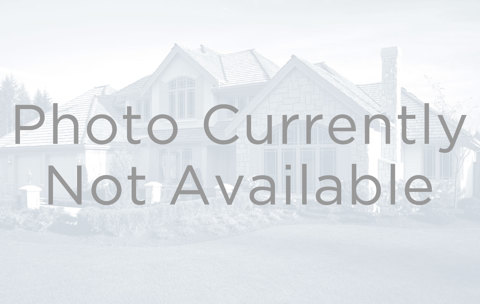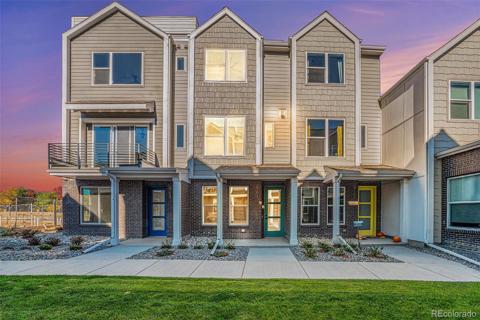338 N. Geneva
Aurora, CO 80010 — Arapahoe County — Argenta Sub Filing 1 NeighborhoodTownhome $449,490 Active Listing# 8897228
2 beds 3 baths 1690.00 sqft Lot size: 87120.00 sqft 2.00 acres 2023 build
Property Description
Gorgeous home at a fantastic price with many upgrades COME SEE US 12-2PM FOR AN OPEN HOUSE ON SUNDAY FROM 12-2PM. This stunning 2 bedroom, 2.5 bath townhome is in a great location on the edge of coveted Lowry. This home design allows for lots of entertaining area, has two patios and dual owner's suites! Refrigerator, washer/dryer and window coverings already included. Built with energy efficiency in mind, tankless hot water, high efficiency furnace and low-e glass windows, these chic homes will impress with the thoughtful flow and flexibility of space. We are located in the heart of Metro Denver with close proximity to Denver International Airport, the Cherry Creek shopping and dining district as well as the mountains with ideal access to I-70, I-25 and I-225.
Listing Details
- Property Type
- Townhome
- Listing#
- 8897228
- Source
- REcolorado (Denver)
- Last Updated
- 11-28-2024 04:58pm
- Status
- Active
- Off Market Date
- 11-30--0001 12:00am
Property Details
- Property Subtype
- Townhouse
- Sold Price
- $449,490
- Original Price
- $479,490
- Location
- Aurora, CO 80010
- SqFT
- 1690.00
- Year Built
- 2023
- Acres
- 2.00
- Bedrooms
- 2
- Bathrooms
- 3
- Levels
- Tri-Level
Map
Property Level and Sizes
- SqFt Lot
- 87120.00
- Lot Features
- Eat-in Kitchen, High Speed Internet, Kitchen Island, Open Floorplan, Pantry, Primary Suite, Quartz Counters, Walk-In Closet(s)
- Lot Size
- 2.00
- Foundation Details
- Concrete Perimeter
- Basement
- Crawl Space
- Common Walls
- 2+ Common Walls
Financial Details
- Previous Year Tax
- 4900.00
- Year Tax
- 2023
- Is this property managed by an HOA?
- Yes
- Primary HOA Name
- Argenta Townhomes Homeowners Association
- Primary HOA Phone Number
- 7208640613
- Primary HOA Amenities
- Garden Area, Park, Parking, Playground
- Primary HOA Fees Included
- Reserves, Exterior Maintenance w/out Roof, Irrigation, Maintenance Grounds
- Primary HOA Fees
- 100.00
- Primary HOA Fees Frequency
- Monthly
Interior Details
- Interior Features
- Eat-in Kitchen, High Speed Internet, Kitchen Island, Open Floorplan, Pantry, Primary Suite, Quartz Counters, Walk-In Closet(s)
- Appliances
- Convection Oven, Cooktop, Dryer, Microwave, Oven, Range Hood, Refrigerator, Washer
- Laundry Features
- In Unit
- Electric
- Air Conditioning-Room
- Flooring
- Carpet, Laminate, Tile
- Cooling
- Air Conditioning-Room
- Heating
- Forced Air, Natural Gas
- Fireplaces Features
- Great Room
- Utilities
- Cable Available, Electricity Available, Electricity Connected, Internet Access (Wired), Natural Gas Connected
Exterior Details
- Features
- Balcony, Dog Run, Fire Pit, Garden
- Water
- Public
- Sewer
- Public Sewer
Garage & Parking
Exterior Construction
- Roof
- Architecural Shingle
- Construction Materials
- Brick, Cement Siding, Concrete, Frame
- Exterior Features
- Balcony, Dog Run, Fire Pit, Garden
- Window Features
- Double Pane Windows, Window Coverings
- Builder Name
- Dream Finder Homes
- Builder Source
- Builder
Land Details
- PPA
- 0.00
- Road Responsibility
- Public Maintained Road
- Road Surface Type
- Paved
- Sewer Fee
- 0.00
Schools
- Elementary School
- Fulton
- Middle School
- Aurora West
- High School
- Aurora Central
Walk Score®
Listing Media
- Virtual Tour
- Click here to watch tour
Contact Agent
executed in 2.400 sec.




