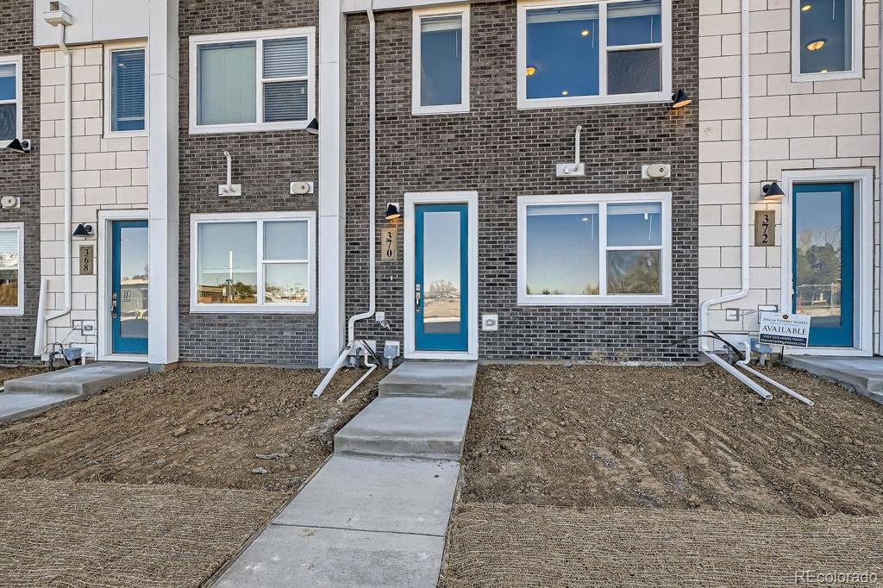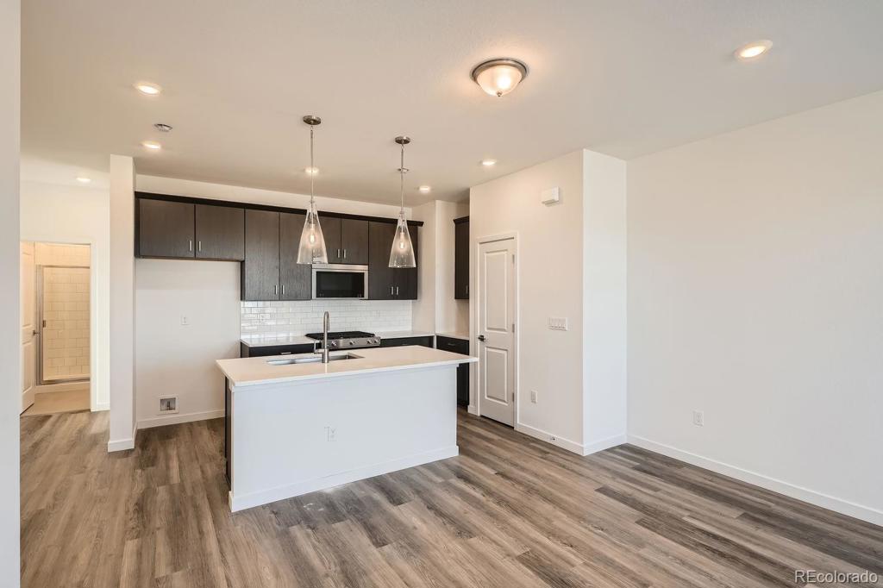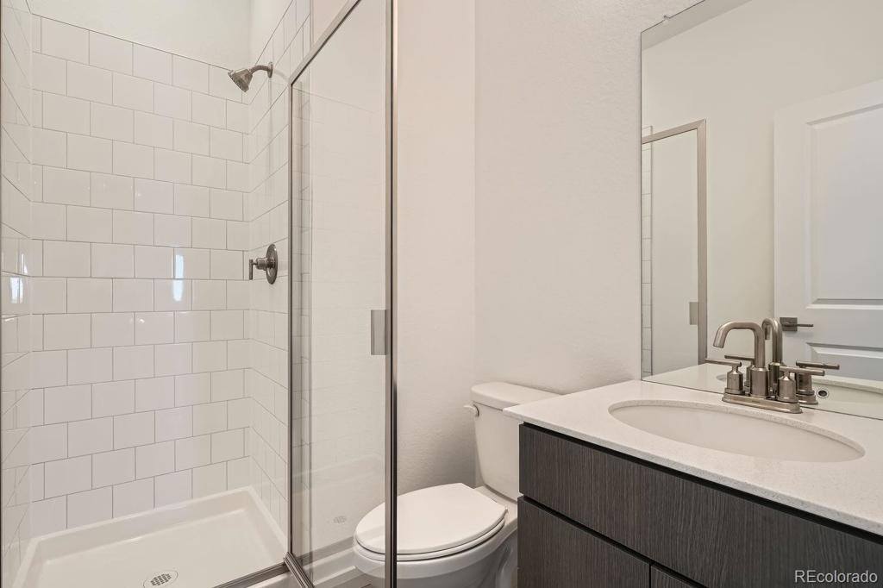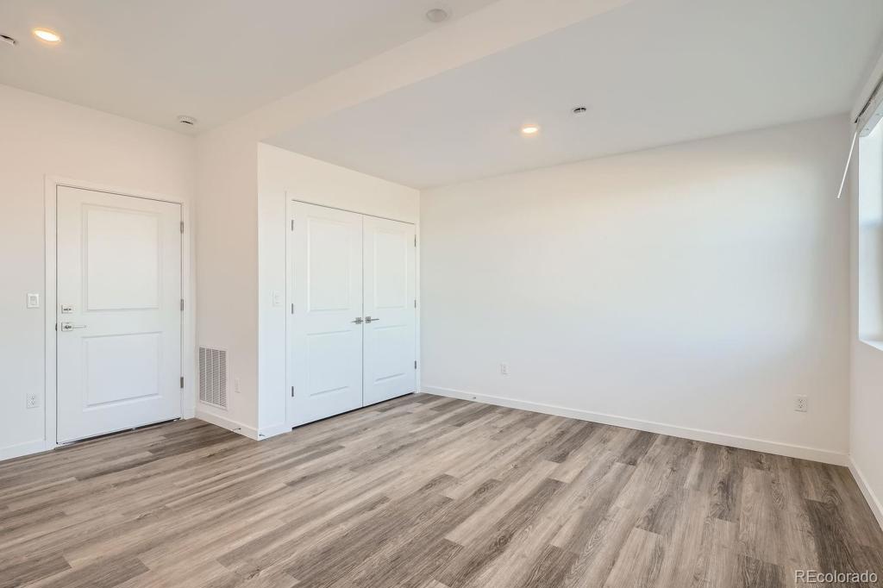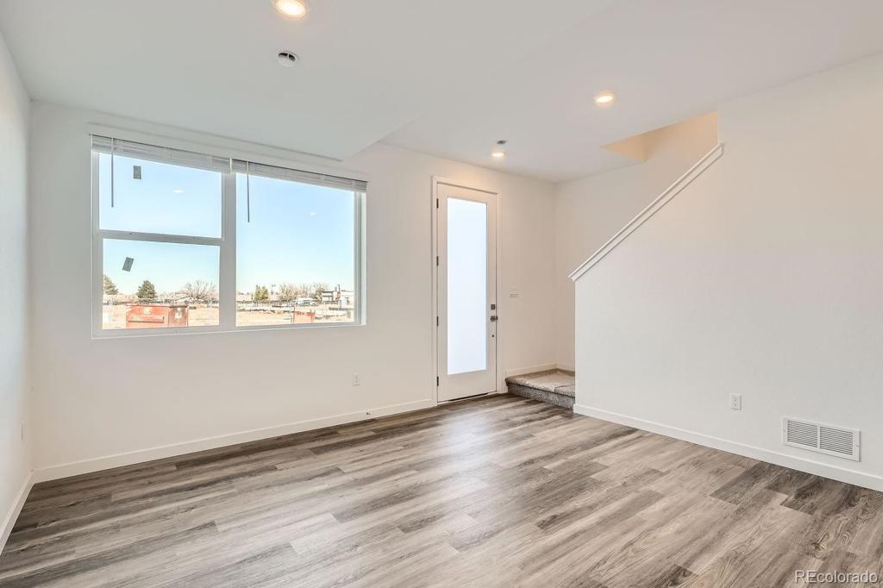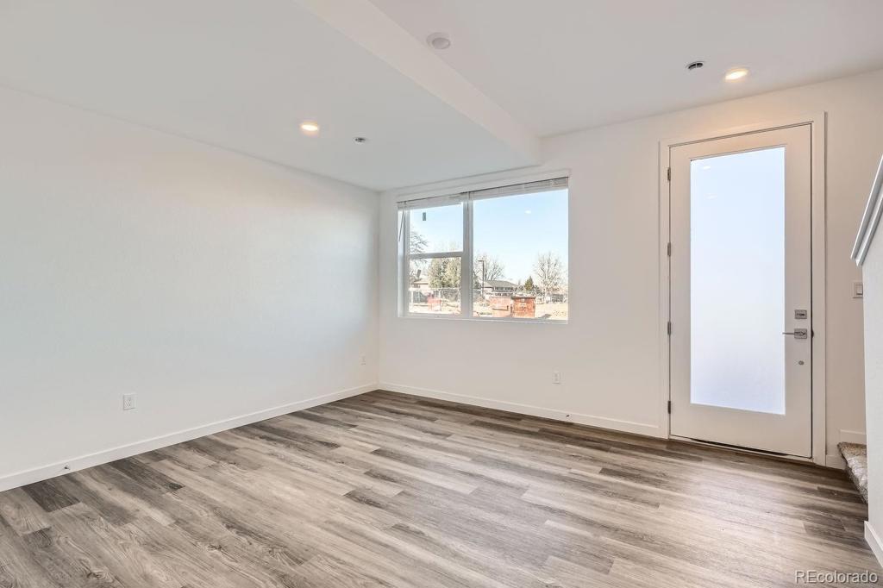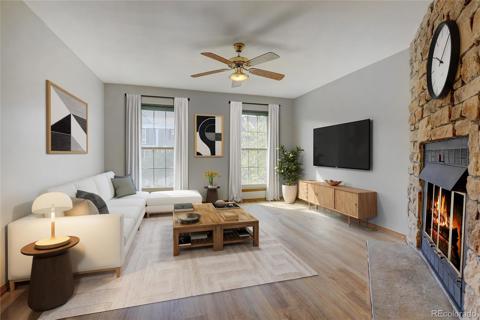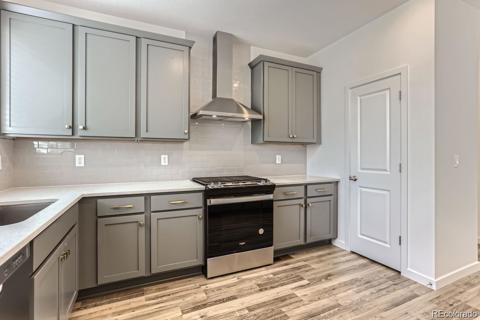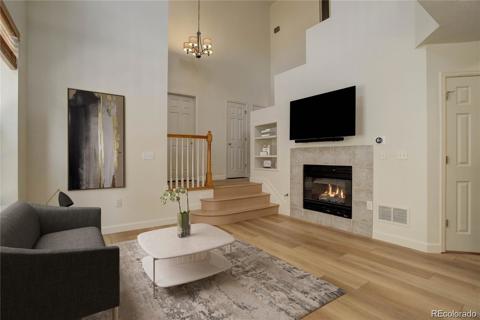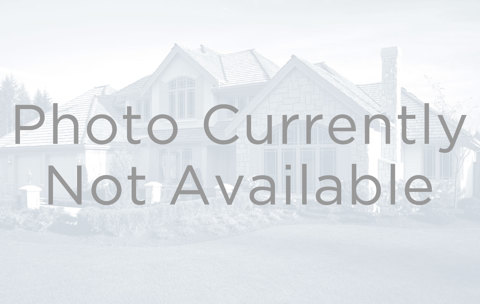370 N. Geneva Street
Aurora, CO 80010 — Arapahoe County — Argenta NeighborhoodTownhome $499,490 Active Listing# 1966750
3 beds 3 baths 1715.00 sqft Lot size: 8712.00 sqft 0.20 acres 2024 build
Property Description
Turn key ready new home in a new thriving community! The only luxury living community in the heart of East Lowry. This exquisite 3 bed, 3 bath townhome provides ample space for relaxation and privacy. All three bedrooms are generously sized with ample room for relaxation and privacy. Our modern appointments, premium finishes and gourmet Kitchen Aid appliances make this home conveniently ready for a move in asap! Secure parking, additional space and the layout are just a few things that make this floorplan highly functional. Plenty of natural light, a private patio and a convenient location close to shopping, the airport, downtown Denver and Cherry Creek put this home at the heart of an active modern lifestyle!
Listing Details
- Property Type
- Townhome
- Listing#
- 1966750
- Source
- REcolorado (Denver)
- Last Updated
- 11-28-2024 04:57pm
- Status
- Active
- Off Market Date
- 11-30--0001 12:00am
Property Details
- Property Subtype
- Townhouse
- Sold Price
- $499,490
- Original Price
- $523,990
- Location
- Aurora, CO 80010
- SqFT
- 1715.00
- Year Built
- 2024
- Acres
- 0.20
- Bedrooms
- 3
- Bathrooms
- 3
- Levels
- Tri-Level
Map
Property Level and Sizes
- SqFt Lot
- 8712.00
- Lot Features
- Ceiling Fan(s), Eat-in Kitchen, Kitchen Island, Open Floorplan, Pantry
- Lot Size
- 0.20
- Foundation Details
- Concrete Perimeter
- Basement
- Crawl Space
- Common Walls
- 2+ Common Walls
Financial Details
- Previous Year Tax
- 5763.00
- Year Tax
- 2024
- Is this property managed by an HOA?
- Yes
- Primary HOA Name
- Argenta Townhomes Homeowners Association, Inc.
- Primary HOA Phone Number
- 720-864-0613
- Primary HOA Amenities
- Garden Area, Park
- Primary HOA Fees Included
- Reserves, Irrigation, Maintenance Grounds, Maintenance Structure, Recycling, Sewer, Snow Removal
- Primary HOA Fees
- 107.00
- Primary HOA Fees Frequency
- Monthly
Interior Details
- Interior Features
- Ceiling Fan(s), Eat-in Kitchen, Kitchen Island, Open Floorplan, Pantry
- Appliances
- Dishwasher, Disposal, Microwave, Range, Range Hood, Refrigerator, Self Cleaning Oven, Smart Appliances, Sump Pump, Tankless Water Heater
- Laundry Features
- In Unit
- Electric
- Air Conditioning-Room
- Flooring
- Carpet, Laminate, Tile
- Cooling
- Air Conditioning-Room
- Heating
- Forced Air
- Utilities
- Cable Available, Electricity Available, Electricity Connected, Internet Access (Wired), Natural Gas Available, Natural Gas Connected
Exterior Details
- Features
- Balcony, Barbecue, Garden, Gas Grill, Lighting, Rain Gutters
- Lot View
- City, Mountain(s)
- Water
- Public
- Sewer
- Public Sewer
Garage & Parking
- Parking Features
- Concrete
Exterior Construction
- Roof
- Other
- Construction Materials
- Brick, Cement Siding, Concrete, Frame, Other
- Exterior Features
- Balcony, Barbecue, Garden, Gas Grill, Lighting, Rain Gutters
- Window Features
- Double Pane Windows, Window Coverings
- Security Features
- Carbon Monoxide Detector(s)
- Builder Name
- Dream Finder Homes
- Builder Source
- Builder
Land Details
- PPA
- 0.00
- Road Frontage Type
- Public
- Road Responsibility
- Public Maintained Road
- Road Surface Type
- Alley Paved, Paved
- Sewer Fee
- 0.00
Schools
- Elementary School
- Fulton
- Middle School
- Aurora West
- High School
- Aurora Central
Walk Score®
Listing Media
- Virtual Tour
- Click here to watch tour
Contact Agent
executed in 2.277 sec.




