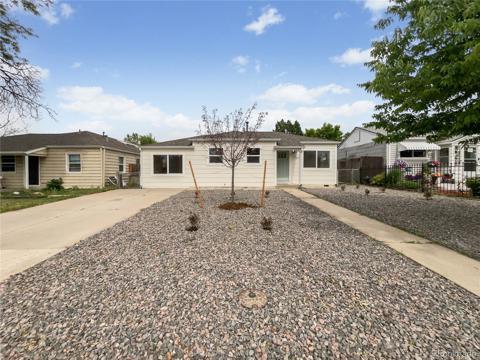3142 Uvalda Street
Aurora, CO 80011 — Adams County — Morris Heights Filing NeighborhoodResidential $450,000 Pending Listing# 5287198
4 beds 2 baths 2080.00 sqft Lot size: 7085.00 sqft 0.16 acres 1958 build
Property Description
Welcome home! The possibilities are endless in this house that has great bones! The flooring throughout has just been updated and the original hardwood floors are absolutely stunning!! There has only been one owner since the home was built, a rare treasure! There is so much opportunity to customize some things and make it your own with updates you prefer. This brick tri-level house has so many big windows that make the house light and bright! The siding is also newer. It is located on a quiet block with mature trees, very close to Fitzsimmons and Anschutz Medical Campus with easy access to parks, golf courses, the major highways and entertainment. This house features two cozy living rooms, a formal dining room, plus a sizable laundry room with a lot of extra space for storage. The enlarged family room displays a cozy fireplace. There is a second wood burning fireplace in the basement as well. The kitchen is ready to entertain with ample counter and cabinet space and newer appliances. There is a sizable enclosed sunroom that is a wonderful flex space to compliment the rest of the house. Enjoy the spacious backyard, and don't forget to go up the stairs to the roof deck. Schedule your showing today!
Listing Details
- Property Type
- Residential
- Listing#
- 5287198
- Source
- REcolorado (Denver)
- Last Updated
- 01-07-2025 02:53pm
- Status
- Pending
- Status Conditions
- None Known
- Off Market Date
- 01-06-2025 12:00am
Property Details
- Property Subtype
- Single Family Residence
- Sold Price
- $450,000
- Original Price
- $448,000
- Location
- Aurora, CO 80011
- SqFT
- 2080.00
- Year Built
- 1958
- Acres
- 0.16
- Bedrooms
- 4
- Bathrooms
- 2
- Levels
- Tri-Level
Map
Property Level and Sizes
- SqFt Lot
- 7085.00
- Lot Size
- 0.16
- Basement
- Finished
Financial Details
- Previous Year Tax
- 2033.00
- Year Tax
- 2023
- Primary HOA Fees
- 0.00
Interior Details
- Appliances
- Convection Oven, Dishwasher, Disposal, Microwave, Refrigerator, Washer
- Laundry Features
- In Unit
- Electric
- Central Air
- Flooring
- Carpet, Tile, Wood
- Cooling
- Central Air
- Heating
- Forced Air
- Fireplaces Features
- Basement, Family Room, Wood Burning
- Utilities
- Cable Available, Electricity Connected, Internet Access (Wired), Phone Available
Exterior Details
- Water
- Public
- Sewer
- Public Sewer
Garage & Parking
Exterior Construction
- Roof
- Composition
- Construction Materials
- Brick, Frame
- Window Features
- Window Coverings
- Security Features
- Security System, Smoke Detector(s)
- Builder Source
- Public Records
Land Details
- PPA
- 0.00
- Road Frontage Type
- Public
- Road Responsibility
- Public Maintained Road
- Road Surface Type
- Paved
- Sewer Fee
- 0.00
Schools
- Elementary School
- Park Lane
- Middle School
- North
- High School
- Hinkley
Walk Score®
Listing Media
- Virtual Tour
- Click here to watch tour
Contact Agent
executed in 2.116 sec.













