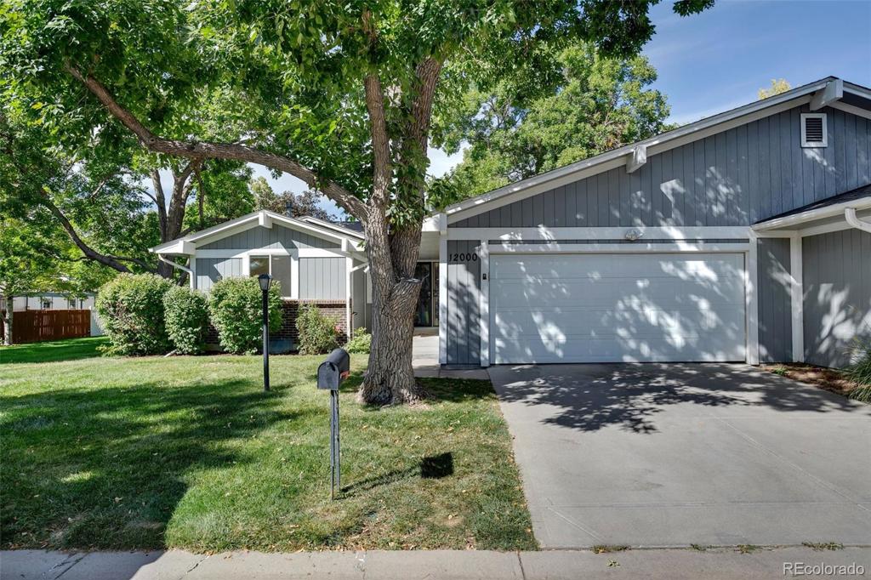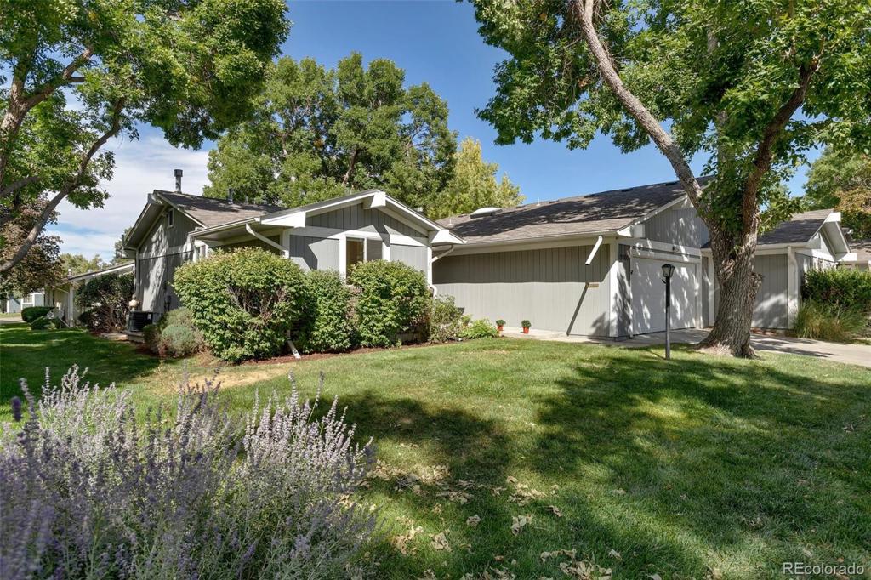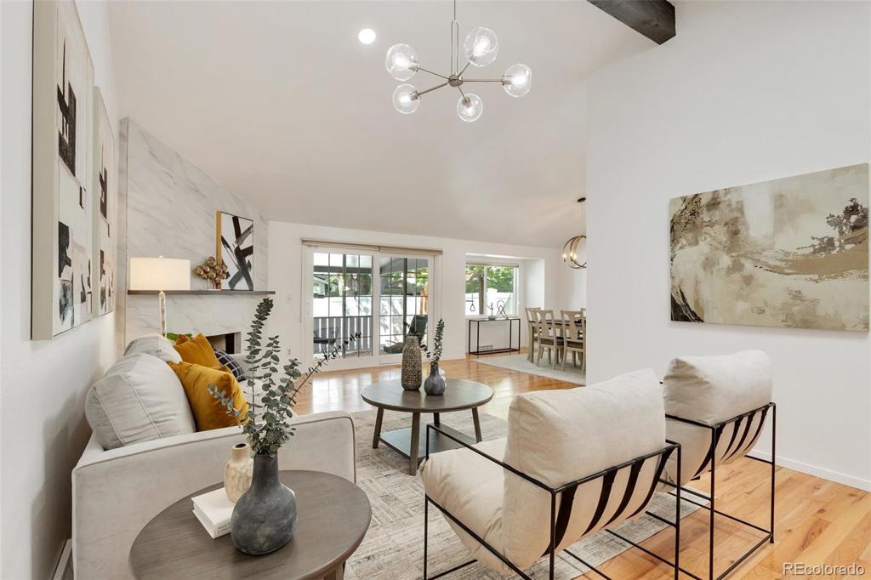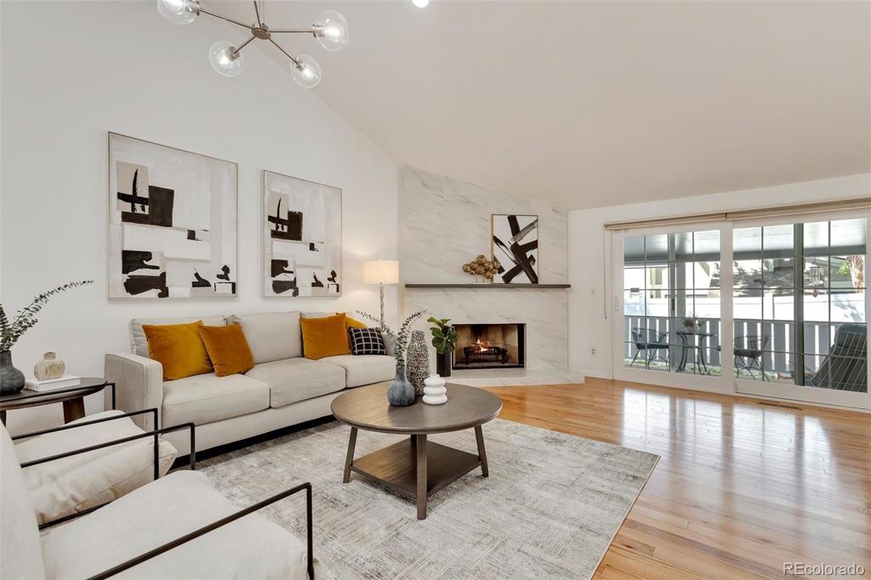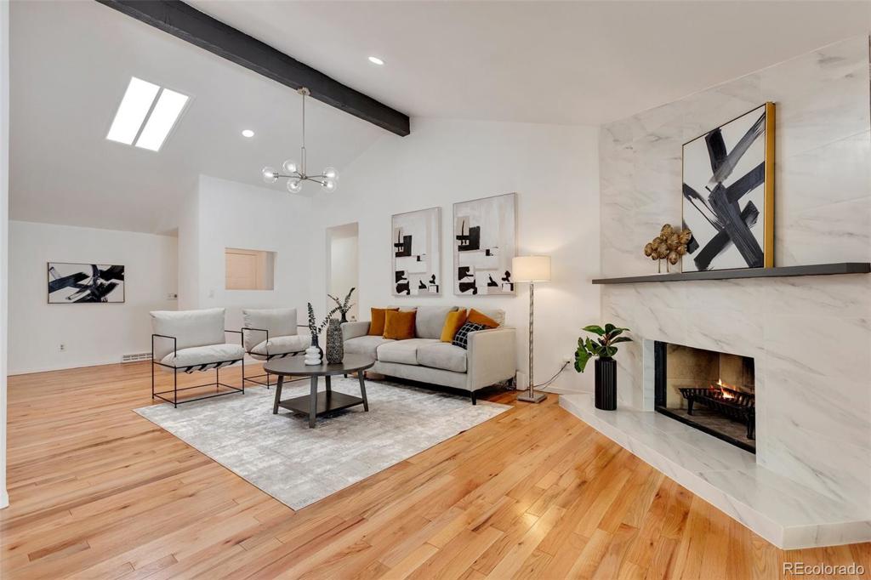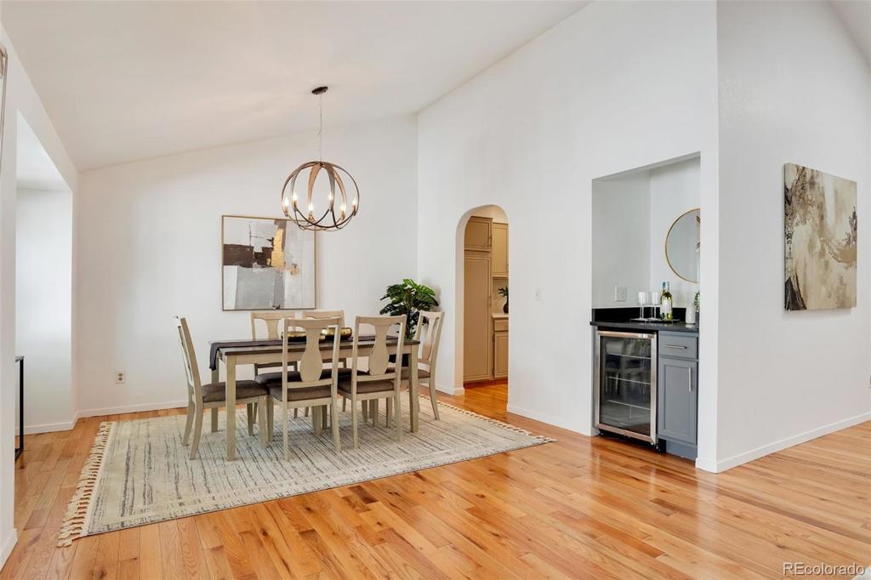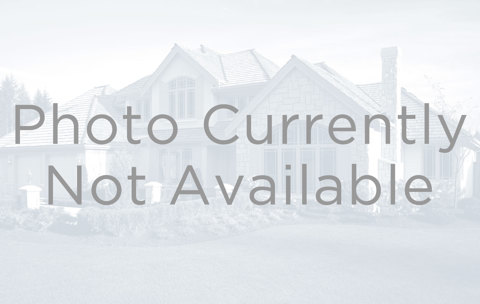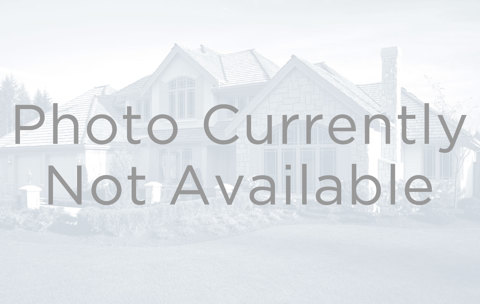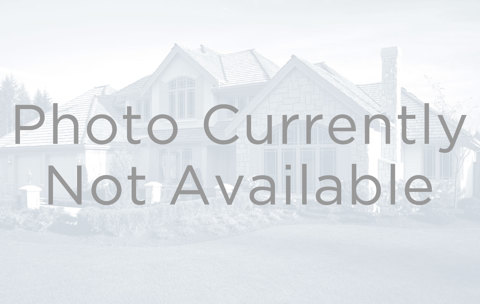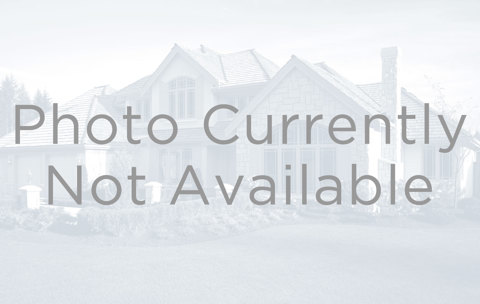12000 E Maple Avenue
Aurora, CO 80012 — Arapahoe County — Gentry NeighborhoodTownhome $479,000 Active Listing# 8379235
5 beds 3 baths 3004.00 sqft Lot size: 2701.00 sqft 0.06 acres 1978 build
Property Description
Fabulous remodel of spacious light-filled home with a contemporary finished basement complete with its own kitchen and laundry. Multi-generational living, mother in law or just space to entertain, relax and spread out- all within 15 mins of downtown Denver. The main floor with real hardwood floors throughout, modern and recessed lighting and fixtures. No popcorn ceilings here! Enjoy the spacious remodeled kitchen with quartz counters, herringbone backsplash and new stainless appliances. There are 2 spa-like remodeled baths on the main floor with porcelain tile, granite counters, vanities with soft close drawers. Primary bedroom has ensuite with two vanities. There are nice sized closets and abundant natural light in the 3 upstairs bedrooms. The open main living area is vaulted ,has a striking floor to ceiling fireplace and large sliding doors to private, serene feeling fenced backyard with covered patio and view of beautiful mature trees. The basement is fully finished with a large primary bedroom with walk-in closet, 2nd bedroom, bathroom, kitchen, laundry/utility room, storage room and open family room, dining area. New paint throughout entire house ready for your decor and colors. Great location to I-225 and light rail, quick access to downtown. Parks, bike paths, Highline canal, hospitals, restaurants and shopping within minutes. 6yr old furnace and AC, 2 year old water heater.
Listing Details
- Property Type
- Townhome
- Listing#
- 8379235
- Source
- REcolorado (Denver)
- Last Updated
- 10-03-2024 09:32pm
- Status
- Active
- Off Market Date
- 11-30--0001 12:00am
Property Details
- Property Subtype
- Townhouse
- Sold Price
- $479,000
- Original Price
- $499,900
- Location
- Aurora, CO 80012
- SqFT
- 3004.00
- Year Built
- 1978
- Acres
- 0.06
- Bedrooms
- 5
- Bathrooms
- 3
- Levels
- One
Map
Property Level and Sizes
- SqFt Lot
- 2701.00
- Lot Features
- Ceiling Fan(s), High Ceilings, In-Law Floor Plan, Open Floorplan, Quartz Counters, Radon Mitigation System, Vaulted Ceiling(s)
- Lot Size
- 0.06
- Basement
- Finished, Full
- Common Walls
- End Unit, 1 Common Wall
Financial Details
- Previous Year Tax
- 2253.00
- Year Tax
- 2023
- Is this property managed by an HOA?
- Yes
- Primary HOA Name
- Advance HOA Management
- Primary HOA Phone Number
- 303-482-2213
- Primary HOA Fees Included
- Insurance, Maintenance Grounds, Maintenance Structure, Recycling, Sewer, Snow Removal, Trash, Water
- Primary HOA Fees
- 360.00
- Primary HOA Fees Frequency
- Monthly
Interior Details
- Interior Features
- Ceiling Fan(s), High Ceilings, In-Law Floor Plan, Open Floorplan, Quartz Counters, Radon Mitigation System, Vaulted Ceiling(s)
- Appliances
- Bar Fridge, Convection Oven, Dishwasher, Disposal, Dryer, Freezer, Gas Water Heater, Microwave, Range, Refrigerator, Self Cleaning Oven, Smart Appliances, Washer
- Laundry Features
- In Unit
- Electric
- Central Air
- Flooring
- Carpet, Tile, Wood
- Cooling
- Central Air
- Heating
- Forced Air
- Fireplaces Features
- Living Room, Wood Burning
- Utilities
- Cable Available, Electricity Connected, Internet Access (Wired), Natural Gas Connected, Phone Available, Phone Connected
Exterior Details
- Features
- Garden, Lighting, Private Yard, Rain Gutters
- Water
- Public
- Sewer
- Public Sewer
Garage & Parking
- Parking Features
- Dry Walled, Lighted, Storage
Exterior Construction
- Roof
- Composition
- Construction Materials
- Frame
- Exterior Features
- Garden, Lighting, Private Yard, Rain Gutters
- Window Features
- Double Pane Windows, Egress Windows, Skylight(s), Window Coverings
- Security Features
- Carbon Monoxide Detector(s), Radon Detector, Security System, Smart Cameras, Smoke Detector(s), Video Doorbell
- Builder Source
- Public Records
Land Details
- PPA
- 0.00
- Road Frontage Type
- Public
- Road Responsibility
- Public Maintained Road
- Road Surface Type
- Paved
- Sewer Fee
- 0.00
Schools
- Elementary School
- Lansing
- Middle School
- South
- High School
- Aurora Central
Walk Score®
Contact Agent
executed in 3.142 sec.




