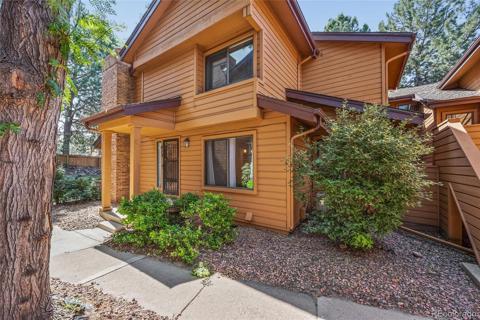1811 S Quebec Way #220
Denver, CO 80231 — Denver County — Indian Creek NeighborhoodTownhome $347,000 Active Listing# 9406145
2 beds 3 baths 1131.00 sqft 1983 build
Property Description
Bring us an offer! Ask About The Lender Incentives On This House Worth Up To $5,770!!
Fantastic 2 bedroom, 2.5 bath end unit townhome! The wood fireplace in the living room sets the tone for this warm home. Continue past the convenient powder room to the kitchen and dining area with pantry. Sliding door opens to a private fenced in patio with Trex decking, perfect for grilling and relaxing.
Upstairs features 2 large bedrooms with their own private bathrooms. This home also includes tons of storage with multiple large closets, attic, crawl space, and attached outdoor storage closet. Newer A/C and windows, new hardwood flooring upstairs, upstairs bathrooms new (lifetime warranty from Colorado Living). Vivent system owned (Subscription required).
In unit washer and dryer included. Reserved Parking Space #220 located just outside the front door with ample guest parking available. This popular Granville row house community lives like an established neighborhood with shade trees and plenty of space between units. Outdoor enthusiasts will love being nestled between parks and open spaces with a community pool to enjoy. Previously rented one bedroom under market value at $800. Easy access to Cherry Creek, DTC, and downtown Denver, along with many convenient shopping options make this a fantastic location. Don’t miss out on this ideal floor plan, great for any kind of buyer, from first timer to investor.
Listing Details
- Property Type
- Townhome
- Listing#
- 9406145
- Source
- REcolorado (Denver)
- Last Updated
- 01-08-2025 12:28am
- Status
- Active
- Off Market Date
- 11-30--0001 12:00am
Property Details
- Property Subtype
- Townhouse
- Sold Price
- $347,000
- Original Price
- $360,000
- Location
- Denver, CO 80231
- SqFT
- 1131.00
- Year Built
- 1983
- Bedrooms
- 2
- Bathrooms
- 3
- Levels
- Two
Map
Property Level and Sizes
- Lot Features
- Ceiling Fan(s), Pantry, Primary Suite, Smoke Free
- Basement
- Crawl Space
- Common Walls
- End Unit
Financial Details
- Previous Year Tax
- 1598.00
- Year Tax
- 2023
- Is this property managed by an HOA?
- Yes
- Primary HOA Name
- Granville HOA
- Primary HOA Phone Number
- (855) 289-6007
- Primary HOA Amenities
- Park, Pool
- Primary HOA Fees Included
- Exterior Maintenance w/out Roof, Maintenance Grounds, Maintenance Structure, Recycling, Sewer, Snow Removal, Trash, Water
- Primary HOA Fees
- 331.74
- Primary HOA Fees Frequency
- Monthly
Interior Details
- Interior Features
- Ceiling Fan(s), Pantry, Primary Suite, Smoke Free
- Appliances
- Dishwasher, Disposal, Dryer, Range, Refrigerator, Washer
- Laundry Features
- In Unit
- Electric
- Central Air
- Cooling
- Central Air
- Heating
- Forced Air
- Fireplaces Features
- Living Room, Wood Burning
Exterior Details
- Features
- Private Yard
- Sewer
- Public Sewer
Garage & Parking
Exterior Construction
- Roof
- Composition
- Construction Materials
- Wood Siding
- Exterior Features
- Private Yard
- Security Features
- Smart Cameras
- Builder Source
- Public Records
Land Details
- PPA
- 0.00
- Sewer Fee
- 0.00
Schools
- Elementary School
- McMeen
- Middle School
- Hill
- High School
- George Washington
Walk Score®
Contact Agent
executed in 2.814 sec.













