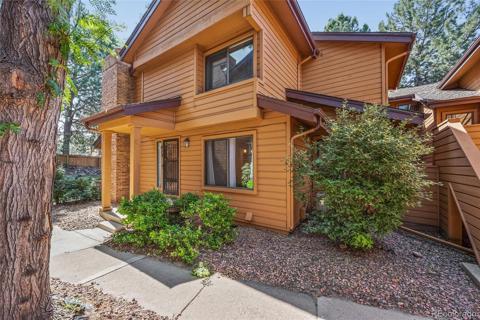1475 S Quebec Way #H38
Denver, CO 80231 — Denver County — Wickford NeighborhoodTownhome $410,000 Active Listing# 7775192
4 beds 4 baths 1806.00 sqft 1980 build
Property Description
Discover this thoughtfully designed 4-bedroom, 4-bathroom townhome, perfect for comfortable living and entertaining. The main level features an inviting living room with a cozy fireplace and sliding glass doors leading to a private deck. The dining room flows seamlessly into the kitchen, which boasts granite countertops, a breakfast bar, and sleek laminate flooring.
Upstairs, you'll find two primary bedrooms, each with its own bathroom—one with a full bath and the other with a 3/4 bath. The basement offers two additional non-conforming bedrooms, complete with egress windows, standalone closets, a 3/4 bathroom, and a laundry area.
This home also includes eco-friendly solar panels and is located near the Highline Canal and Cherry Creek Trails, offering endless opportunities for outdoor activities. Enjoy the convenience of nearby parks, restaurants, and public transit.
With its modern features, versatile layout, and ideal location, this townhome has it all.
Listing Details
- Property Type
- Townhome
- Listing#
- 7775192
- Source
- REcolorado (Denver)
- Last Updated
- 01-08-2025 12:40am
- Status
- Active
- Off Market Date
- 11-30--0001 12:00am
Property Details
- Property Subtype
- Townhouse
- Sold Price
- $410,000
- Original Price
- $410,000
- Location
- Denver, CO 80231
- SqFT
- 1806.00
- Year Built
- 1980
- Bedrooms
- 4
- Bathrooms
- 4
- Levels
- Two
Map
Property Level and Sizes
- Lot Features
- Eat-in Kitchen, Granite Counters
- Foundation Details
- Concrete Perimeter, Slab
- Basement
- Daylight, Finished, Full
- Common Walls
- 2+ Common Walls
Financial Details
- Previous Year Tax
- 1965.00
- Year Tax
- 2023
- Is this property managed by an HOA?
- Yes
- Primary HOA Name
- Cherry Creek HOA Professionals
- Primary HOA Phone Number
- (303) 693-2118
- Primary HOA Amenities
- Clubhouse, Pool
- Primary HOA Fees Included
- Maintenance Grounds, Maintenance Structure, Sewer, Snow Removal, Trash, Water
- Primary HOA Fees
- 335.00
- Primary HOA Fees Frequency
- Monthly
Interior Details
- Interior Features
- Eat-in Kitchen, Granite Counters
- Appliances
- Cooktop, Disposal, Dryer, Microwave, Oven, Refrigerator, Washer
- Electric
- Central Air
- Flooring
- Carpet, Laminate, Tile
- Cooling
- Central Air
- Heating
- Forced Air
- Fireplaces Features
- Living Room
- Utilities
- Cable Available, Electricity Connected, Internet Access (Wired), Natural Gas Not Available
Exterior Details
- Features
- Private Yard
- Water
- Public
- Sewer
- Public Sewer
Garage & Parking
Exterior Construction
- Roof
- Composition, Fiberglass
- Construction Materials
- Frame, Wood Siding
- Exterior Features
- Private Yard
- Builder Source
- Public Records
Land Details
- PPA
- 0.00
- Sewer Fee
- 0.00
Schools
- Elementary School
- McMeen
- Middle School
- Hill
- High School
- George Washington
Walk Score®
Listing Media
- Virtual Tour
- Click here to watch tour
Contact Agent
executed in 2.814 sec.













