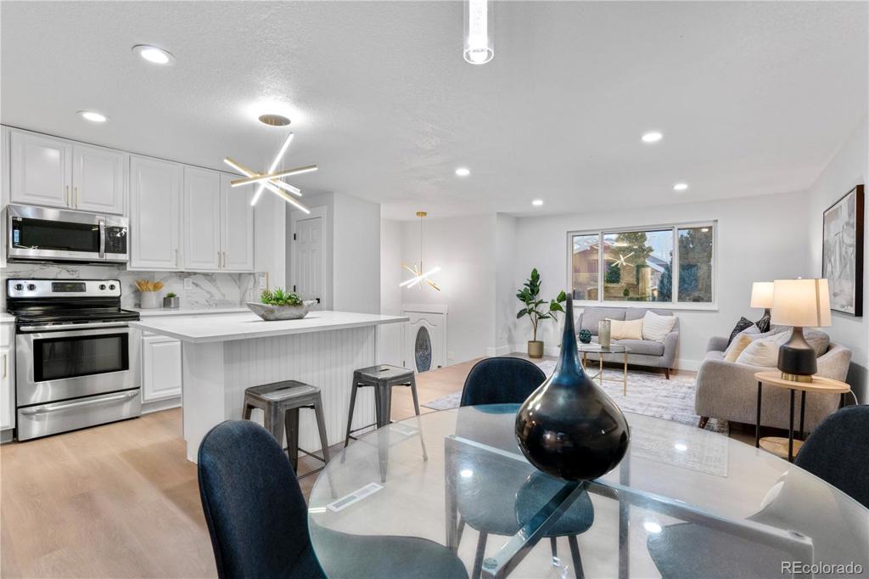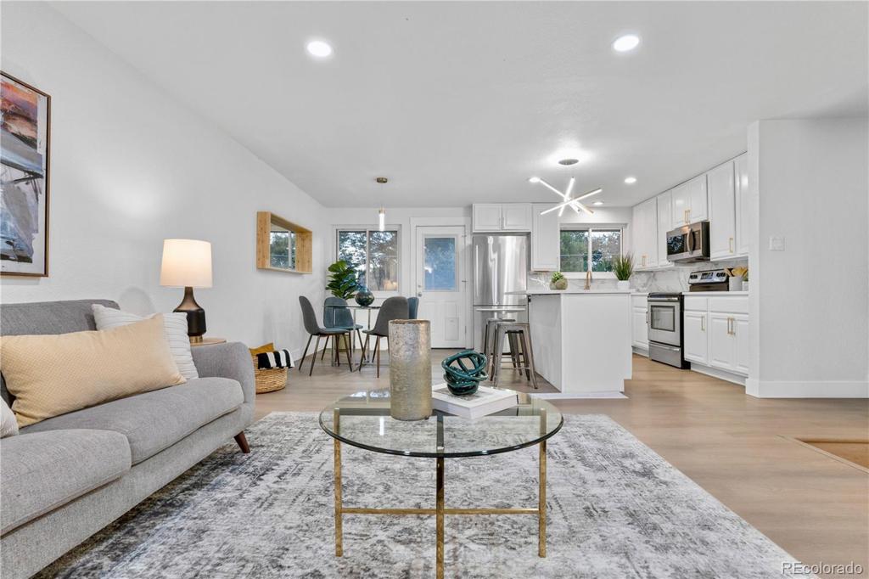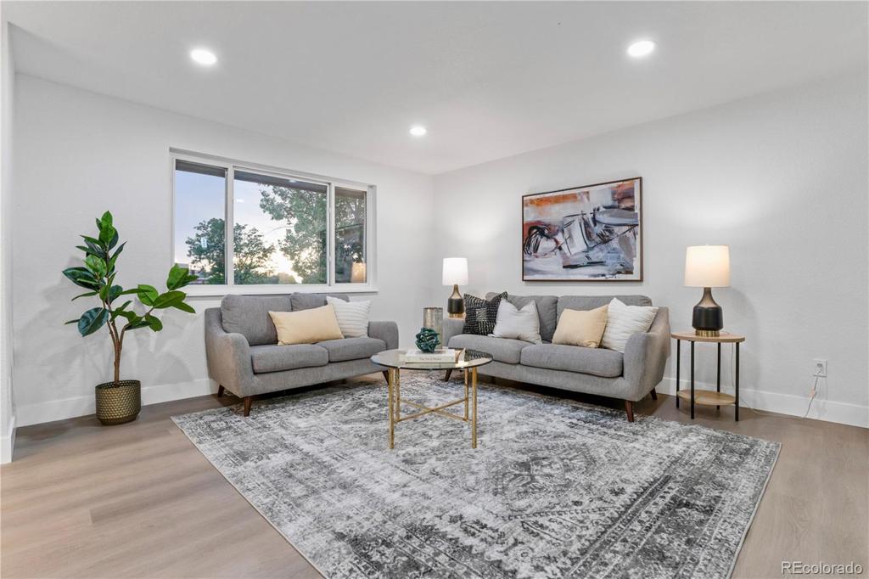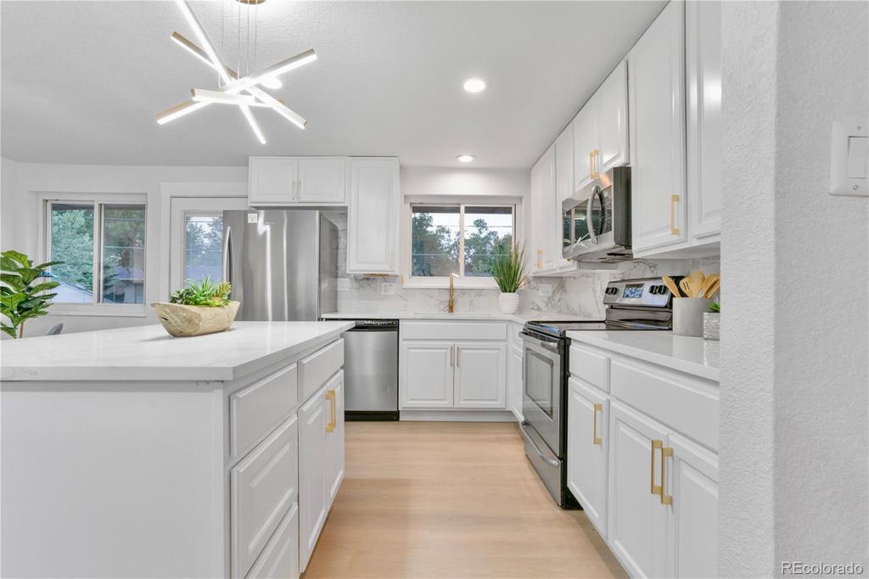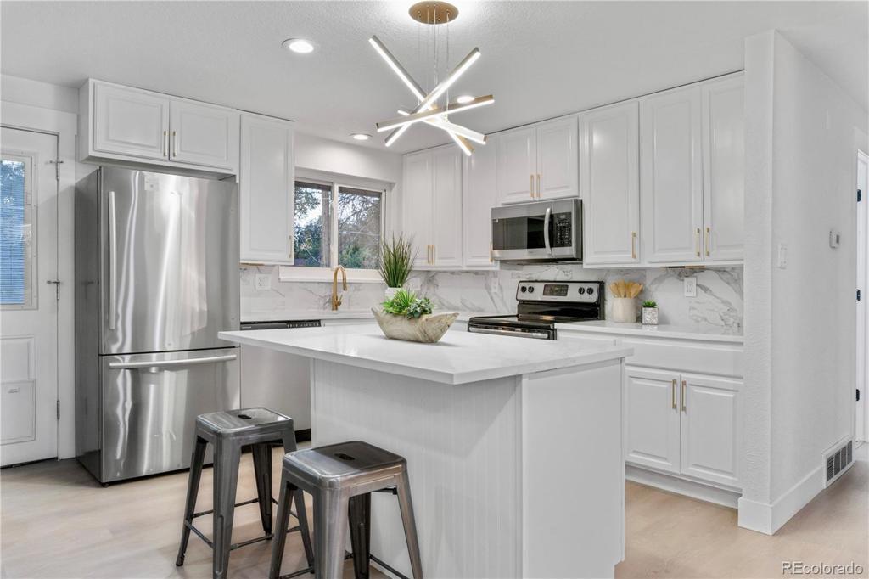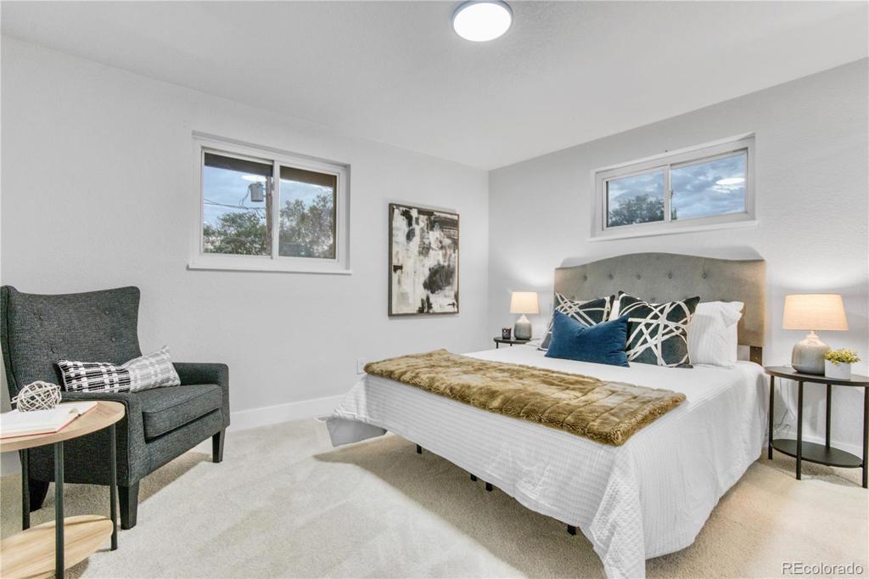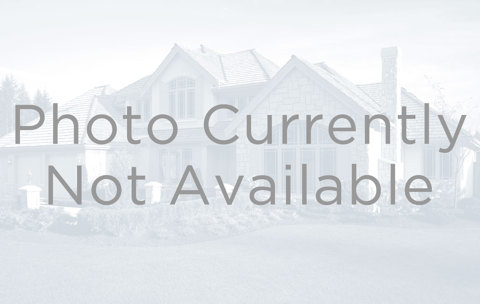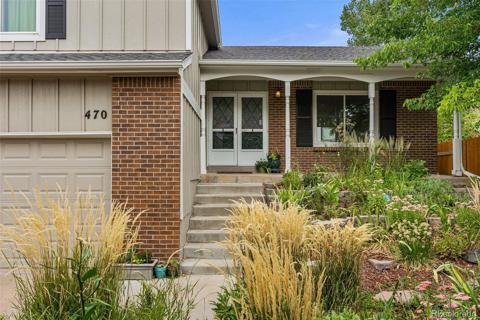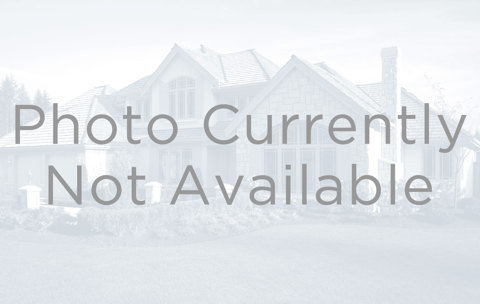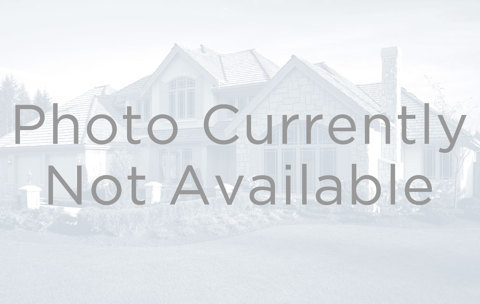934 S Victor Way
Aurora, CO 80012 — Arapahoe County — Aurora Hills NeighborhoodResidential $510,000 Active Listing# 6308395
4 beds 2 baths 1800.00 sqft Lot size: 6882.00 sqft 0.16 acres 1969 build
Property Description
Step into this immaculate bi-level gem in the coveted Aurora Hills neighborhood. New Roof, west facing and sitting across from green space, this property features four spacious bedrooms, all with generous natural lighting and closet space, two full bathrooms, and an additional office/misc room to utilize as you please. The open floor plan on the main level is complete with a fully updated kitchen, decorated with quartz countertops, sleek LED lighting and a conveniently sized island with ample counter and cabinet space. Then brand new deck off the dinning area is perfect for grilling, star gazing and all other outdoor hang outs. The oversized two car garage provides enough room for a small workshop or additional shelving. A spacious and level private backyard with storage shed checks the final box on the property wishlist. Convenience is key with this home's location, surrounded by parks, schools, Aurora Hills golf course, shopping centers, and medical facilities. Commuting is a breeze with quick access to 225, offering a 15-20 minute drive to downtown or the Tech Center. Don't miss the opportunity to make this comfortably renovated move-in ready home your own. Schedule a showing today!
Listing Details
- Property Type
- Residential
- Listing#
- 6308395
- Source
- REcolorado (Denver)
- Last Updated
- 10-04-2024 12:05am
- Status
- Active
- Off Market Date
- 11-30--0001 12:00am
Property Details
- Property Subtype
- Single Family Residence
- Sold Price
- $510,000
- Original Price
- $515,000
- Location
- Aurora, CO 80012
- SqFT
- 1800.00
- Year Built
- 1969
- Acres
- 0.16
- Bedrooms
- 4
- Bathrooms
- 2
- Levels
- Split Entry (Bi-Level)
Map
Property Level and Sizes
- SqFt Lot
- 6882.00
- Lot Features
- Eat-in Kitchen, Kitchen Island, Open Floorplan, Quartz Counters, Smoke Free
- Lot Size
- 0.16
- Foundation Details
- Slab
- Basement
- Daylight, Finished
Financial Details
- Previous Year Tax
- 2543.00
- Year Tax
- 2023
- Primary HOA Fees
- 0.00
Interior Details
- Interior Features
- Eat-in Kitchen, Kitchen Island, Open Floorplan, Quartz Counters, Smoke Free
- Appliances
- Dishwasher, Disposal, Microwave, Oven, Range, Refrigerator
- Laundry Features
- In Unit
- Electric
- Central Air, None
- Flooring
- Carpet, Vinyl
- Cooling
- Central Air, None
- Heating
- Forced Air
- Fireplaces Features
- Gas
Exterior Details
- Features
- Private Yard
- Sewer
- Public Sewer
Garage & Parking
- Parking Features
- Concrete, Finished, Oversized
Exterior Construction
- Roof
- Composition
- Construction Materials
- Wood Siding
- Exterior Features
- Private Yard
- Builder Source
- Public Records
Land Details
- PPA
- 0.00
- Road Responsibility
- Public Maintained Road
- Sewer Fee
- 0.00
Schools
- Elementary School
- Wheeling
- Middle School
- Aurora Hills
- High School
- Gateway
Walk Score®
Contact Agent
executed in 3.004 sec.




