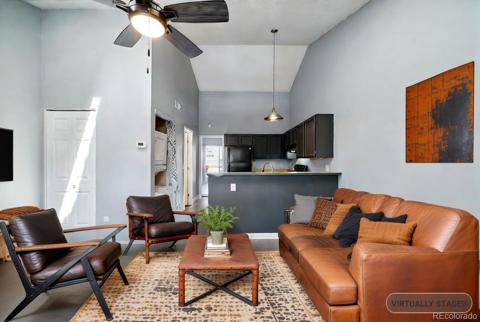18152 E Flora Place #D
Aurora, CO 80013 — Arapahoe County — Aurora Knolls Hutchinson NeighborhoodCondominium $325,000 Active Listing# 5638377
2 beds 1 baths 1060.00 sqft 2000 build
Property Description
This charming condo offers an open floor plan with soaring high ceilings, creating a bright and spacious atmosphere throughout. With 1,060 sqft of living space, the home features a newly updated bathroom with a stand-up shower and fresh tile floors, while modern tile flooring flows through the entry, kitchen, bathroom, and laundry areas. The well-equipped kitchen boasts a suite of new stainless steel appliances—refrigerator, dishwasher, and stove—all included in the sale. The main floor includes one bedroom, while the second non-conforming bedroom is located on the upper level, offering added flexibility. Recent upgrades include a new roof, new windows and entry doors (all with a lifetime transferable warranty), and a fully insulated attic for improved energy efficiency. A 1-car garage with overhead storage and additional open parking adds convenience, while the community offers a pool, large grassy areas for dog owners, and easy access to outdoor recreation at nearby Aurora Reservoir, Quincy Reservoir, and Cherry Creek State Park. Located within walking distance to a grocery store and essential services, this home combines modern updates with a prime location and a low-maintenance lifestyle, with HOA fees covering water and garbage services. With everything this home has to offer, it's the perfect place to call home!
Listing Details
- Property Type
- Condominium
- Listing#
- 5638377
- Source
- REcolorado (Denver)
- Last Updated
- 01-10-2025 04:40pm
- Status
- Active
- Off Market Date
- 11-30--0001 12:00am
Property Details
- Property Subtype
- Condominium
- Sold Price
- $325,000
- Original Price
- $325,000
- Location
- Aurora, CO 80013
- SqFT
- 1060.00
- Year Built
- 2000
- Bedrooms
- 2
- Bathrooms
- 1
- Levels
- Two
Map
Property Level and Sizes
- Lot Features
- High Ceilings, Open Floorplan
- Common Walls
- 2+ Common Walls
Financial Details
- Previous Year Tax
- 1728.00
- Year Tax
- 2023
- Is this property managed by an HOA?
- Yes
- Primary HOA Name
- Metro Property Mngmt
- Primary HOA Phone Number
- 3033096220
- Primary HOA Amenities
- Parking, Pool
- Primary HOA Fees Included
- Exterior Maintenance w/out Roof, Maintenance Grounds, Sewer, Snow Removal, Trash, Water
- Primary HOA Fees
- 290.00
- Primary HOA Fees Frequency
- Monthly
Interior Details
- Interior Features
- High Ceilings, Open Floorplan
- Appliances
- Dishwasher, Disposal, Gas Water Heater, Microwave, Oven, Refrigerator
- Laundry Features
- Laundry Closet
- Electric
- Central Air
- Flooring
- Carpet, Tile
- Cooling
- Central Air
- Heating
- Forced Air
- Fireplaces Features
- Gas
- Utilities
- Cable Available, Electricity Connected, Natural Gas Connected
Exterior Details
- Water
- Public
- Sewer
- Public Sewer
Garage & Parking
Exterior Construction
- Roof
- Composition
- Construction Materials
- Vinyl Siding
- Window Features
- Double Pane Windows
- Builder Source
- Public Records
Land Details
- PPA
- 0.00
- Sewer Fee
- 0.00
Schools
- Elementary School
- Dalton
- Middle School
- Columbia
- High School
- Rangeview
Walk Score®
Listing Media
- Virtual Tour
- Click here to watch tour
Contact Agent
executed in 2.538 sec.













