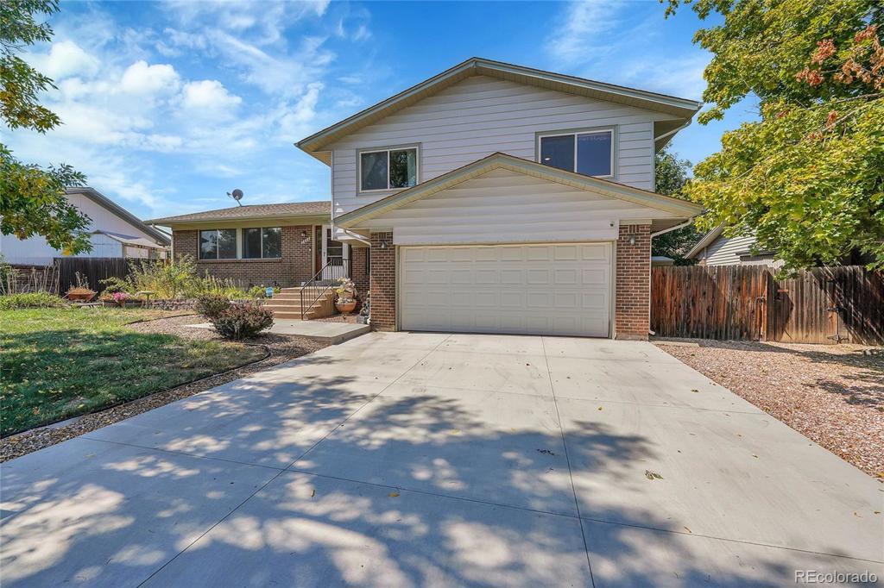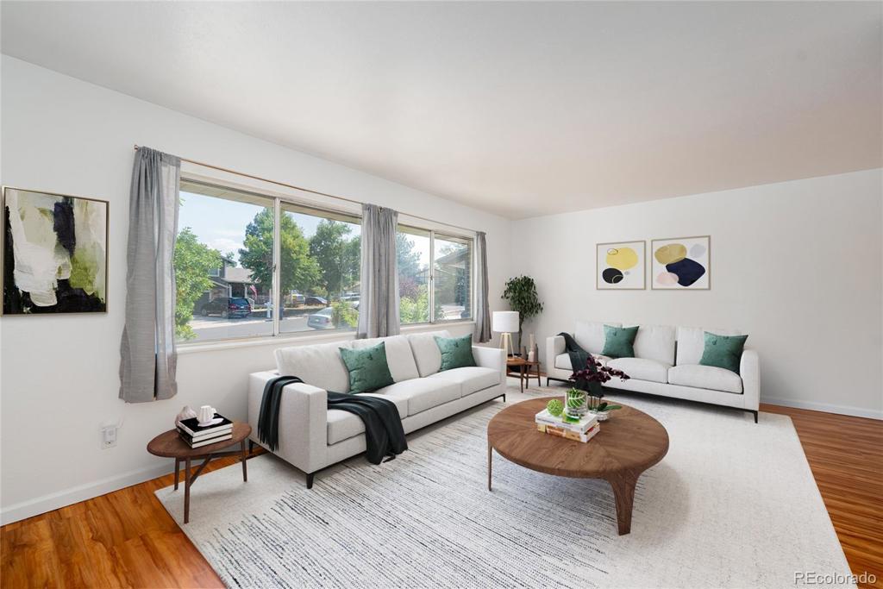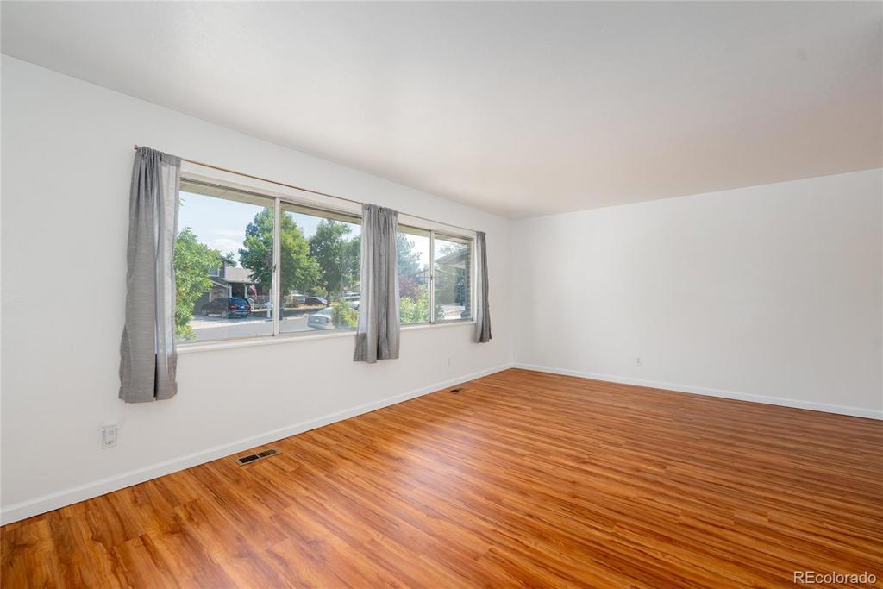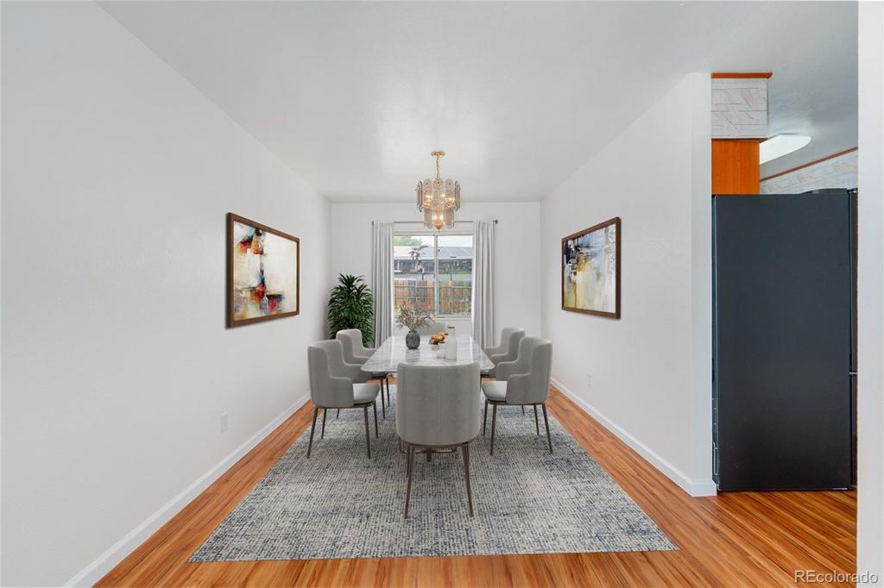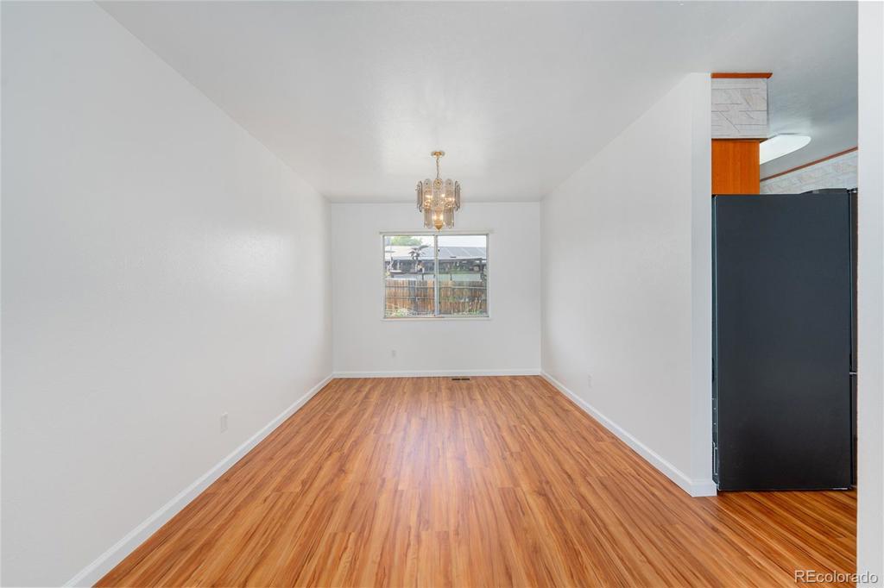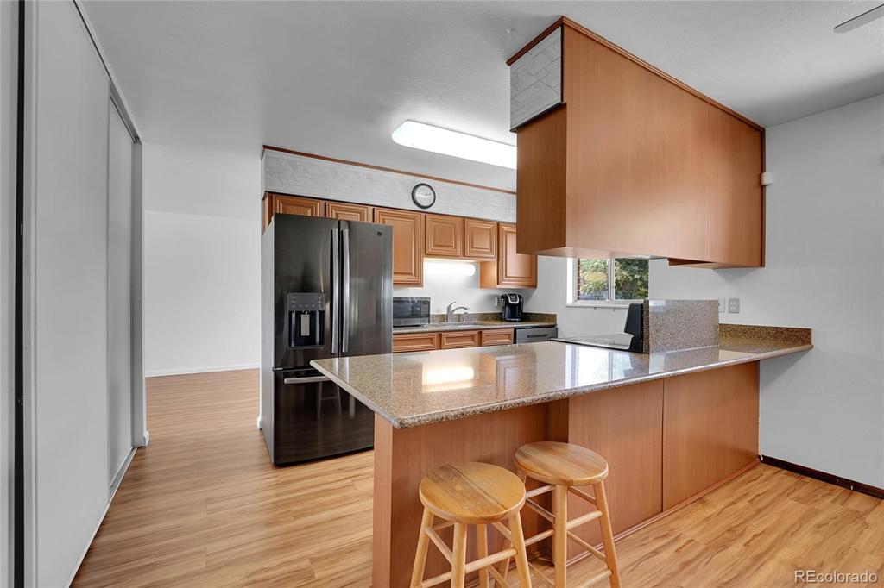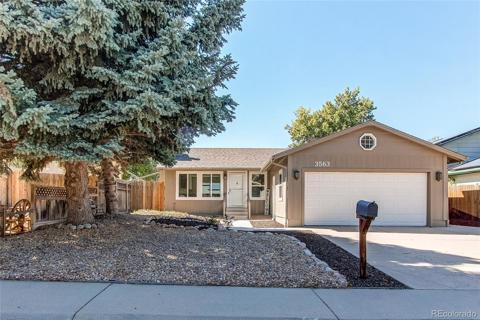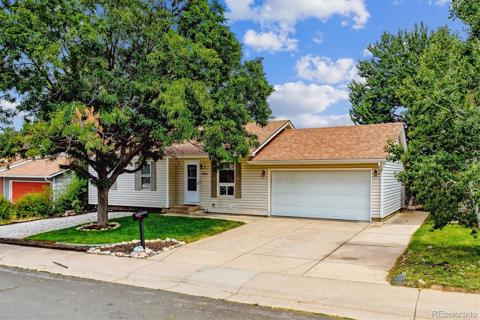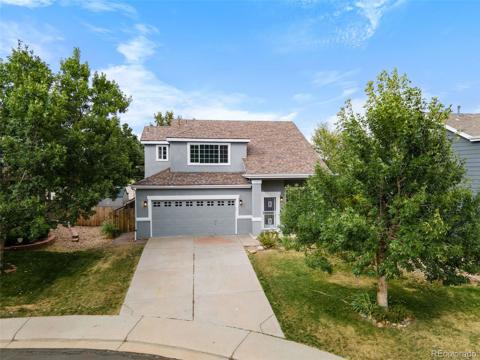2649 S Pitkin Way
Aurora, CO 80013 — Arapahoe County — Hutchinson Heights NeighborhoodResidential $475,000 Active Listing# 2528295
4 beds 3 baths 2816.00 sqft Lot size: 7579.00 sqft 0.17 acres 1978 build
Property Description
Welcome to this spacious 4-bedroom, 3-bath home, offering over 2,100 sq. ft. of above grade living space. This property is a fantastic opportunity for those looking to add personal touches and make improvements to create their dream home. The exterior features a newer concrete driveway and a large fenced backyard, providing both privacy and ample space for entertaining or relaxation. The covered deck with low-maintenance composite decking is perfect for outdoor gatherings. Inside, the kitchen has had some updates, including a newer black stainless steel refrigerator, newer stove and range, microwave, and dishwasher. The family room is centered around a cozy gas fireplace with beamed ceiling, and the updated primary bath offers a touch of modern comfort. Additional conveniences include a laundry closet. With an unfinished basement, this home offers tons of potential for customization and expansion, making it the perfect canvas for your creative vision. Don’t miss this incredible opportunity to own a home with so much space and potential in a charming neighborhood!
Listing Details
- Property Type
- Residential
- Listing#
- 2528295
- Source
- REcolorado (Denver)
- Last Updated
- 10-03-2024 10:24pm
- Status
- Active
- Off Market Date
- 11-30--0001 12:00am
Property Details
- Property Subtype
- Single Family Residence
- Sold Price
- $475,000
- Original Price
- $495,000
- Location
- Aurora, CO 80013
- SqFT
- 2816.00
- Year Built
- 1978
- Acres
- 0.17
- Bedrooms
- 4
- Bathrooms
- 3
- Levels
- Tri-Level
Map
Property Level and Sizes
- SqFt Lot
- 7579.00
- Lot Features
- Ceiling Fan(s)
- Lot Size
- 0.17
- Foundation Details
- Slab
- Basement
- Unfinished
- Common Walls
- No Common Walls
Financial Details
- Previous Year Tax
- 2228.00
- Year Tax
- 2023
- Primary HOA Fees
- 0.00
Interior Details
- Interior Features
- Ceiling Fan(s)
- Appliances
- Dishwasher, Disposal, Dryer, Microwave, Oven, Range, Range Hood, Refrigerator, Self Cleaning Oven, Washer
- Laundry Features
- In Unit, Laundry Closet
- Electric
- None
- Flooring
- Carpet, Laminate, Vinyl
- Cooling
- None
- Heating
- Forced Air, Natural Gas
- Fireplaces Features
- Gas
- Utilities
- Cable Available, Electricity Connected, Natural Gas Connected, Phone Available
Exterior Details
- Water
- Public
- Sewer
- Public Sewer
Garage & Parking
- Parking Features
- Concrete
Exterior Construction
- Roof
- Composition
- Construction Materials
- Brick, Frame, Vinyl Siding
- Window Features
- Window Coverings
- Builder Source
- Public Records
Land Details
- PPA
- 0.00
- Road Frontage Type
- Public
- Road Responsibility
- Public Maintained Road
- Road Surface Type
- Paved
- Sewer Fee
- 0.00
Schools
- Elementary School
- Dalton
- Middle School
- Columbia
- High School
- Rangeview
Walk Score®
Listing Media
- Virtual Tour
- Click here to watch tour
Contact Agent
executed in 7.550 sec.




