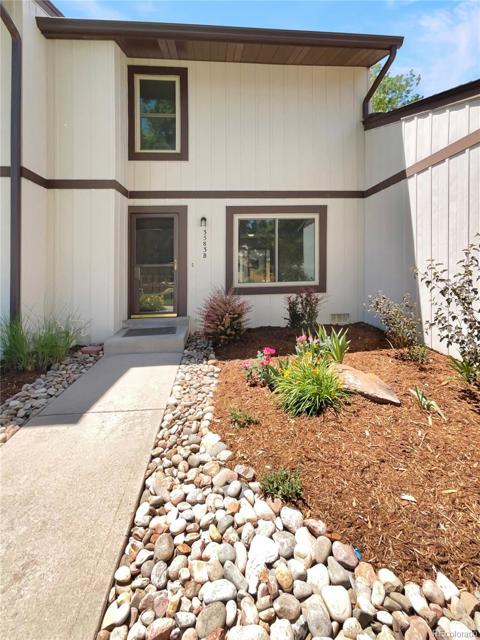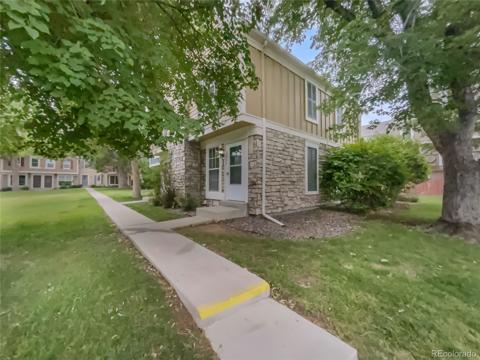13304 E Asbury Drive
Aurora, CO 80014 — Arapahoe County — Heather Ridge NeighborhoodTownhome $369,000 Active Listing# 5590662
2 beds 2 baths 1208.00 sqft 1979 build
Property Description
Amazing, warm and wonderful 2-story home remodeled and updated home in its own metro district golf course community - Cobblestone Crossing in Heather Ridge. Two bedrooms and two bathrooms with a vaulted living room with second story overlook. Newer natural wood laminate flooring and carpet, remodeled bathrooms, remodeled kitchen with new cabinets-stone counters-newer stainless steel appliances. All newer high-energy saving windows and sliding glass door. Newer furnace, AC, and hot water heater. Newer clothes washer and dryer included. Parking is just outside in front if unit with one-space exclusive usage right. Two adjoining guest parking spots. Community seasonal pool is 100 yards away for EZ summer time fun. Very nearby Overland High School Cherry Creek Schools, Jewell Wetlands walking park, and Aurora Hospital. This home is within 1-3 miles of many food stores and other shopping. Cherry Creek Park just five minutes away as are many other services. Nearby EZ road access to I-225 for DIA-DTC. Also nearby major interior roads (Parker Rd and Alameda Ave) to Cherry Creek/Downtown Denver. Seller includes a paint allowance. Seller asks from buyer for a rent-back if possible, but don't let that stop you from buying a great home and a fantastic neighborhood and golf community.
Listing Details
- Property Type
- Townhome
- Listing#
- 5590662
- Source
- REcolorado (Denver)
- Last Updated
- 01-10-2025 08:34pm
- Status
- Active
- Off Market Date
- 11-30--0001 12:00am
Property Details
- Property Subtype
- Townhouse
- Sold Price
- $369,000
- Original Price
- $369,000
- Location
- Aurora, CO 80014
- SqFT
- 1208.00
- Year Built
- 1979
- Bedrooms
- 2
- Bathrooms
- 2
- Levels
- Two
Map
Property Level and Sizes
- Lot Features
- Eat-in Kitchen, High Speed Internet, Kitchen Island, Laminate Counters, Smoke Free, Vaulted Ceiling(s), Walk-In Closet(s)
- Foundation Details
- Slab
- Common Walls
- 2+ Common Walls
Financial Details
- Previous Year Tax
- 1340.00
- Year Tax
- 2023
- Is this property managed by an HOA?
- Yes
- Primary HOA Name
- Accord/Cobblestone Crossing
- Primary HOA Phone Number
- 720-230-7303
- Primary HOA Amenities
- Pool
- Primary HOA Fees Included
- Reserves, Insurance, Irrigation, Maintenance Grounds, Maintenance Structure, Road Maintenance, Sewer, Snow Removal, Trash
- Primary HOA Fees
- 399.00
- Primary HOA Fees Frequency
- Monthly
Interior Details
- Interior Features
- Eat-in Kitchen, High Speed Internet, Kitchen Island, Laminate Counters, Smoke Free, Vaulted Ceiling(s), Walk-In Closet(s)
- Appliances
- Dishwasher, Disposal, Dryer, Gas Water Heater, Microwave, Oven, Range, Range Hood, Refrigerator, Self Cleaning Oven, Washer
- Laundry Features
- In Unit, Laundry Closet
- Electric
- Central Air
- Flooring
- Carpet, Laminate, Wood
- Cooling
- Central Air
- Heating
- Forced Air, Natural Gas
- Fireplaces Features
- Wood Burning
- Utilities
- Cable Available, Electricity Connected, Internet Access (Wired), Natural Gas Connected, Phone Connected
Exterior Details
- Features
- Rain Gutters
- Water
- Public
- Sewer
- Public Sewer
Garage & Parking
- Parking Features
- Asphalt
Exterior Construction
- Roof
- Composition
- Construction Materials
- Frame, Other
- Exterior Features
- Rain Gutters
- Window Features
- Double Pane Windows
- Builder Name
- EDI
- Builder Source
- Public Records
Land Details
- PPA
- 0.00
- Road Frontage Type
- Private Road
- Road Responsibility
- Private Maintained Road
- Road Surface Type
- Paved
- Sewer Fee
- 0.00
Schools
- Elementary School
- Eastridge
- Middle School
- Prairie
- High School
- Overland
Walk Score®
Contact Agent
executed in 2.626 sec.













