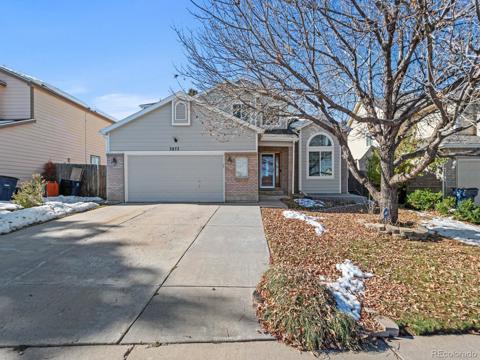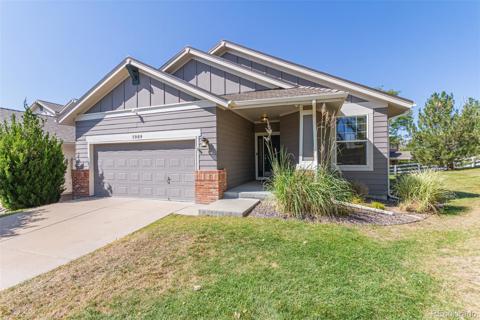22514 E Powers Place
Aurora, CO 80015 — Arapahoe County — Saddle Rock Ridge NeighborhoodOpen House - Public: Sat Jan 4, 11:00AM-2:00PM
Residential $637,500 Active Listing# 7461435
4 beds 3 baths 2488.00 sqft Lot size: 12110.00 sqft 0.28 acres 1999 build
Property Description
WOW, beautiful two-story home on one of Saddle Rock Ridge's larger corner lots! Home stands out, situated on a quarter of an acre with a gorgeous fully-fenced backyard, an amazing 38'11x17'8 stamped patio with fire pit and lets not forget about all the beautiful trees in the backyard which provides privacy. This wonderful, very clean, home is like new with new carpet and pad, new paint, and new refinished hardwood floors. Upon entry, you'll find a very open floor plan with a vaulted ceiling in the formal living room and dining room perfect for entertaining and holiday gatherings. The family room has a stone surround gas fireplace with upgraded wall beadboard and mantel. The fireplace provides great ambiance and for relaxing on chillier days/nights. The kitchen boasts Brazilian granite counters, stainless-steel appliances, a custom backsplash, 42 upper cabinets, pull-out drawers, a center island, a double door large pantry, and a dedicated eating space. The 1/2 bath on the main level has tile floor, wainscoting, solid surface counter with undermount sink and upgraded fixtures. The laundry room is on the main level and has upper cabinets and wall shelving. Upstairs, you'll find a primary bedroom with a cathedral ceiling and ceiling fan, 2 closets and a 5-piece primary bath with soaking tub, updated tile, updated shower fixtures which include 2 shower heads and a separate shower wand as well as a frameless shower door. There are 3 additional bedrooms with ceiling fans in each room which share a full bath with tile flooring, solid surface counter with undermount sink and upgraded light fixture. The finished partial basement hosts a large recreation/media room with closet and daylight windows. You could also have a portion of the finished basement as a bedroom if you need more than 4 bedrooms. Great neighborhood in the desirable Cherry Creek School District, close to Southlands Mall, restaurants and easy access to E-470! Come take a look, you won't be disappointed!
Listing Details
- Property Type
- Residential
- Listing#
- 7461435
- Source
- REcolorado (Denver)
- Last Updated
- 12-29-2024 11:19pm
- Status
- Active
- Off Market Date
- 11-30--0001 12:00am
Property Details
- Property Subtype
- Single Family Residence
- Sold Price
- $637,500
- Original Price
- $647,500
- Location
- Aurora, CO 80015
- SqFT
- 2488.00
- Year Built
- 1999
- Acres
- 0.28
- Bedrooms
- 4
- Bathrooms
- 3
- Levels
- Two
Map
Property Level and Sizes
- SqFt Lot
- 12110.00
- Lot Features
- Ceiling Fan(s), Eat-in Kitchen, Five Piece Bath, Granite Counters, High Ceilings, Kitchen Island, Laminate Counters, Marble Counters, Open Floorplan, Pantry, Radon Mitigation System, Smoke Free, Vaulted Ceiling(s), Walk-In Closet(s)
- Lot Size
- 0.28
- Basement
- Daylight, Finished, Partial
Financial Details
- Previous Year Tax
- 4001.00
- Year Tax
- 2023
- Is this property managed by an HOA?
- Yes
- Primary HOA Name
- Saddle Rock Ridge
- Primary HOA Phone Number
- 303-369-1800
- Primary HOA Amenities
- Park, Playground
- Primary HOA Fees Included
- Maintenance Grounds, Recycling, Trash
- Primary HOA Fees
- 402.00
- Primary HOA Fees Frequency
- Semi-Annually
Interior Details
- Interior Features
- Ceiling Fan(s), Eat-in Kitchen, Five Piece Bath, Granite Counters, High Ceilings, Kitchen Island, Laminate Counters, Marble Counters, Open Floorplan, Pantry, Radon Mitigation System, Smoke Free, Vaulted Ceiling(s), Walk-In Closet(s)
- Appliances
- Dishwasher, Disposal, Gas Water Heater, Microwave, Oven, Refrigerator
- Electric
- Central Air
- Flooring
- Carpet, Tile, Vinyl, Wood
- Cooling
- Central Air
- Heating
- Forced Air, Natural Gas
- Fireplaces Features
- Family Room, Gas
- Utilities
- Cable Available, Electricity Connected, Natural Gas Connected
Exterior Details
- Features
- Fire Pit, Private Yard
- Water
- Public
- Sewer
- Public Sewer
Garage & Parking
Exterior Construction
- Roof
- Composition
- Construction Materials
- Stone, Vinyl Siding
- Exterior Features
- Fire Pit, Private Yard
- Window Features
- Double Pane Windows, Egress Windows
- Security Features
- Carbon Monoxide Detector(s), Smoke Detector(s)
- Builder Source
- Public Records
Land Details
- PPA
- 0.00
- Road Frontage Type
- Public
- Road Responsibility
- Public Maintained Road
- Road Surface Type
- Paved
- Sewer Fee
- 0.00
Schools
- Elementary School
- Antelope Ridge
- Middle School
- Thunder Ridge
- High School
- Cherokee Trail
Walk Score®
Listing Media
- Virtual Tour
- Click here to watch tour
Contact Agent
executed in 2.514 sec.













