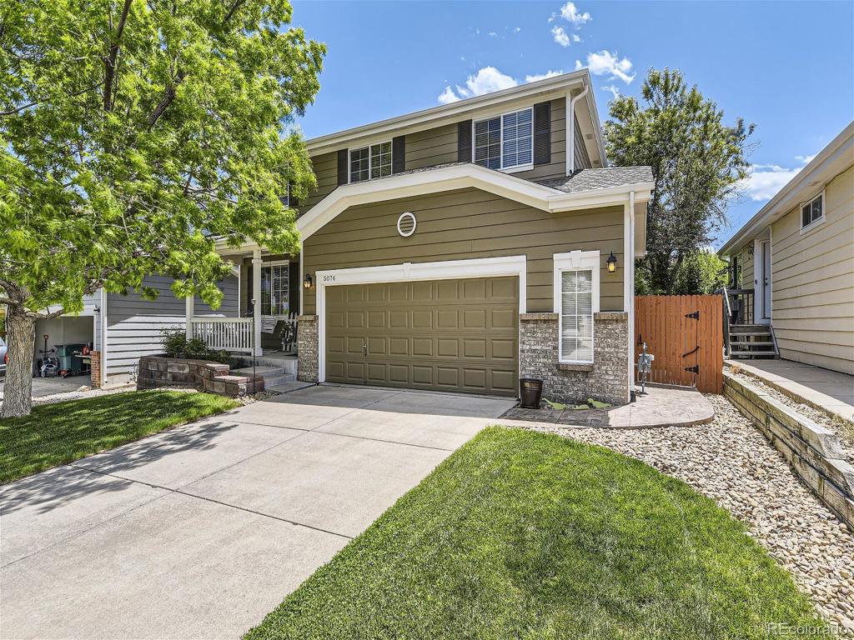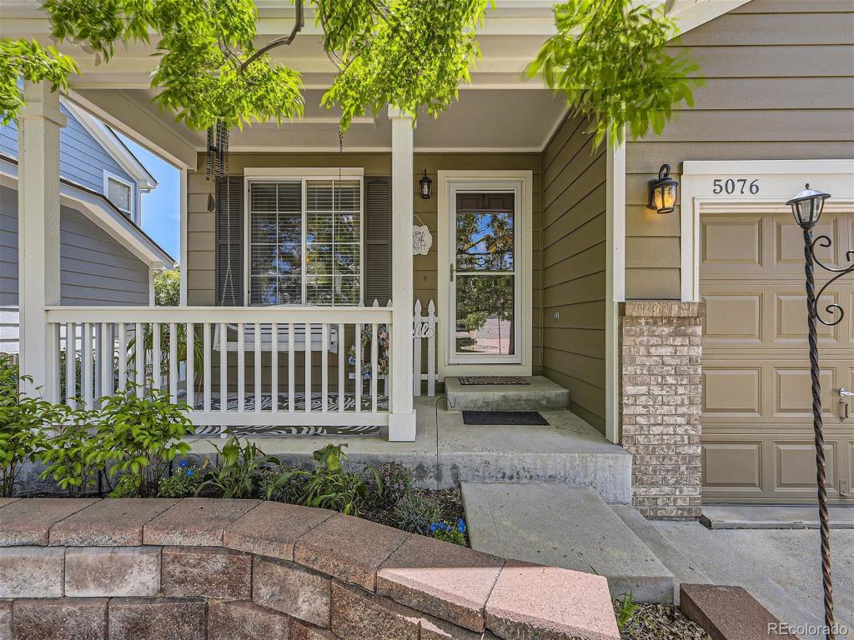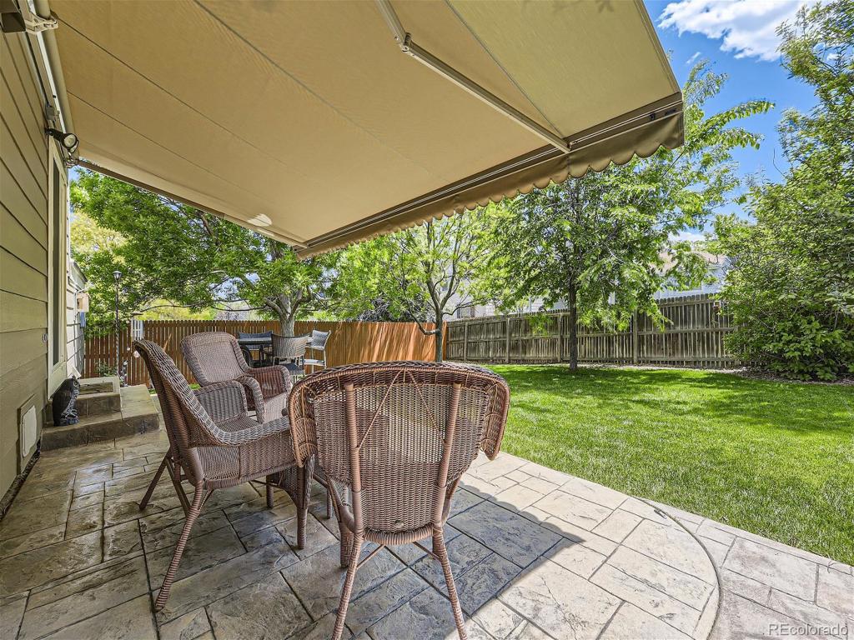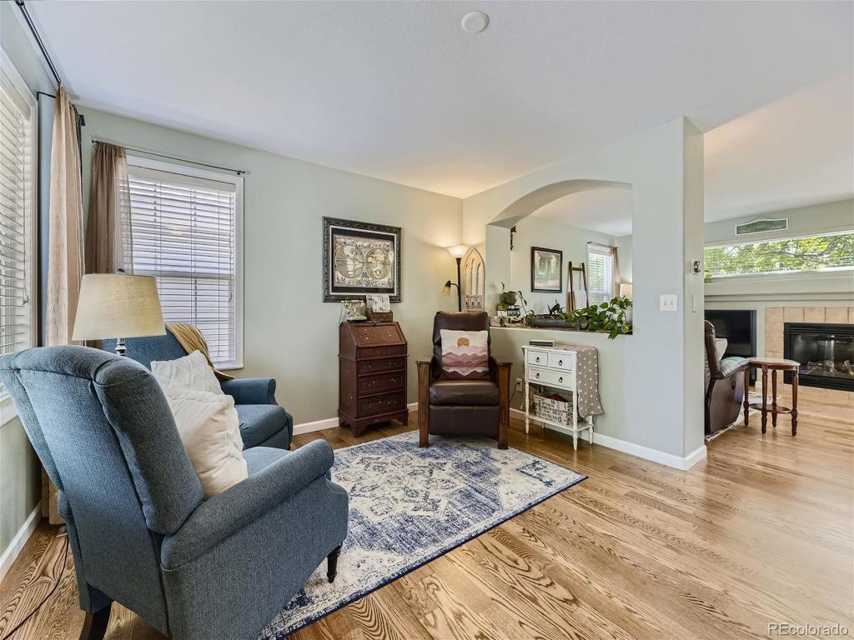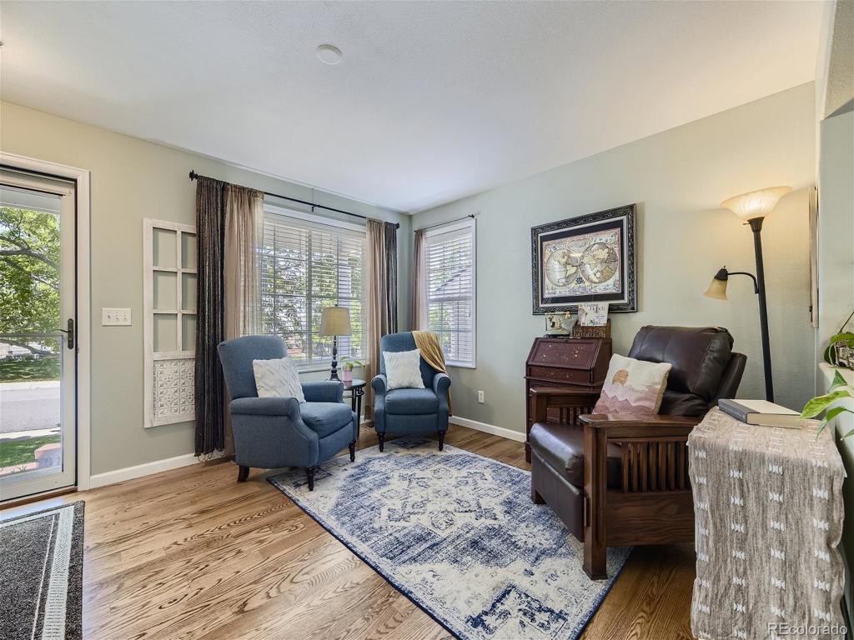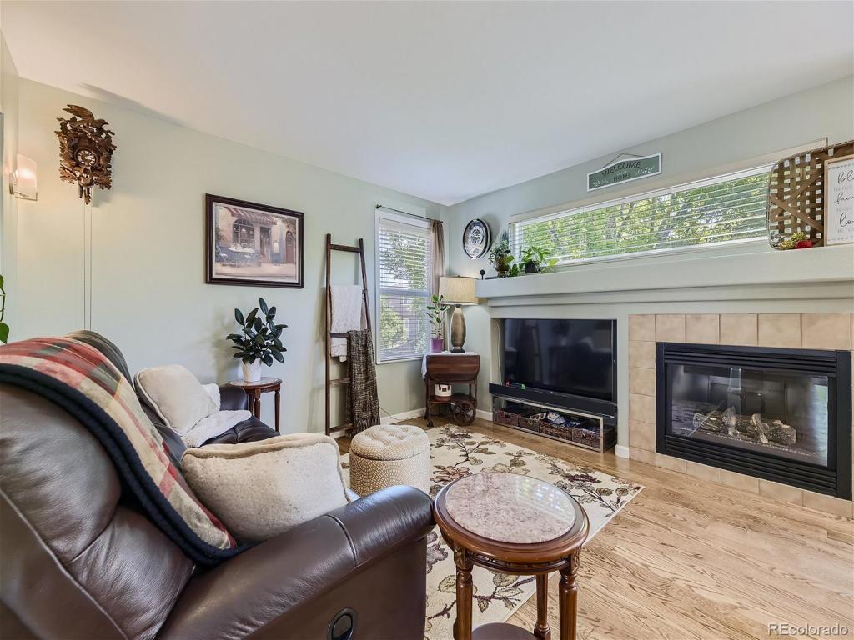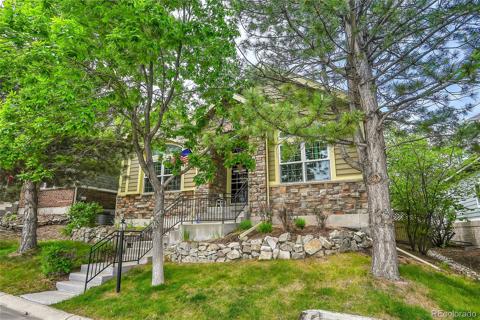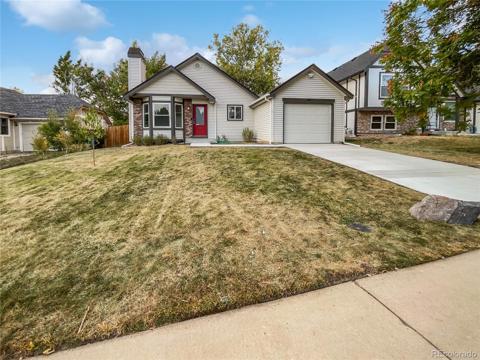5076 S Himalaya Court
Aurora, CO 80015 — Arapahoe County — Willow Trace NeighborhoodResidential $539,900 Active Listing# 5737981
4 beds 3 baths 2059.00 sqft Lot size: 5227.20 sqft 0.12 acres 2000 build
Property Description
***Meticulously maintained home with quick close possible! Updates in 2023: New Class 4 Roof and Gutters, New 96% High-Efficiency Furnace and AC, New Washer / Dryer, Refrigerator, Induction Range, and Microwave).*** Nestled in a quiet cul-de-sac, this move-in ready 4 Bed, 2.5 Bath with a finished basement and radon system awaits you! Open-concept and elegant hardwood floors. The 4 bedrooms are upstairs conveniently near the second story laundry - a rare feature! The master retreat is finished with a luxurious walk-in shower, granite counters and a custom Elfa closet system. The beautifully finished basement offers versatile space complete with built-in bookshelves. The pristine, fenced backyard is an entertainer’s dream with mature trees, a retractable awning, and stunning stamped concrete patio. This home is a sanctuary in Cherry Creek School District that combines comfort, style, and functionality! Don’t miss your opportunity to make this exceptional property your home!
***Back on the Market, Buyer Terminated at loan availability and was ultimately denied for loan by bank***
Listing Details
- Property Type
- Residential
- Listing#
- 5737981
- Source
- REcolorado (Denver)
- Last Updated
- 11-30-2024 03:29am
- Status
- Active
- Off Market Date
- 11-30--0001 12:00am
Property Details
- Property Subtype
- Single Family Residence
- Sold Price
- $539,900
- Original Price
- $574,900
- Location
- Aurora, CO 80015
- SqFT
- 2059.00
- Year Built
- 2000
- Acres
- 0.12
- Bedrooms
- 4
- Bathrooms
- 3
- Levels
- Two
Map
Property Level and Sizes
- SqFt Lot
- 5227.20
- Lot Features
- Ceiling Fan(s), Granite Counters, High Speed Internet, Smoke Free, Walk-In Closet(s), Wired for Data
- Lot Size
- 0.12
- Foundation Details
- Concrete Perimeter, Structural
- Basement
- Daylight, Finished, Sump Pump
Financial Details
- Previous Year Tax
- 4565.00
- Year Tax
- 2023
- Is this property managed by an HOA?
- Yes
- Primary HOA Name
- Willow Trace - Westwind MGMT
- Primary HOA Phone Number
- 3033691800
- Primary HOA Amenities
- Park, Trail(s)
- Primary HOA Fees
- 55.00
- Primary HOA Fees Frequency
- Semi-Annually
Interior Details
- Interior Features
- Ceiling Fan(s), Granite Counters, High Speed Internet, Smoke Free, Walk-In Closet(s), Wired for Data
- Appliances
- Convection Oven, Dishwasher, Disposal, Dryer, Gas Water Heater, Microwave, Oven, Self Cleaning Oven, Smart Appliances, Sump Pump, Washer
- Laundry Features
- In Unit
- Electric
- Central Air
- Flooring
- Carpet, Linoleum, Tile, Wood
- Cooling
- Central Air
- Heating
- Forced Air
- Fireplaces Features
- Gas, Living Room
- Utilities
- Cable Available, Electricity Connected, Natural Gas Connected, Phone Available, Phone Connected
Exterior Details
- Features
- Private Yard, Rain Gutters
- Water
- Public
- Sewer
- Public Sewer
Garage & Parking
- Parking Features
- Concrete
Exterior Construction
- Roof
- Composition
- Construction Materials
- Brick, Concrete, Frame, Wood Siding
- Exterior Features
- Private Yard, Rain Gutters
- Window Features
- Double Pane Windows, Egress Windows
- Security Features
- Carbon Monoxide Detector(s), Smoke Detector(s)
- Builder Source
- Public Records
Land Details
- PPA
- 0.00
- Road Frontage Type
- Public
- Road Responsibility
- Public Maintained Road
- Road Surface Type
- Paved
- Sewer Fee
- 0.00
Schools
- Elementary School
- Timberline
- Middle School
- Thunder Ridge
- High School
- Eaglecrest
Walk Score®
Listing Media
- Virtual Tour
- Click here to watch tour
Contact Agent
executed in 2.926 sec.




