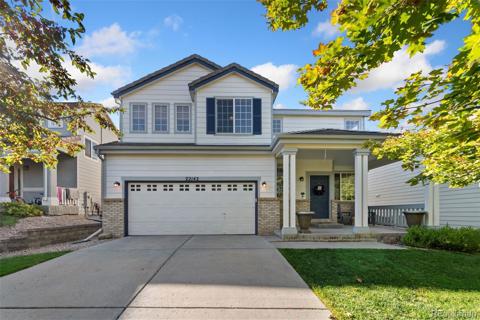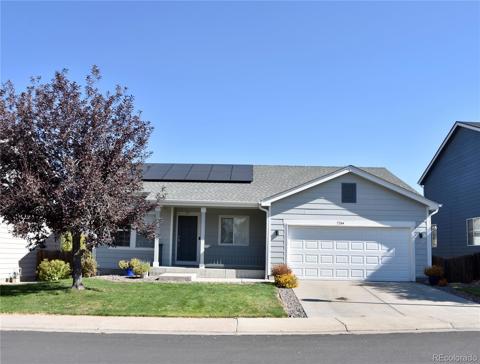22554 E Peakview Place
Aurora, CO 80016 — Arapahoe County — Saddle Rock NeighborhoodResidential $835,000 Active Listing# 3375290
4 beds 3 baths 4300.00 sqft Lot size: 4700.00 sqft 0.11 acres 2006 build
Property Description
Welcome to your dream home, a spacious and stylish 4,300 sq ft ranch style home in Saddle Rock offering a room for every mood and occasion. There are four bedrooms, three hi bathrooms and multiple gathering spaces that will make this home a favorite place for friends and family.The Primary Bed and Bath are on the main level! The chef’s kitchen complete with granite countertops, updated cabinetry and Bosch stainless steel appliances that include double ovens. When it’s time to dine, you can take your pick from the center island with bar seating, the sunny breakfast nook or the elegant dining room. The family room has a gas fireplace that opens out to the huge deck . The primary bedroom is huge with a five piece bath, and a large walkin closet. There is another bedroom on the main level as well and a full bath. In the basement there is a movie room wired for surround sound system. There are two bedrooms in the basement as well as a full bath. The walk out basement family room is huge and has a built in wet bar as well. Outside, and off the main level is the south facing deck complete with fire pit and newly stained. . The long list of extra features includes a mudroom, a separate laundry room and crown molding. There are upgraded light fixtures and hardwood flooring and an over sized 3 car garage. Don't miss out on this rarely available ranch style home in the sought after Saddle Rock neighborhood. You are minutes away from the Saddle Rock Clubhouse. Southlands Mall Shopping area is 10 minutes away and Buckley AFB is only 20 minutes away. Regis Jesuit High School and Grandview high school are minutes away as well.
Listing Details
- Property Type
- Residential
- Listing#
- 3375290
- Source
- REcolorado (Denver)
- Last Updated
- 01-04-2025 10:49pm
- Status
- Active
- Off Market Date
- 11-30--0001 12:00am
Property Details
- Property Subtype
- Single Family Residence
- Sold Price
- $835,000
- Original Price
- $835,000
- Location
- Aurora, CO 80016
- SqFT
- 4300.00
- Year Built
- 2006
- Acres
- 0.11
- Bedrooms
- 4
- Bathrooms
- 3
- Levels
- One
Map
Property Level and Sizes
- SqFt Lot
- 4700.00
- Lot Features
- Breakfast Nook, Built-in Features, Ceiling Fan(s), Five Piece Bath, High Ceilings, High Speed Internet, In-Law Floor Plan, Open Floorplan, Quartz Counters, Smart Thermostat, Smoke Free, Solid Surface Counters, Utility Sink, Vaulted Ceiling(s), Walk-In Closet(s), Wet Bar
- Lot Size
- 0.11
- Foundation Details
- Slab
- Basement
- Exterior Entry, Finished, Full, Sump Pump, Walk-Out Access
- Common Walls
- No Common Walls
Financial Details
- Previous Year Tax
- 5801.00
- Year Tax
- 2023
- Is this property managed by an HOA?
- Yes
- Primary HOA Name
- Saddle Rock North
- Primary HOA Phone Number
- 303-420-4433
- Primary HOA Amenities
- Clubhouse, Golf Course, Playground, Pool, Tennis Court(s), Trail(s)
- Primary HOA Fees Included
- Reserves, Exterior Maintenance w/out Roof, Maintenance Grounds, Trash
- Primary HOA Fees
- 704.00
- Primary HOA Fees Frequency
- Annually
Interior Details
- Interior Features
- Breakfast Nook, Built-in Features, Ceiling Fan(s), Five Piece Bath, High Ceilings, High Speed Internet, In-Law Floor Plan, Open Floorplan, Quartz Counters, Smart Thermostat, Smoke Free, Solid Surface Counters, Utility Sink, Vaulted Ceiling(s), Walk-In Closet(s), Wet Bar
- Appliances
- Bar Fridge, Cooktop, Dishwasher, Disposal, Double Oven, Dryer, Gas Water Heater, Microwave, Oven, Range Hood, Refrigerator, Self Cleaning Oven, Washer
- Laundry Features
- In Unit
- Electric
- Central Air
- Flooring
- Carpet, Tile, Wood
- Cooling
- Central Air
- Heating
- Forced Air
- Fireplaces Features
- Living Room
- Utilities
- Cable Available, Electricity Connected, Internet Access (Wired), Natural Gas Connected
Exterior Details
- Features
- Gas Valve, Lighting, Private Yard, Rain Gutters
- Lot View
- Golf Course, Mountain(s)
- Sewer
- Public Sewer
Garage & Parking
- Parking Features
- Circular Driveway, Concrete, Floor Coating, Insulated Garage, Oversized
Exterior Construction
- Roof
- Cement Shake
- Construction Materials
- Rock, Stucco
- Exterior Features
- Gas Valve, Lighting, Private Yard, Rain Gutters
- Window Features
- Double Pane Windows, Egress Windows, Window Coverings
- Security Features
- Carbon Monoxide Detector(s), Smoke Detector(s), Video Doorbell
- Builder Source
- Public Records
Land Details
- PPA
- 0.00
- Road Frontage Type
- Public
- Road Responsibility
- Public Maintained Road
- Road Surface Type
- Paved
- Sewer Fee
- 0.00
Schools
- Elementary School
- Creekside
- Middle School
- Liberty
- High School
- Grandview
Walk Score®
Contact Agent
executed in 2.596 sec.













