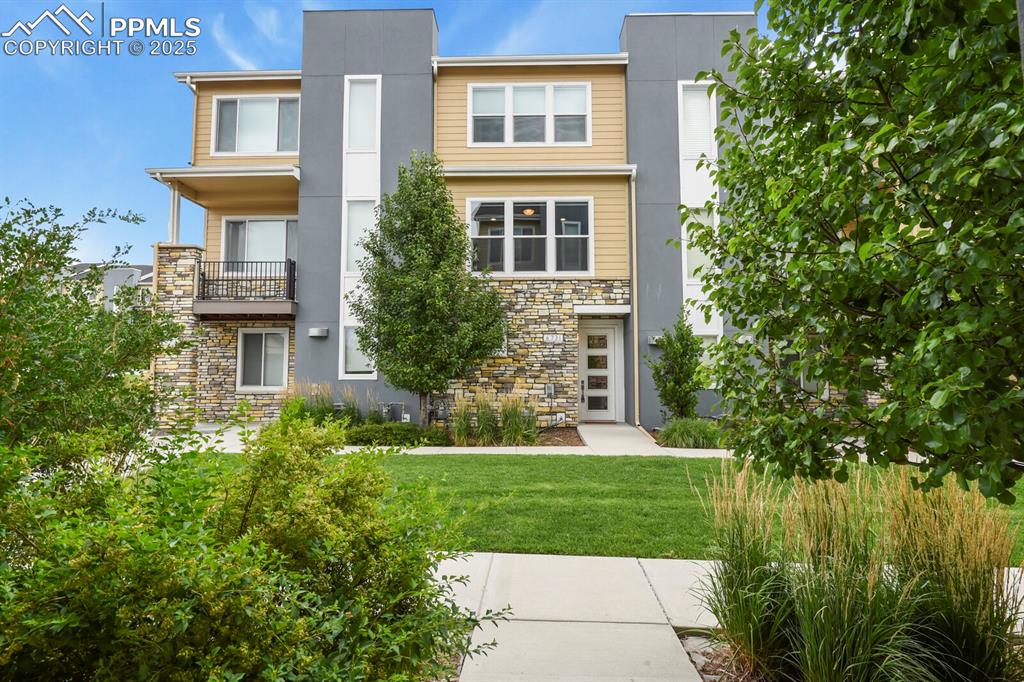23551 E Jamison Place
Aurora, CO 80016 — Arapahoe County — Heritage Eagle Bend NeighborhoodTownhome $500,000 Active Listing# 8271889
2 beds 2 baths 1493.00 sqft 2008 build
Property Description
Step into this bright and inviting townhouse nestled on a corner lot within the sought-after gated community of Heritage Eagle Bend, Aurora’s Premier 55+ Golf Course Community! Experience modern elegance in this meticulously maintained home spanning 1,493 square feet of thoughtfully designed living space. The open-concept layout showcases beautiful hardwood floors, a stunning gourmet kitchen with wood cabinets, granite countertops, and fresh paint, creating an inviting culinary space that flows effortlessly into the dining and family room, complete with a cozy fireplace. The primary suite features vaulted ceilings, a 3/4 ensuite bath and a generous walk-in closet. A second bedroom offers flexibility for guests or a home office, with 3/4 hall bath for added convenience. Step outside to your private covered patio with mountain views, ideal for enjoying Colorado’s beautiful weather with friends and family. The oversized 2-car attached garage with epoxy flooring adds plenty of storage and ease.
This vibrant neighborhood offers an exceptional lifestyle with resort-style amenities including a golf course, indoor and outdoor pools, tennis and pickleball courts, a fitness center, sauna, on-site security, and so much more. To learn more about the HOA and all the amenities, visit heritageeaglebend.com. Don’t miss this opportunity to enjoy resort-style living in a welcoming and lively community!
Listing Details
- Property Type
- Townhome
- Listing#
- 8271889
- Source
- REcolorado (Denver)
- Last Updated
- 08-09-2025 10:05pm
- Status
- Active
- Off Market Date
- 11-30--0001 12:00am
Property Details
- Property Subtype
- Townhouse
- Sold Price
- $500,000
- Original Price
- $500,000
- Location
- Aurora, CO 80016
- SqFT
- 1493.00
- Year Built
- 2008
- Bedrooms
- 2
- Bathrooms
- 2
- Levels
- One
Map
Property Level and Sizes
- Lot Features
- Ceiling Fan(s), Central Vacuum, Five Piece Bath, Granite Counters, Kitchen Island, No Stairs, Open Floorplan, Pantry, Primary Suite, Smoke Free, Walk-In Closet(s)
- Common Walls
- End Unit
Financial Details
- Previous Year Tax
- 3313.00
- Year Tax
- 2024
- Is this property managed by an HOA?
- Yes
- Primary HOA Name
- Heritage Eagle Bend
- Primary HOA Phone Number
- 303-693-7788
- Primary HOA Amenities
- Clubhouse, Fitness Center, Front Desk, Gated, Golf Course, On Site Management, Parking, Pool, Security, Spa/Hot Tub, Tennis Court(s), Trail(s)
- Primary HOA Fees Included
- Insurance, Maintenance Grounds, Maintenance Structure, Recycling, Sewer, Snow Removal, Trash
- Primary HOA Fees
- 348.00
- Primary HOA Fees Frequency
- Monthly
- Secondary HOA Name
- Village Eagle Bend
- Secondary HOA Phone Number
- 303-693-7788
- Secondary HOA Fees
- 315.00
- Secondary HOA Fees Frequency
- Monthly
Interior Details
- Interior Features
- Ceiling Fan(s), Central Vacuum, Five Piece Bath, Granite Counters, Kitchen Island, No Stairs, Open Floorplan, Pantry, Primary Suite, Smoke Free, Walk-In Closet(s)
- Appliances
- Cooktop, Dishwasher, Disposal, Dryer, Microwave, Oven, Refrigerator, Washer
- Laundry Features
- In Unit
- Electric
- Central Air
- Flooring
- Carpet, Tile, Wood
- Cooling
- Central Air
- Heating
- Forced Air, Natural Gas
- Fireplaces Features
- Family Room, Gas, Gas Log
- Utilities
- Cable Available, Electricity Connected, Natural Gas Connected
Exterior Details
- Lot View
- Mountain(s)
- Water
- Public
- Sewer
- Public Sewer
Garage & Parking
- Parking Features
- Floor Coating, Oversized
Exterior Construction
- Roof
- Composition
- Construction Materials
- Frame, Wood Siding
- Window Features
- Double Pane Windows, Window Coverings
- Security Features
- Carbon Monoxide Detector(s), Smoke Detector(s)
- Builder Name
- Lennar
- Builder Source
- Public Records
Land Details
- PPA
- 0.00
- Road Surface Type
- Paved
- Sewer Fee
- 0.00
Schools
- Elementary School
- Coyote Hills
- Middle School
- Fox Ridge
- High School
- Cherokee Trail
Walk Score®
Listing Media
- Virtual Tour
- Click here to watch tour
Contact Agent
executed in 0.273 sec.













