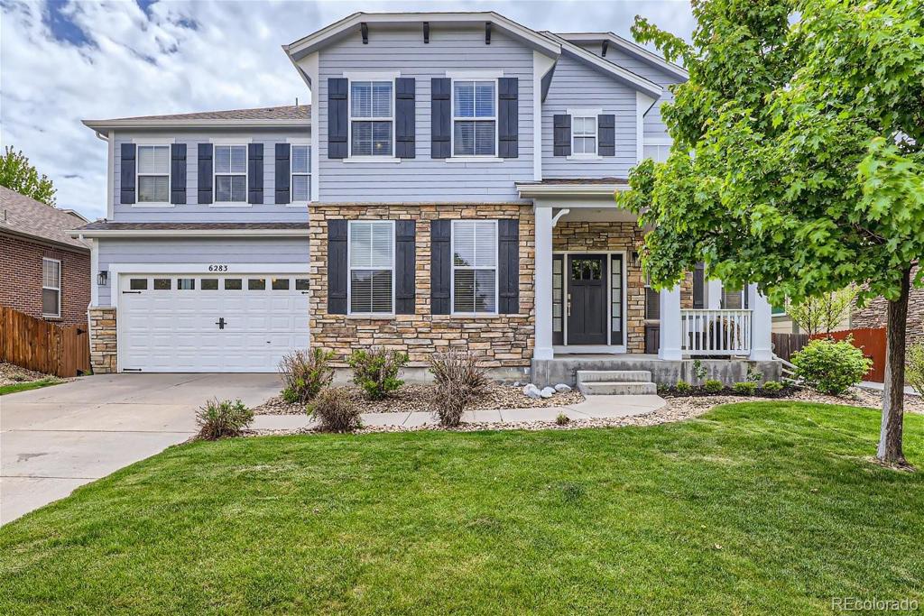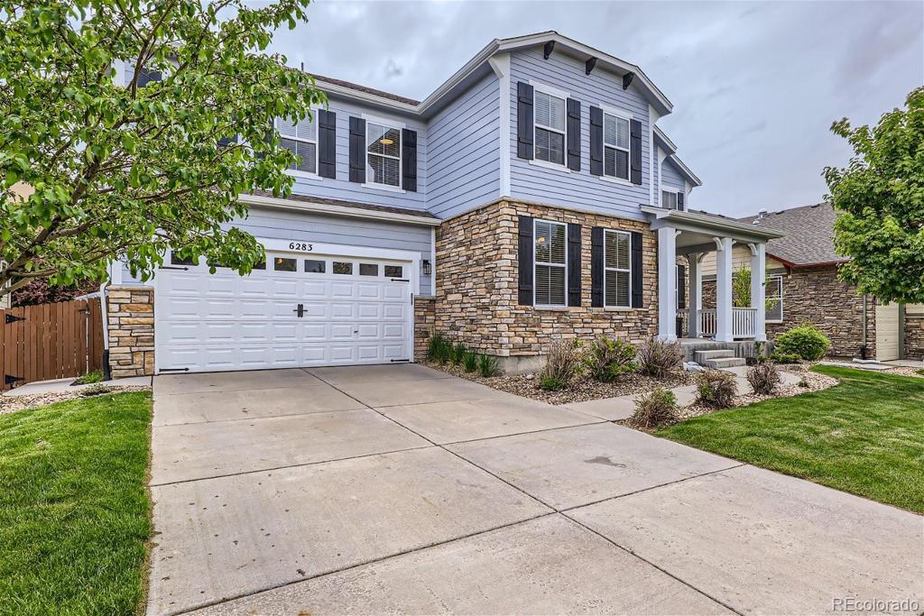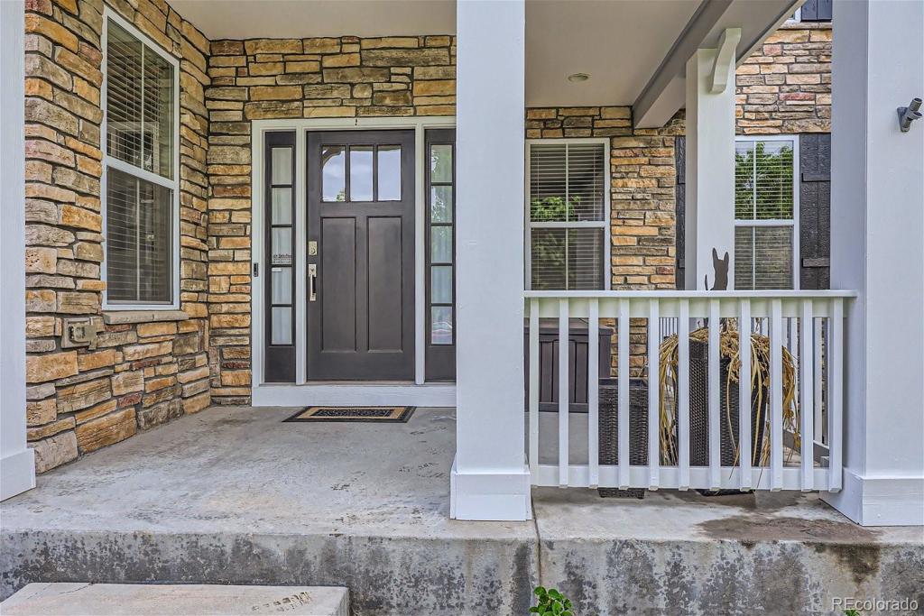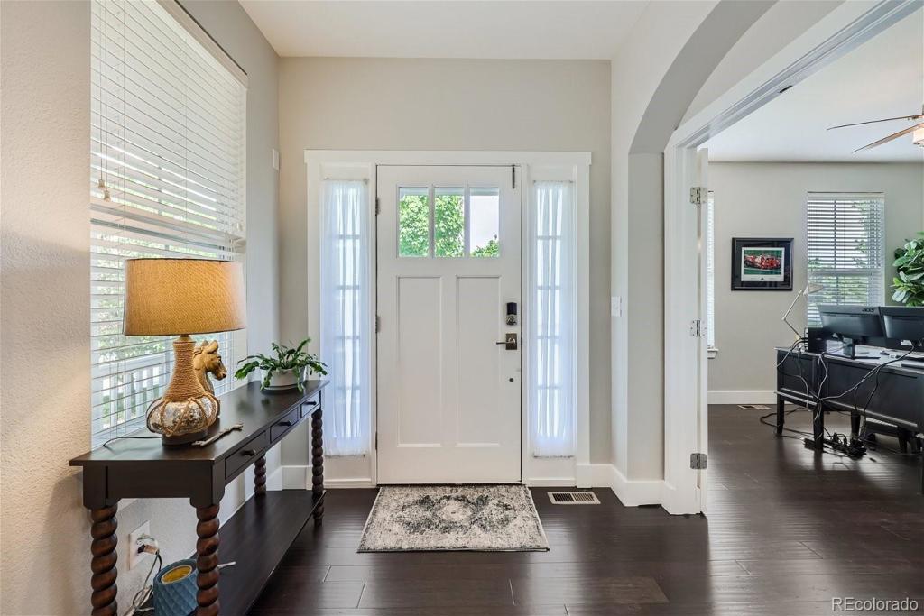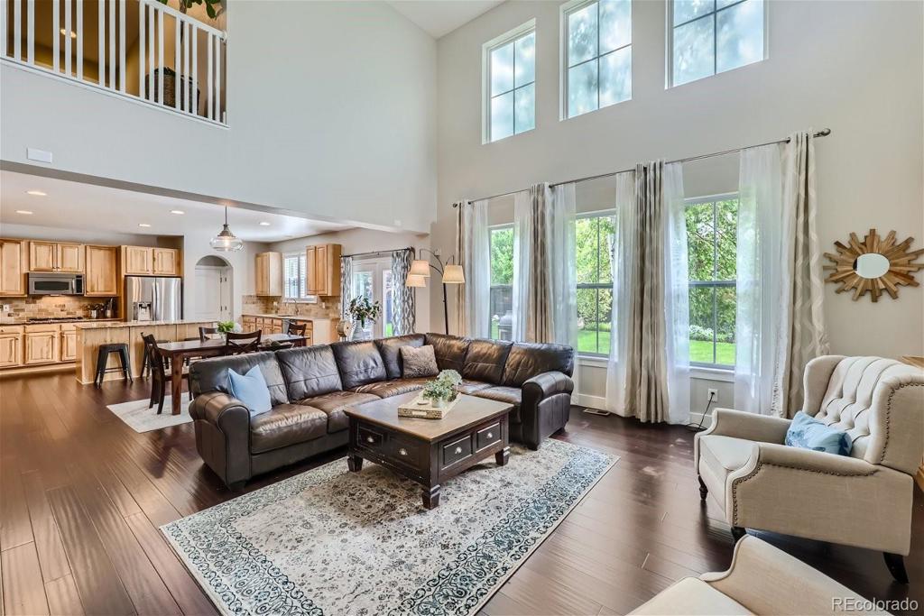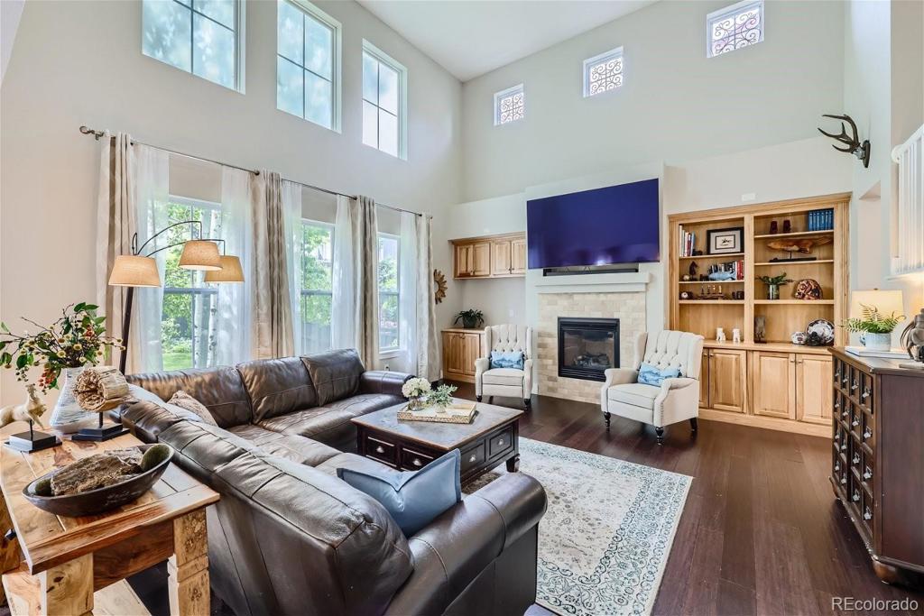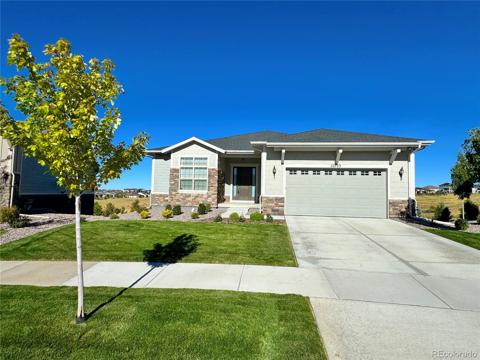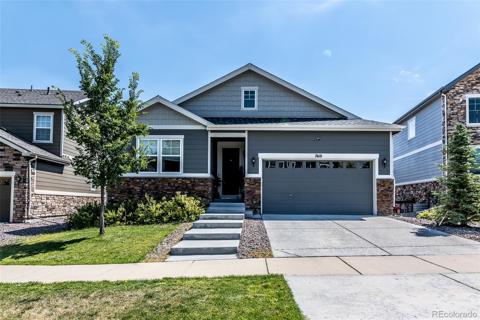6283 S Kellerman Court
Aurora, CO 80016 — Arapahoe County — Wheatlands NeighborhoodResidential $815,000 Active Listing# 4703047
4 beds 4 baths 5211.00 sqft Lot size: 8040.00 sqft 0.18 acres 2007 build
Property Description
***SELLER IS OFFERING $15,000 IN CONCESSIONS*** Welcome to your dream home in the highly sought after Cherry Creek School District! This beautiful residence boasts a harmonious blend of sophistication and comfort. As you enter the foyer, you're greeted by a neutral color palette complimented with elegant bamboo floors spanning the main level that elevate the home. The main floor features an open floor plan, a spacious office completed with French doors, and a large kitchen enhanced with granite counters and stainless-steel appliances. With four bedrooms and 3.5 baths, including a generously sized primary bedroom and bathroom, this home provides ample space for relaxation and rejuvenation. Built-ins abound and two butler closets with a wet bar add functionality and style, providing convenient storage solutions and enhancing the home's aesthetic appeal. The large pre-plumbed basement with high ceilings offers endless possibilities, ready to be customized to suit your lifestyle needs. Outside, a charming backyard awaits, perfect for outdoor gatherings, gardening, or simply unwinding. Situated on a cul-de-sac within close proximity to Southlands Mall and the Aurora Reservoir, this location cannot be beat! Schedule your private tour today.
Listing Details
- Property Type
- Residential
- Listing#
- 4703047
- Source
- REcolorado (Denver)
- Last Updated
- 10-03-2024 07:02pm
- Status
- Active
- Off Market Date
- 11-30--0001 12:00am
Property Details
- Property Subtype
- Single Family Residence
- Sold Price
- $815,000
- Original Price
- $850,000
- Location
- Aurora, CO 80016
- SqFT
- 5211.00
- Year Built
- 2007
- Acres
- 0.18
- Bedrooms
- 4
- Bathrooms
- 4
- Levels
- Two
Map
Property Level and Sizes
- SqFt Lot
- 8040.00
- Lot Features
- Built-in Features, Ceiling Fan(s), Entrance Foyer, Granite Counters, High Ceilings, Jack & Jill Bathroom, Kitchen Island, Open Floorplan, Pantry, Primary Suite, Smoke Free, Utility Sink
- Lot Size
- 0.18
- Foundation Details
- Concrete Perimeter
- Basement
- Unfinished
Financial Details
- Previous Year Tax
- 6040.00
- Year Tax
- 2022
- Is this property managed by an HOA?
- Yes
- Primary HOA Name
- Wheatlands Metropolitan District
- Primary HOA Phone Number
- 720-274-5759
- Primary HOA Amenities
- Clubhouse, Fitness Center, Park, Playground, Pool, Trail(s)
- Primary HOA Fees Included
- Recycling, Snow Removal, Trash
- Primary HOA Fees
- 70.00
- Primary HOA Fees Frequency
- Monthly
Interior Details
- Interior Features
- Built-in Features, Ceiling Fan(s), Entrance Foyer, Granite Counters, High Ceilings, Jack & Jill Bathroom, Kitchen Island, Open Floorplan, Pantry, Primary Suite, Smoke Free, Utility Sink
- Appliances
- Double Oven, Dryer, Electric Water Heater, Gas Water Heater, Microwave, Range, Refrigerator, Sump Pump, Washer
- Laundry Features
- In Unit
- Electric
- Central Air
- Flooring
- Bamboo, Carpet, Tile
- Cooling
- Central Air
- Heating
- Forced Air
- Fireplaces Features
- Living Room
- Utilities
- Cable Available, Electricity Available, Internet Access (Wired), Natural Gas Connected
Exterior Details
- Water
- Public
- Sewer
- Public Sewer
Garage & Parking
Exterior Construction
- Roof
- Composition
- Construction Materials
- Frame, Stone, Wood Siding
- Security Features
- Carbon Monoxide Detector(s), Smoke Detector(s), Video Doorbell
- Builder Name
- Beazer Homes
- Builder Source
- Public Records
Land Details
- PPA
- 0.00
- Road Frontage Type
- Public
- Road Surface Type
- Paved
- Sewer Fee
- 0.00
Schools
- Elementary School
- Pine Ridge
- Middle School
- Infinity
- High School
- Cherokee Trail
Walk Score®
Contact Agent
executed in 4.038 sec.




