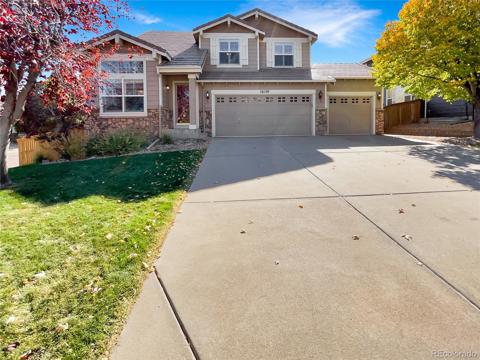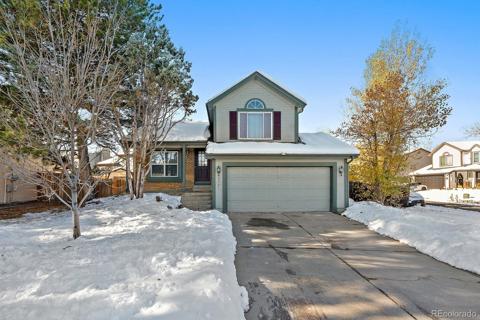7459 S Lewiston Street
Aurora, CO 80016 — Arapahoe County — Creekview At River Run Ii NeighborhoodResidential $599,900 Active Listing# 5633704
4 beds 3 baths 2220.00 sqft Lot size: 4356.00 sqft 0.10 acres 2004 build
Property Description
Charming 2-Story Home Situated In The Highly Sought After Creekview At River Run Community, Nestled Within The Renowned Cherry Creek School District * Backing To Mature Trees And Serene Open Space, This Property Offers Unparalleled Privacy * Upon Entry, Be Greeted By Soaring Vaulted Ceilings And An Open Layout That Extends To A Versatile Loft, Perfect For A Home Office, Additional Living Area, Or Optional Bedroom * All 4 Bedrooms Are Thoughtfully Located On The Upper Level For Convenience * The Primary Suite Boasts A Luxurious 5-Piece Bathroom And A Walk-In Closet, Overlooking The Tranquil Cherry Creek Trail That Winds Through The Back Of Your Home * The Main Level Features A Spacious Kitchen With An Island And Adjacent Dining Area, Leading To A Backyard Oasis Complete With A Poured Patio, Fresh Turf, And Built-In LED Lighting For Nighttime Ambiance * Relax In The Cozy Living Room Adorned With A Charming Brick Fireplace And Expansive Windows Showcasing Picturesque Views * Recent Updates Include Fresh Paint (Completed Last Week), As Well As A New AC, Water Heater, And Sump Pump For Worry-Free Living * The Durable Concrete Tile Roof Provides Added Peace Of Mind During Hail Season * Ideally Located Just Minutes From Cornerstar Shopping Center, E-470, And Red Hawk Elementary * Don’t Miss This Incredible Opportunity * Bighorn Safe Included!
Listing Details
- Property Type
- Residential
- Listing#
- 5633704
- Source
- REcolorado (Denver)
- Last Updated
- 12-29-2024 08:05pm
- Status
- Active
- Off Market Date
- 11-30--0001 12:00am
Property Details
- Property Subtype
- Single Family Residence
- Sold Price
- $599,900
- Original Price
- $599,900
- Location
- Aurora, CO 80016
- SqFT
- 2220.00
- Year Built
- 2004
- Acres
- 0.10
- Bedrooms
- 4
- Bathrooms
- 3
- Levels
- Two
Map
Property Level and Sizes
- SqFt Lot
- 4356.00
- Lot Features
- Ceiling Fan(s), Eat-in Kitchen, Five Piece Bath, High Ceilings, Kitchen Island, Open Floorplan, Smart Thermostat, Vaulted Ceiling(s), Walk-In Closet(s)
- Lot Size
- 0.10
- Basement
- Unfinished
Financial Details
- Previous Year Tax
- 3354.00
- Year Tax
- 2023
- Is this property managed by an HOA?
- Yes
- Primary HOA Name
- Creekview at River Run II
- Primary HOA Phone Number
- 303-420-4433
- Primary HOA Amenities
- Park
- Primary HOA Fees Included
- Maintenance Grounds, Recycling, Trash
- Primary HOA Fees
- 55.00
- Primary HOA Fees Frequency
- Monthly
Interior Details
- Interior Features
- Ceiling Fan(s), Eat-in Kitchen, Five Piece Bath, High Ceilings, Kitchen Island, Open Floorplan, Smart Thermostat, Vaulted Ceiling(s), Walk-In Closet(s)
- Appliances
- Cooktop, Dishwasher, Dryer, Humidifier, Microwave, Oven, Refrigerator, Washer
- Laundry Features
- In Unit
- Electric
- Central Air
- Flooring
- Carpet, Tile, Wood
- Cooling
- Central Air
- Heating
- Forced Air
- Fireplaces Features
- Gas Log, Living Room
- Utilities
- Cable Available, Electricity Available, Natural Gas Available, Natural Gas Connected
Exterior Details
- Water
- Public
- Sewer
- Public Sewer
Garage & Parking
Exterior Construction
- Roof
- Concrete
- Construction Materials
- Brick, Frame, Vinyl Siding
- Builder Source
- Public Records
Land Details
- PPA
- 0.00
- Road Frontage Type
- Public
- Road Responsibility
- Public Maintained Road
- Road Surface Type
- Paved
- Sewer Fee
- 0.00
Schools
- Elementary School
- Red Hawk Ridge
- Middle School
- Liberty
- High School
- Grandview
Walk Score®
Contact Agent
executed in 2.480 sec.













