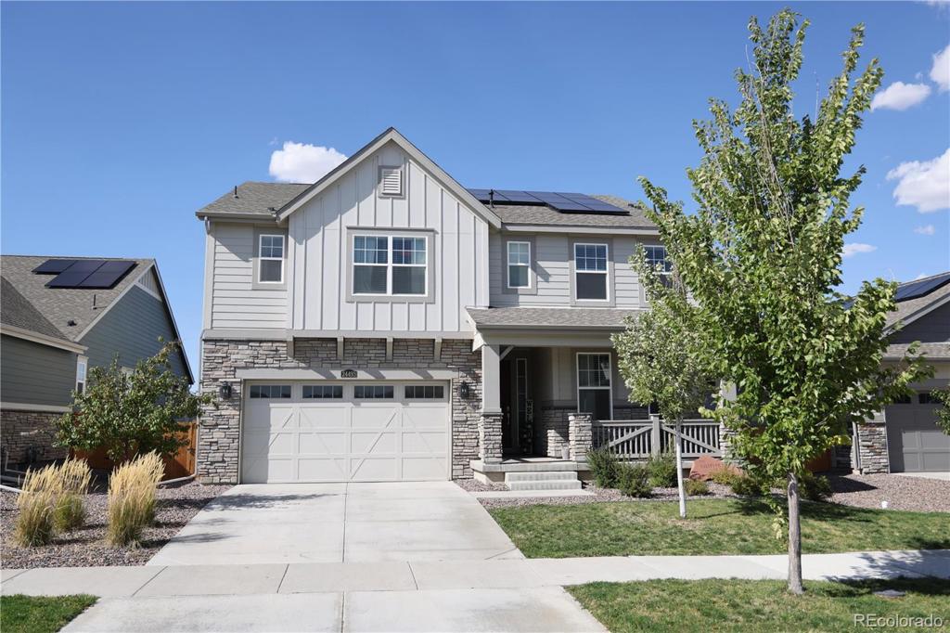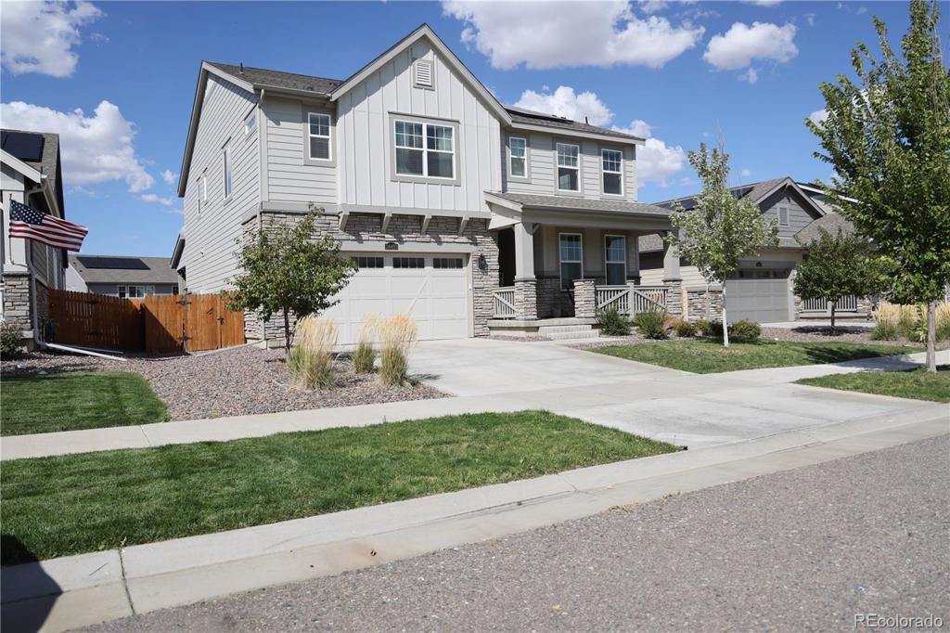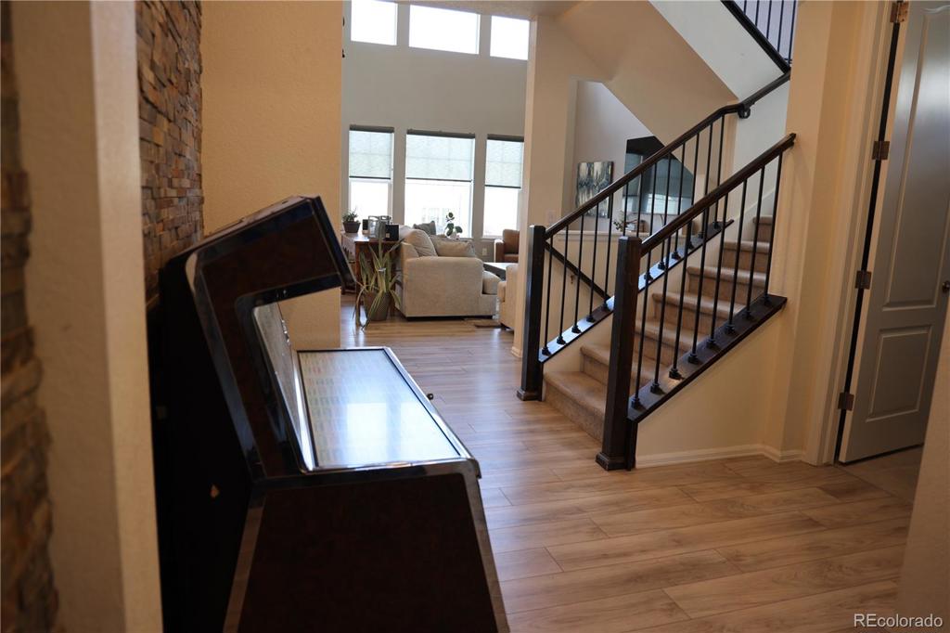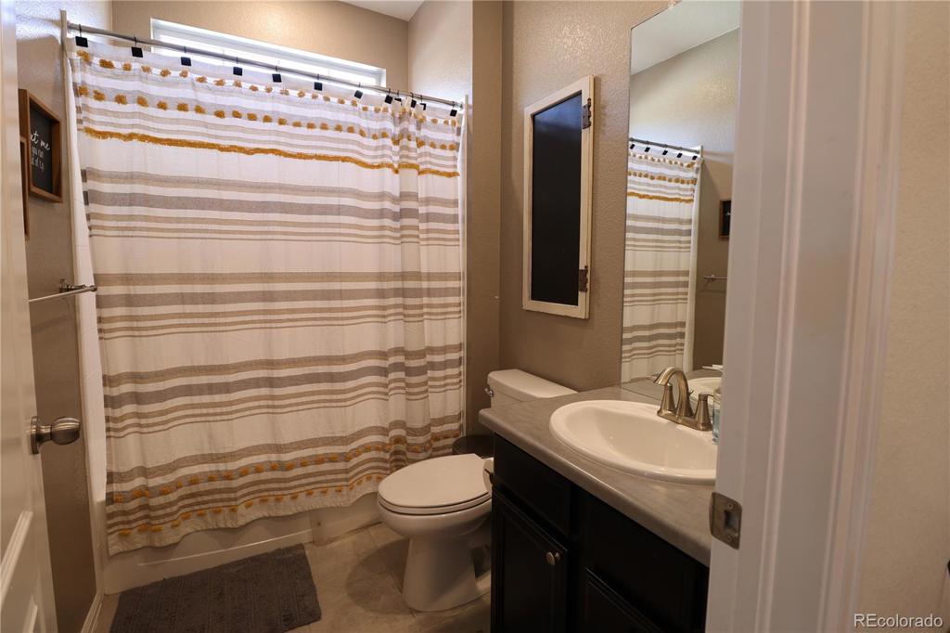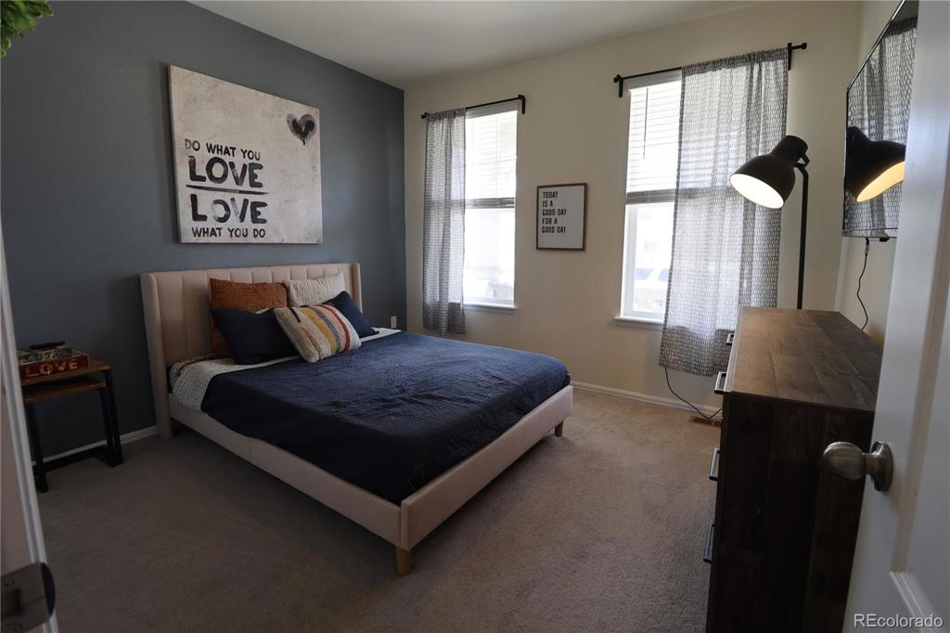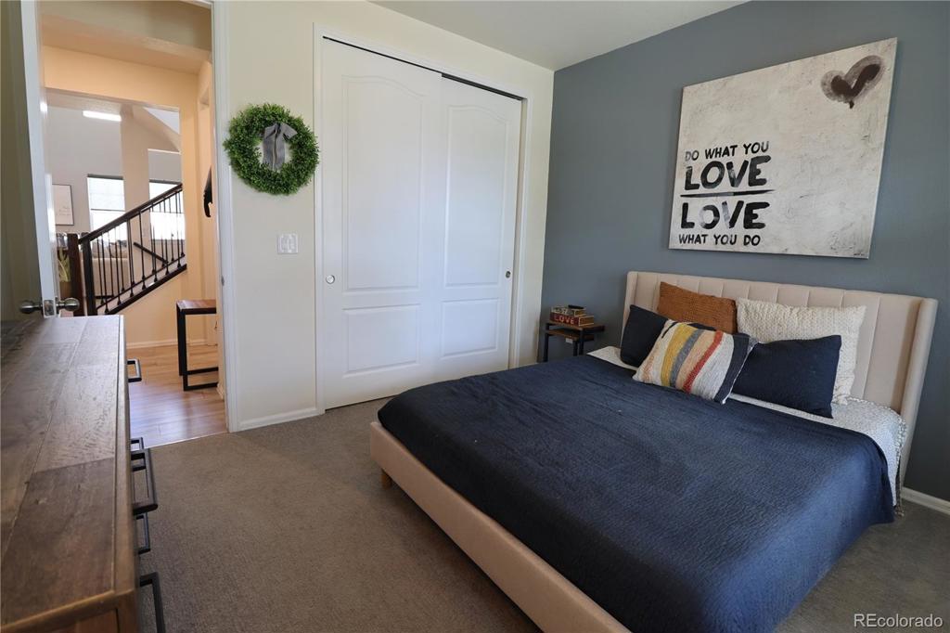24493 E Ford Drive
Aurora, CO 80018 — Arapahoe County — Waterstone NeighborhoodResidential $740,000 Sold Listing# 3676469
6 beds 5 baths 4033.00 sqft Lot size: 8386.00 sqft 0.19 acres 2020 build
Updated: 12-20-2024 05:13am
Property Description
****Seller Concession $7,500****
Welcome to this beautifully appointed 6-bedroom, 5-bathroom home located in the highly sought-after Waterstone neighborhood of Aurora, CO. Offering spacious living with over 4,000 sq. ft., this home boasts a thoughtful design with modern upgrades throughout.
The main level features an open-concept layout with a gourmet kitchen, complete with stainless steel appliances, granite countertops, and a large island perfect for entertaining. The adjoining living area, bathed in natural light, flows seamlessly into a dining area and a cozy family room with a fireplace, ideal for relaxing evenings.
Upstairs, the expansive primary suite offers a luxurious en-suite bathroom with a large shower, dual vanities, and two walk-in closets. Four additional generously-sized bedrooms provide plenty of space for family and guests, with two more full bathrooms adding convenience.
The fully finished basement is a versatile space, offering an additional bedroom, a full bathroom, and a large rec room—perfect for a home theater, gym, or game room.
Step outside to your own private oasis in the backyard, featuring a covered patio for outdoor dining, a built-in fire pit for cozy nights under the stars, and beautifully landscaped grounds for year-round enjoyment. Sellers are offering Home Warranty.
Schedule your showing today!
Listing Details
- Property Type
- Residential
- Listing#
- 3676469
- Source
- REcolorado (Denver)
- Last Updated
- 12-20-2024 05:13am
- Status
- Sold
- Status Conditions
- None Known
- Off Market Date
- 11-26-2024 12:00am
Property Details
- Property Subtype
- Single Family Residence
- Sold Price
- $740,000
- Original Price
- $780,000
- Location
- Aurora, CO 80018
- SqFT
- 4033.00
- Year Built
- 2020
- Acres
- 0.19
- Bedrooms
- 6
- Bathrooms
- 5
- Levels
- Two
Map
Property Level and Sizes
- SqFt Lot
- 8386.00
- Lot Features
- Ceiling Fan(s), Eat-in Kitchen, Entrance Foyer, Granite Counters, High Ceilings, Jack & Jill Bathroom, Kitchen Island, Open Floorplan, Pantry, Primary Suite, Smoke Free, Vaulted Ceiling(s), Walk-In Closet(s)
- Lot Size
- 0.19
- Basement
- Finished, Full
Financial Details
- Previous Year Tax
- 8176.00
- Year Tax
- 2023
- Is this property managed by an HOA?
- Yes
- Primary HOA Name
- Waterstone HOA
- Primary HOA Phone Number
- (303) 420-4433
- Primary HOA Amenities
- Playground
- Primary HOA Fees Included
- Trash
- Primary HOA Fees
- 30.00
- Primary HOA Fees Frequency
- Monthly
Interior Details
- Interior Features
- Ceiling Fan(s), Eat-in Kitchen, Entrance Foyer, Granite Counters, High Ceilings, Jack & Jill Bathroom, Kitchen Island, Open Floorplan, Pantry, Primary Suite, Smoke Free, Vaulted Ceiling(s), Walk-In Closet(s)
- Appliances
- Dishwasher, Disposal, Microwave, Oven, Range, Refrigerator, Sump Pump
- Electric
- Central Air
- Flooring
- Carpet, Tile, Vinyl
- Cooling
- Central Air
- Heating
- Forced Air
Exterior Details
- Features
- Fire Pit, Lighting, Playground, Private Yard, Rain Gutters
- Water
- Public
- Sewer
- Public Sewer
Garage & Parking
- Parking Features
- Concrete, Dry Walled, Floor Coating, Oversized, Tandem
Exterior Construction
- Roof
- Fiberglass
- Construction Materials
- Stone, Vinyl Siding, Wood Siding
- Exterior Features
- Fire Pit, Lighting, Playground, Private Yard, Rain Gutters
- Security Features
- Security System, Smart Cameras, Smart Locks, Smoke Detector(s)
- Builder Name
- Lennar
- Builder Source
- Public Records
Land Details
- PPA
- 0.00
- Sewer Fee
- 0.00
Schools
- Elementary School
- Murphy Creek K-8
- Middle School
- Murphy Creek K-8
- High School
- Vista Peak
Walk Score®
Contact Agent
executed in 3.073 sec.




