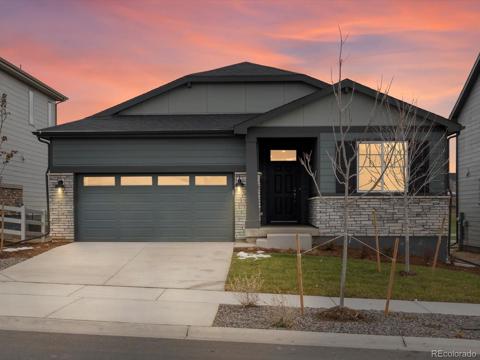485 N Kewaunee Way
Aurora, CO 80018 — Arapahoe County — Traditions NeighborhoodResidential $615,000 Active Listing# 6366459
4 beds 4 baths 3218.00 sqft Lot size: 7187.00 sqft 0.16 acres 2006 build
Property Description
Welcome home to this beautifully maintained 4-bedroom, 4-bathroom split-level gem in the sought-after Traditions community. With its thoughtful updates, spacious layout, and convenient location, this property is everything you’ve been searching for. As you step inside, you’re greeted by a formal living room and dining room with built-in sideboard and mirror, perfect for hosting and entertaining. The home flows into an inviting eat-in kitchen, complete with new quartz countertops, soft-close maple cabinets, stainless steel appliances, updated lighting, and hardwood floors. The kitchen overlooks the living room, where a gas fireplace creates the perfect ambiance for relaxing evenings. Upstairs, you’ll find 3 spacious bedrooms, 2 bathrooms, and a versatile loft. As you head to the basement you have a large laundry room complete with a new washer and dryer. The professionally finished basement offers versatility, featuring a large bedroom, full bath, living room, and a non-conforming bedroom that could serve as a guest suite or home office. This home features an insulated 3-car garage, soft close cabinets throughout the house, built-in speakers, newer mechanicals, Class 4 high-impact shingles, new shutters and screens, and a flat, landscaped backyard—ideal for outdoor fun and gatherings. Nestled in the heart of the Traditions community, this home is conveniently located near Adonea Swing Park, Aurora Reservoir, DIA, Southlands Mall, and major commuting routes. Schedule your showing today and make this house your home!
Listing Details
- Property Type
- Residential
- Listing#
- 6366459
- Source
- REcolorado (Denver)
- Last Updated
- 01-01-2025 08:16am
- Status
- Active
- Off Market Date
- 11-30--0001 12:00am
Property Details
- Property Subtype
- Single Family Residence
- Sold Price
- $615,000
- Original Price
- $615,000
- Location
- Aurora, CO 80018
- SqFT
- 3218.00
- Year Built
- 2006
- Acres
- 0.16
- Bedrooms
- 4
- Bathrooms
- 4
- Levels
- Multi/Split
Map
Property Level and Sizes
- SqFt Lot
- 7187.00
- Lot Features
- Ceiling Fan(s), Eat-in Kitchen, Five Piece Bath, Kitchen Island, Pantry, Quartz Counters, Radon Mitigation System, Smoke Free, Walk-In Closet(s)
- Lot Size
- 0.16
- Foundation Details
- Slab
- Basement
- Finished
- Common Walls
- No Common Walls
Financial Details
- Previous Year Tax
- 4712.00
- Year Tax
- 2023
- Is this property managed by an HOA?
- Yes
- Primary HOA Name
- Traditions
- Primary HOA Phone Number
- 303-980-0700
- Primary HOA Amenities
- Clubhouse, Park, Pool
- Primary HOA Fees Included
- Recycling, Snow Removal, Trash
- Primary HOA Fees
- 100.00
- Primary HOA Fees Frequency
- Monthly
Interior Details
- Interior Features
- Ceiling Fan(s), Eat-in Kitchen, Five Piece Bath, Kitchen Island, Pantry, Quartz Counters, Radon Mitigation System, Smoke Free, Walk-In Closet(s)
- Appliances
- Cooktop, Dishwasher, Dryer, Electric Water Heater, Microwave, Oven, Refrigerator, Smart Appliances, Washer
- Laundry Features
- In Unit
- Electric
- Central Air
- Flooring
- Carpet, Tile, Wood
- Cooling
- Central Air
- Heating
- Forced Air
- Fireplaces Features
- Family Room
- Utilities
- Cable Available, Electricity Available, Natural Gas Available
Exterior Details
- Features
- Private Yard
- Water
- Public
- Sewer
- Public Sewer
Garage & Parking
Exterior Construction
- Roof
- Composition
- Construction Materials
- Frame
- Exterior Features
- Private Yard
- Security Features
- Carbon Monoxide Detector(s), Security System, Smart Locks, Smoke Detector(s), Video Doorbell
- Builder Source
- Public Records
Land Details
- PPA
- 0.00
- Road Frontage Type
- Public
- Road Surface Type
- Paved
- Sewer Fee
- 0.00
Schools
- Elementary School
- Vista Peak
- Middle School
- Vista Peak
- High School
- Vista Peak
Walk Score®
Listing Media
- Virtual Tour
- Click here to watch tour
Contact Agent
executed in 2.518 sec.













