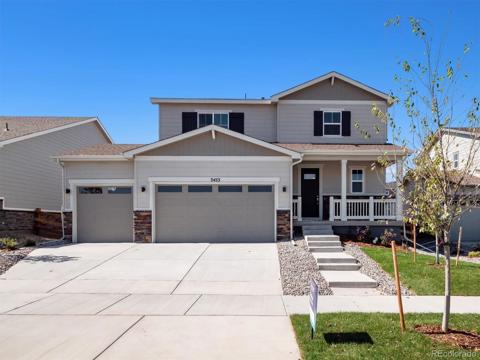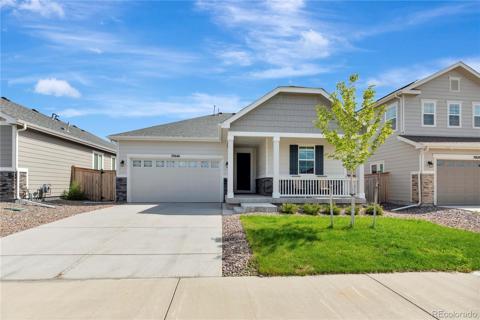492 N Jackson Gap Way
Aurora, CO 80018 — Arapahoe County — Traditions NeighborhoodResidential $640,000 Active Listing# 7893203
4 beds 4 baths 3631.00 sqft Lot size: 8193.00 sqft 0.19 acres 2014 build
Property Description
Welcome to this stunning 4-bedroom, 4-bathroom single-family home situated on a desirable corner lot in a sought-after Aurora suburb. This home offers a 3-car garage and a thoughtfully designed layout with spacious living areas, a modern kitchen with premium finishes, and a cozy family room perfect for entertaining.
The fully finished basement provides additional living space, ideal for a home theater, gym, or guest suite. Located in a vibrant community, residents enjoy access to a clubhouse featuring a sparkling pool, playground, and park, offering endless opportunities for recreation. Conveniently close to top-rated schools, shopping, and dining, this home is the perfect blend of style, comfort, and convenience. Don’t miss your chance to call it yours!
Listing Details
- Property Type
- Residential
- Listing#
- 7893203
- Source
- REcolorado (Denver)
- Last Updated
- 01-05-2025 09:05pm
- Status
- Active
- Off Market Date
- 11-30--0001 12:00am
Property Details
- Property Subtype
- Single Family Residence
- Sold Price
- $640,000
- Original Price
- $640,000
- Location
- Aurora, CO 80018
- SqFT
- 3631.00
- Year Built
- 2014
- Acres
- 0.19
- Bedrooms
- 4
- Bathrooms
- 4
- Levels
- Two
Map
Property Level and Sizes
- SqFt Lot
- 8193.00
- Lot Features
- Eat-in Kitchen, Five Piece Bath, Granite Counters, High Ceilings, Open Floorplan, Pantry, Primary Suite, Smoke Free, Walk-In Closet(s)
- Lot Size
- 0.19
- Basement
- Finished, Full, Sump Pump
Financial Details
- Previous Year Tax
- 5026.00
- Year Tax
- 2023
- Is this property managed by an HOA?
- Yes
- Primary HOA Name
- Traditions
- Primary HOA Phone Number
- 303-980-0700
- Primary HOA Amenities
- Clubhouse, Park, Playground, Pool
- Primary HOA Fees Included
- Recycling, Snow Removal, Trash
- Primary HOA Fees
- 96.50
- Primary HOA Fees Frequency
- Monthly
Interior Details
- Interior Features
- Eat-in Kitchen, Five Piece Bath, Granite Counters, High Ceilings, Open Floorplan, Pantry, Primary Suite, Smoke Free, Walk-In Closet(s)
- Appliances
- Cooktop, Dishwasher, Double Oven, Dryer, Microwave, Refrigerator, Self Cleaning Oven, Washer
- Electric
- Central Air
- Flooring
- Wood
- Cooling
- Central Air
- Heating
- Forced Air
- Fireplaces Features
- Gas
- Utilities
- Cable Available, Electricity Connected, Natural Gas Available
Exterior Details
- Features
- Private Yard
- Water
- Public
- Sewer
- Public Sewer
Garage & Parking
Exterior Construction
- Roof
- Architecural Shingle
- Construction Materials
- Wood Siding
- Exterior Features
- Private Yard
- Security Features
- Video Doorbell
- Builder Name
- D.R. Horton, Inc
- Builder Source
- Public Records
Land Details
- PPA
- 0.00
- Road Surface Type
- Paved
- Sewer Fee
- 0.00
Schools
- Elementary School
- Vista Peak
- Middle School
- Vista Peak
- High School
- Vista Peak
Walk Score®
Contact Agent
executed in 2.842 sec.













