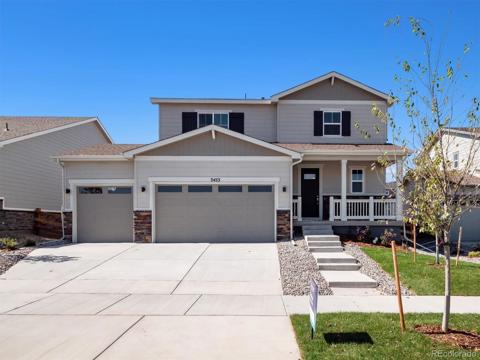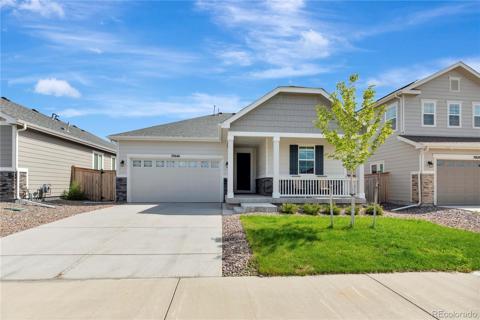23774 E 36th Place
Aurora, CO 80019 — Adams County — The Aurora Highlands NeighborhoodResidential $875,000 Active Listing# 5286213
4 beds 4 baths 5178.00 sqft Lot size: 9332.00 sqft 0.21 acres 2023 build
Property Description
This beautiful ranch-style home features 3 bedrooms and 4 bathrooms, plus a partially finished basement with a 4th non-conforming bedroom. Built by the respected Bridgewater Homes, known for their dedication to quality craftsmanship, this residence is Energy Star certified and constructed with sturdy 2x6 exterior walls. The inviting open floor plan highlights exquisite hickory hardwood flooring, custom Tharp cabinets, slab granite countertops, a gas range, stainless steel appliances, a walk-in pantry, and a main floor laundry with access to the primary bedroom's walk-in closet, all centered around a cozy gas fireplace. The spacious master suite offers a luxurious 5-piece bathroom and a generous walk-in closet. The partially finished basement provides ample space for entertaining and customization. Additional features include an oversized 3-car garage, beautifully landscaped front yard, and a 15'x17' covered patio.
Listing Details
- Property Type
- Residential
- Listing#
- 5286213
- Source
- REcolorado (Denver)
- Last Updated
- 01-05-2025 11:05pm
- Status
- Active
- Off Market Date
- 11-30--0001 12:00am
Property Details
- Property Subtype
- Single Family Residence
- Sold Price
- $875,000
- Original Price
- $890,000
- Location
- Aurora, CO 80019
- SqFT
- 5178.00
- Year Built
- 2023
- Acres
- 0.21
- Bedrooms
- 4
- Bathrooms
- 4
- Levels
- One
Map
Property Level and Sizes
- SqFt Lot
- 9332.00
- Lot Features
- Breakfast Nook, Ceiling Fan(s), Eat-in Kitchen, Five Piece Bath, Granite Counters, High Ceilings, Jack & Jill Bathroom, Kitchen Island, Open Floorplan, Pantry, Radon Mitigation System, Smart Thermostat, Walk-In Closet(s)
- Lot Size
- 0.21
- Basement
- Full, Sump Pump
Financial Details
- Previous Year Tax
- 2346.00
- Year Tax
- 2023
- Primary HOA Fees
- 0.00
Interior Details
- Interior Features
- Breakfast Nook, Ceiling Fan(s), Eat-in Kitchen, Five Piece Bath, Granite Counters, High Ceilings, Jack & Jill Bathroom, Kitchen Island, Open Floorplan, Pantry, Radon Mitigation System, Smart Thermostat, Walk-In Closet(s)
- Appliances
- Dishwasher, Disposal, Humidifier, Microwave, Range, Refrigerator
- Electric
- Central Air
- Flooring
- Carpet, Wood
- Cooling
- Central Air
- Heating
- Forced Air
- Fireplaces Features
- Gas
- Utilities
- Natural Gas Available
Exterior Details
- Water
- Public
- Sewer
- Public Sewer
Garage & Parking
Exterior Construction
- Roof
- Composition, Unknown
- Construction Materials
- Frame, Stone, Wood Siding
- Window Features
- Double Pane Windows, Window Coverings
- Security Features
- Carbon Monoxide Detector(s), Smart Locks, Smoke Detector(s)
- Builder Source
- Public Records
Land Details
- PPA
- 0.00
- Road Frontage Type
- Public
- Road Responsibility
- Public Maintained Road
- Road Surface Type
- Paved
- Sewer Fee
- 0.00
Schools
- Elementary School
- Vista Peak
- Middle School
- Vista Peak
- High School
- Vista Peak
Walk Score®
Contact Agent
executed in 2.137 sec.













