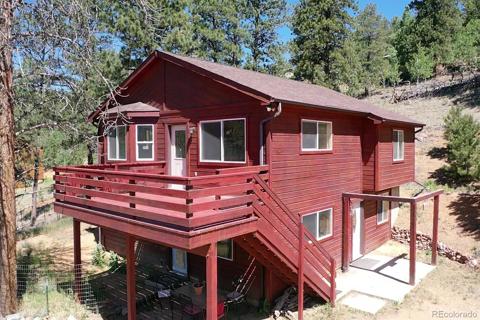278 Clark Road
Bailey, CO 80421 — Park County — Charmetella Park | Near Forest Ridge NeighborhoodResidential $875,000 Active Listing# 5523698
4 beds 4 baths 3500.00 sqft Lot size: 143748.00 sqft 3.30 acres 2002 build
Property Description
$$$ GREAT INCOME POTENTIAL $$$$ ~ FOR SHORT TERM LEASE/VRBO | Available: Projected VRBO/Airbnb/STR Income Analysis Report, Floor Plans and List of Upgrades | Mountain VIEWS! | **AUTUMN SPECIAL**74K Price Improvement | NEW ROOF before Closing (20K+) | Lender Credit up to ($8750) | Call Agent for Details | Your Colorado Mountain Retreat | Updated LOG HOME w/Stucco and Rock Charm~ on 3.3. Fenced Acres | 3500 fin/s/ft | 4/4 | Located Across from Forest Ridge | 45 Min from SW Denver Metro | 170K+ in Quality Upgrades, Flexible w/Extended Dates and Terms, Turn Key- Move in Condition, New Furnace, Fire Mitigated Lot | Road Paved to the Property | County Maintained Roads, Full House Back up Generator, Lender Incentive |*HIGH CEILINGS, OPEN FLOOR PLAN w/ ABUNDANCE OF LIGHT | Oversized Attached 3 space 700 s/f Heated Garage and Workshop ~w/Windows and Exposed Logs | (3) Fireplaces/stoves | Custom Raised Ranch | PRIMARY HOME, 2ND HOME OR MULTI-GENERATIONAL LIVING options w/Privacy ~2 Kitchens | 2 Bedroom Suites and Living Areas | Time for your parents to move in, a family member or friend? +EACH LEVEL featuring: a kitchen, bedroom suite, 2 bathrooms, office/or hobby room and living area | main level and a finished walk out level /each with own door | Deck w/Southern Sunny Exposure | VERY well maintained| Covered Front Porch | Spacious Family Room w/Vaulted Ceilings and Natural Light | Large Sparkling Picture Windows | Rock Wall Fireplace | Remodeled Gourmet Kitchen w/Quartz Countertops, Island, Abundance of Cabinets, Pantry | Open Dining w/Windows and Great Views | Extended Outdoor Living Space on the Deck | Inviting Primary Main Level Suite w/Private Door to Deck | Walk in Closet w/Attached Office, Hobby Room, or Nursery | Large Mud Room/Laundry Room | Walk out Level: Light and Bright ~Great Room w/Gas stove | 2nd Kitchen, 2nd Bedroom Suite (or In-law/Family Suite) | RV Parking |+No Hoa | Automatic Entrance Gate | Quick drive to Staunton State Park and Pike National Forest and Wellington Lake.
Listing Details
- Property Type
- Residential
- Listing#
- 5523698
- Source
- REcolorado (Denver)
- Last Updated
- 10-29-2025 08:22pm
- Status
- Active
- Off Market Date
- 11-30--0001 12:00am
Property Details
- Property Subtype
- Single Family Residence
- Sold Price
- $875,000
- Original Price
- $949,000
- Location
- Bailey, CO 80421
- SqFT
- 3500.00
- Year Built
- 2002
- Acres
- 3.30
- Bedrooms
- 4
- Bathrooms
- 4
- Levels
- Multi/Split
Map
Property Level and Sizes
- SqFt Lot
- 143748.00
- Lot Features
- Breakfast Bar, Built-in Features, Ceiling Fan(s), Eat-in Kitchen, Entrance Foyer, Five Piece Bath, High Ceilings, High Speed Internet, In-Law Floorplan, Jack & Jill Bathroom, Kitchen Island, Open Floorplan, Pantry, Primary Suite, Quartz Counters, Radon Mitigation System, Smart Thermostat, Smoke Free, T&G Ceilings, Tile Counters, Vaulted Ceiling(s), Walk-In Closet(s), Wet Bar
- Lot Size
- 3.30
- Foundation Details
- Slab
- Basement
- Bath/Stubbed, Daylight, Exterior Entry, Finished, Full, Walk-Out Access
- Common Walls
- No Common Walls
Financial Details
- Previous Year Tax
- 3245.00
- Year Tax
- 2024
- Primary HOA Fees
- 0.00
Interior Details
- Interior Features
- Breakfast Bar, Built-in Features, Ceiling Fan(s), Eat-in Kitchen, Entrance Foyer, Five Piece Bath, High Ceilings, High Speed Internet, In-Law Floorplan, Jack & Jill Bathroom, Kitchen Island, Open Floorplan, Pantry, Primary Suite, Quartz Counters, Radon Mitigation System, Smart Thermostat, Smoke Free, T&G Ceilings, Tile Counters, Vaulted Ceiling(s), Walk-In Closet(s), Wet Bar
- Appliances
- Bar Fridge, Dishwasher, Disposal, Double Oven, Dryer, Freezer, Microwave, Oven, Range, Refrigerator, Self Cleaning Oven, Washer
- Laundry Features
- Sink, In Unit
- Electric
- Other
- Flooring
- Carpet, Concrete, Tile, Wood
- Cooling
- Other
- Heating
- Floor Furnace, Forced Air, Natural Gas
- Fireplaces Features
- Basement, Dining Room, Electric, Family Room, Free Standing, Gas, Gas Log, Great Room, Recreation Room
- Utilities
- Cable Available, Electricity Available, Electricity Connected, Natural Gas Available, Natural Gas Connected, Phone Available
Exterior Details
- Features
- Balcony, Dog Run, Garden, Lighting, Playground, Private Yard
- Lot View
- Meadow, Mountain(s)
- Water
- Well
- Sewer
- Septic Tank
Garage & Parking
- Parking Features
- 220 Volts, Circular Driveway, Concrete, Unpaved, Gravel, Dry Walled, Exterior Access Door, Finished Garage, Heated Garage, Insulated Garage, Lighted, Oversized, Oversized Door, Storage
Exterior Construction
- Roof
- Composition
- Construction Materials
- Log, Rock, Stone, Stucco
- Exterior Features
- Balcony, Dog Run, Garden, Lighting, Playground, Private Yard
- Window Features
- Double Pane Windows, Window Coverings
- Security Features
- Carbon Monoxide Detector(s), Security Entrance, Security System, Smoke Detector(s), Video Doorbell
Land Details
- PPA
- 0.00
- Road Frontage Type
- Public, Year Round
- Road Responsibility
- Public Maintained Road
- Road Surface Type
- Dirt, Gravel, Paved
- Sewer Fee
- 0.00
Schools
- Elementary School
- Deer Creek
- Middle School
- Fitzsimmons
- High School
- Platte Canyon
Walk Score®
Contact Agent
executed in 0.307 sec.












