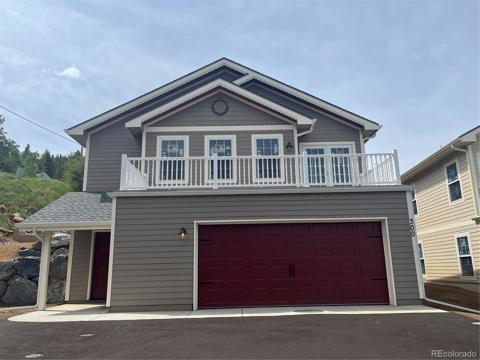151 Marchant Street
Black Hawk, CO 80422 — Gilpin County — Black Hawk NeighborhoodResidential $584,000 Active Listing# 6755438
3 beds 3 baths 1399.00 sqft Lot size: 3502.00 sqft 0.08 acres 1864 build
Property Description
This house comes with a REDUCED RATE as low as 5.5% (APR 5.954%) as of 07/01/2025 through List and Lock™. This is a seller paid rate-buydown that reduces the buyer’s interest rate and monthly payment. Terms apply, see disclosures for more information. Extremely low property taxes and NO HOA. Welcome to 151 Marchant Street, a timeless gem nestled in the heart of Black Hawk, CO. This historic residence, built circa 1864 and thoughtfully modernized in 2007, offers 1,399 square feet of elegant living space. With 3 bedrooms and 2.5 bathrooms, this home masterfully blends its rich heritage with contemporary comforts. Enjoy the charm of original hardwood floors and the convenience of an updated eat-in kitchen featuring stainless steel appliances. The primary suite on the main floor provides a serene retreat, complete with an en-suite bath. Located on a elevated lot, this home over looks downtown Black Hawk, Chase Gulch, and Maryland Mountain. Black Hawk and Central City offer more than just a place to live or visit—it's a lifestyle! Whether you're here full-time or part-time, enjoy the rich history, thrilling entertainment of the casinos, and first-class dining. With easy access to I-70, all that Colorado offers is right at your doorstep. Denver is just 35 minutes away, and DIA is just over an hour. Right out your backdoor, you'll find world-class skiing, hiking, biking, rafting, zip-lines, and trails perfect for horses, ATVs, and 4WDs!
Listing Details
- Property Type
- Residential
- Listing#
- 6755438
- Source
- REcolorado (Denver)
- Last Updated
- 07-02-2025 12:06am
- Status
- Active
- Off Market Date
- 11-30--0001 12:00am
Property Details
- Property Subtype
- Single Family Residence
- Sold Price
- $584,000
- Original Price
- $585,000
- Location
- Black Hawk, CO 80422
- SqFT
- 1399.00
- Year Built
- 1864
- Acres
- 0.08
- Bedrooms
- 3
- Bathrooms
- 3
- Levels
- Two
Map
Property Level and Sizes
- SqFt Lot
- 3502.00
- Lot Features
- Ceiling Fan(s), Eat-in Kitchen, Laminate Counters, Open Floorplan, Primary Suite, Walk-In Closet(s)
- Lot Size
- 0.08
Financial Details
- Previous Year Tax
- 367.00
- Year Tax
- 2024
- Primary HOA Fees
- 0.00
Interior Details
- Interior Features
- Ceiling Fan(s), Eat-in Kitchen, Laminate Counters, Open Floorplan, Primary Suite, Walk-In Closet(s)
- Appliances
- Dishwasher, Disposal, Dryer, Gas Water Heater, Oven, Range Hood, Refrigerator, Washer
- Laundry Features
- In Unit
- Electric
- None
- Flooring
- Carpet, Tile, Wood
- Cooling
- None
- Heating
- Forced Air, Natural Gas
- Utilities
- Electricity Connected, Natural Gas Connected
Exterior Details
- Features
- Private Yard, Rain Gutters
- Lot View
- Mountain(s)
- Water
- Public
- Sewer
- Public Sewer
Garage & Parking
Exterior Construction
- Roof
- Composition
- Construction Materials
- Frame, Wood Siding
- Exterior Features
- Private Yard, Rain Gutters
- Window Features
- Double Pane Windows
- Builder Source
- Public Records
Land Details
- PPA
- 0.00
- Sewer Fee
- 0.00
Schools
- Elementary School
- Gilpin County School
- Middle School
- Gilpin County School
- High School
- Gilpin County School
Walk Score®
Listing Media
- Virtual Tour
- Click here to watch tour
Contact Agent
executed in 0.278 sec.













