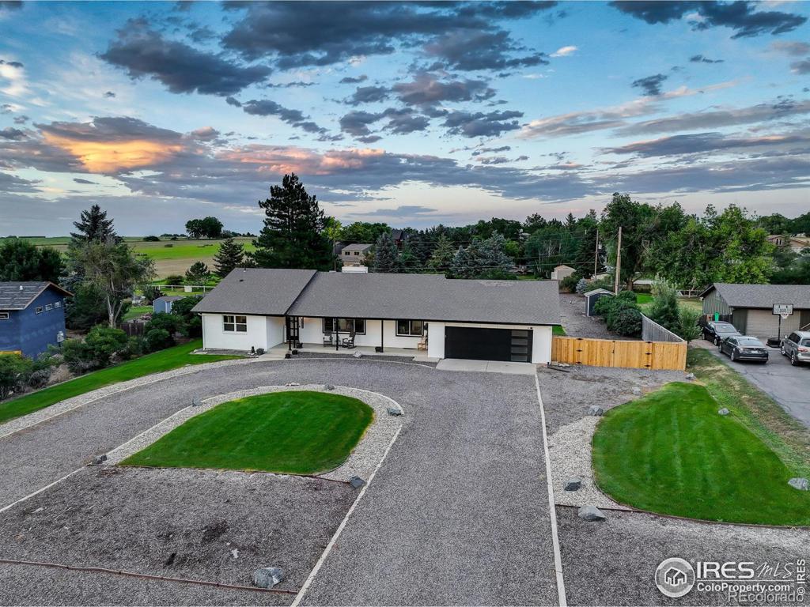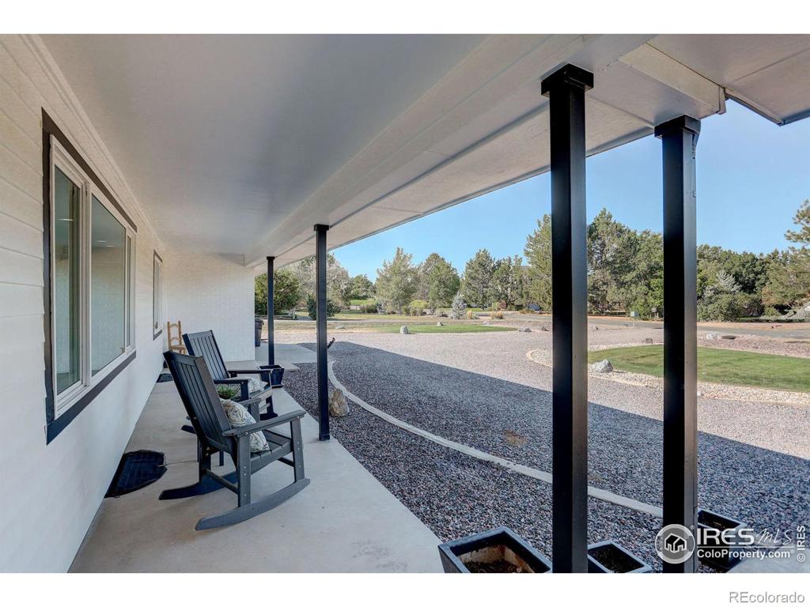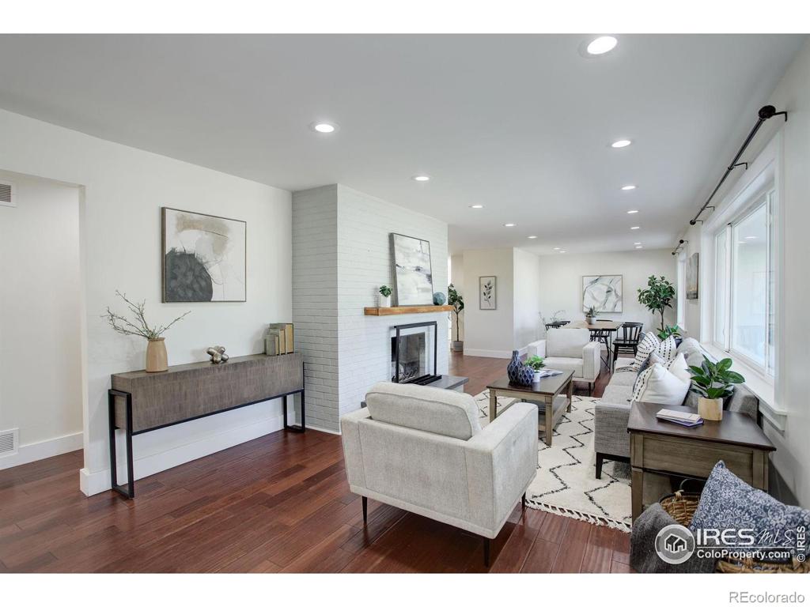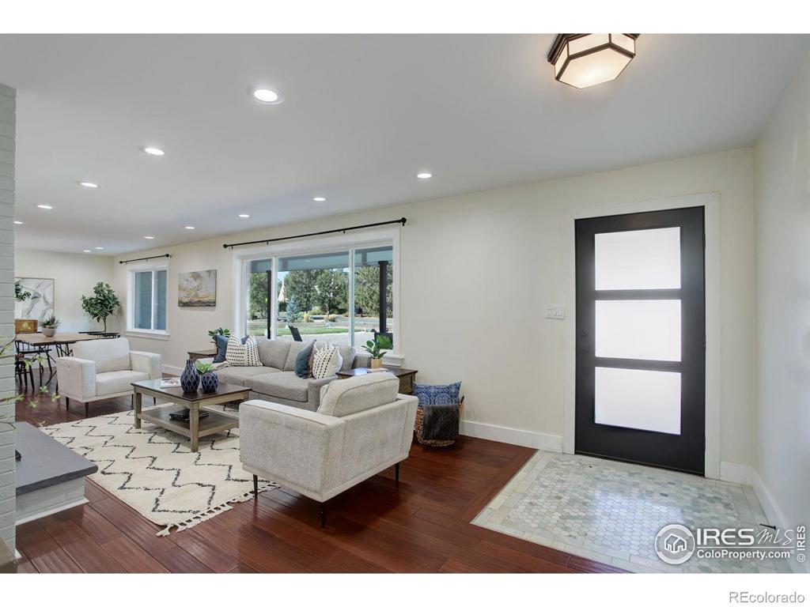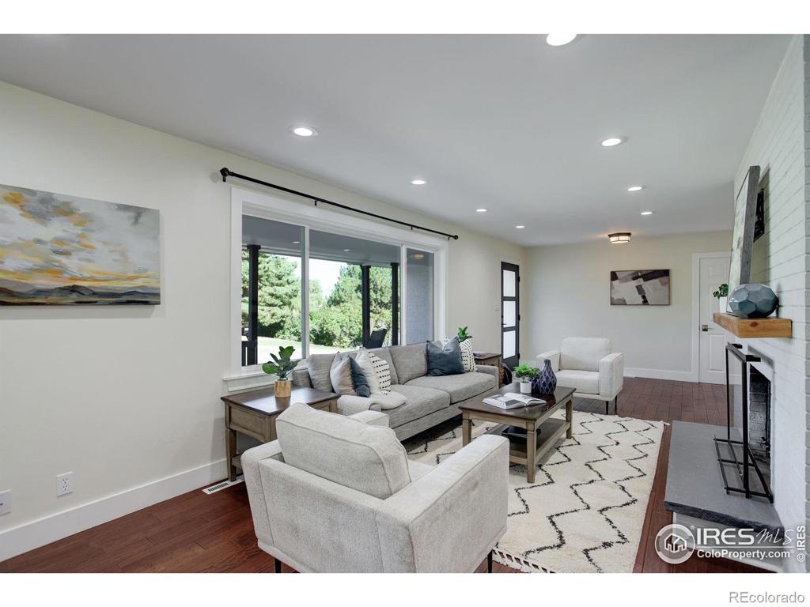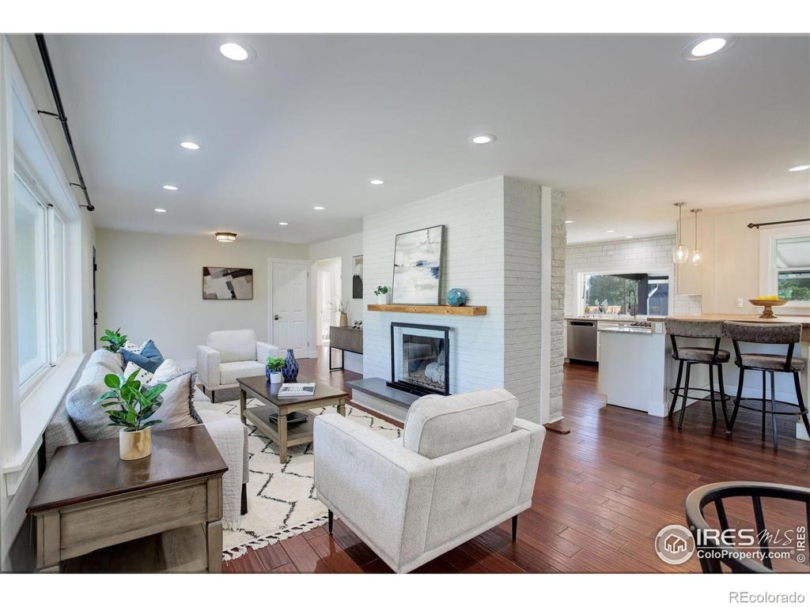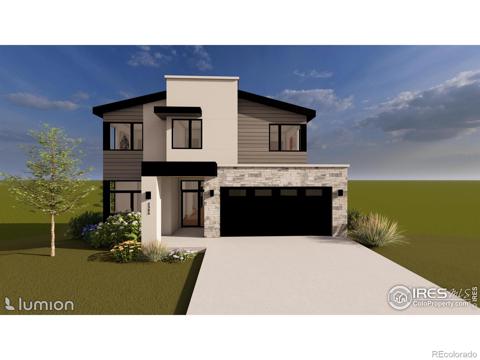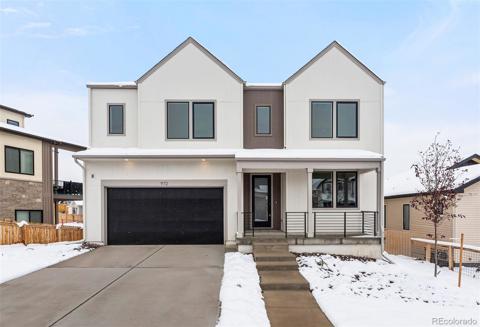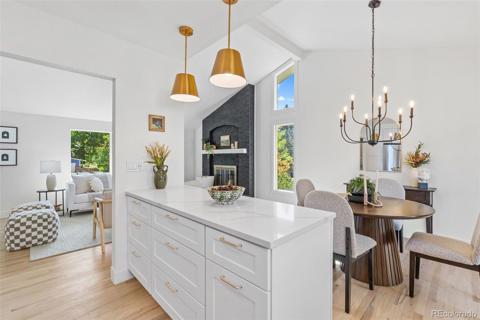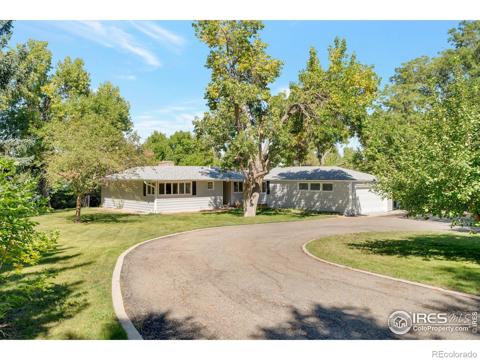2260 Placid Drive
Boulder, CO 80301 — Boulder County — Park Lake NeighborhoodResidential $1,449,000 Active Listing# IR1020263
4 beds 4 baths 2586.00 sqft Lot size: 31382.00 sqft 0.72 acres 1971 build
Property Description
Discover refined elegance at this rare gem nestled in the prestigious enclave of Park Lake. Traditional property with all the modern updates the discerning buyer would expect. Supreme first impression as you arrive at this home situated on a generous lot with huge front yard and circular drive. A welcoming front porch greets your arrival. Your eyes will be drawn to the wood burning fireplace and wood flooring as you enter the home. Sophisticated updates in the kitchen include eye catching countertops and tile backsplash. You will love the huge window looking out to the backyard. A butcher block has been added to create a eat-in space and breakfast bar. The primary bedroom features a full ensuite bath. Two main level secondary bedrooms are spacious and filled with light. Outside, a screened patio area and leads to a huge meticulously manicured backyard. These spaces would make both a peaceful retreat or an impressive space to entertain guests. The rec room on the lower level is another excellent entertainment space. A non-conforming bedroom on this level could be used as a home office or guest quarters. Convenient access to the trail system and fishing and paddleboarding at the lake is why residents love this community. With adjacent open space, the property feels rural, yet convenient to all that Boulder has to offer.
Listing Details
- Property Type
- Residential
- Listing#
- IR1020263
- Source
- REcolorado (Denver)
- Last Updated
- 11-28-2024 11:05pm
- Status
- Active
- Off Market Date
- 11-30--0001 12:00am
Property Details
- Property Subtype
- Single Family Residence
- Sold Price
- $1,449,000
- Original Price
- $1,595,000
- Location
- Boulder, CO 80301
- SqFT
- 2586.00
- Year Built
- 1971
- Acres
- 0.72
- Bedrooms
- 4
- Bathrooms
- 4
- Levels
- One
Map
Property Level and Sizes
- SqFt Lot
- 31382.00
- Lot Features
- Eat-in Kitchen, Open Floorplan, Radon Mitigation System
- Lot Size
- 0.72
- Basement
- Full, Sump Pump
Financial Details
- Previous Year Tax
- 7562.64
- Year Tax
- 2023
- Is this property managed by an HOA?
- Yes
- Primary HOA Name
- Park Lake HOA
- Primary HOA Amenities
- Park, Trail(s)
- Primary HOA Fees
- 200.00
- Primary HOA Fees Frequency
- Annually
Interior Details
- Interior Features
- Eat-in Kitchen, Open Floorplan, Radon Mitigation System
- Appliances
- Dishwasher, Dryer, Oven, Refrigerator, Washer
- Electric
- Central Air
- Flooring
- Tile, Wood
- Cooling
- Central Air
- Heating
- Forced Air
- Fireplaces Features
- Kitchen, Living Room
- Utilities
- Electricity Available, Natural Gas Available
Exterior Details
- Water
- Well
- Sewer
- Septic Tank
Garage & Parking
Exterior Construction
- Roof
- Composition
- Construction Materials
- Brick
- Window Features
- Window Coverings
- Builder Source
- Assessor
Land Details
- PPA
- 0.00
- Road Frontage Type
- Public
- Road Responsibility
- Public Maintained Road
- Road Surface Type
- Paved
- Sewer Fee
- 0.00
Schools
- Elementary School
- Douglass
- Middle School
- Platt
- High School
- Centaurus
Walk Score®
Listing Media
- Virtual Tour
- Click here to watch tour
Contact Agent
executed in 2.253 sec.




